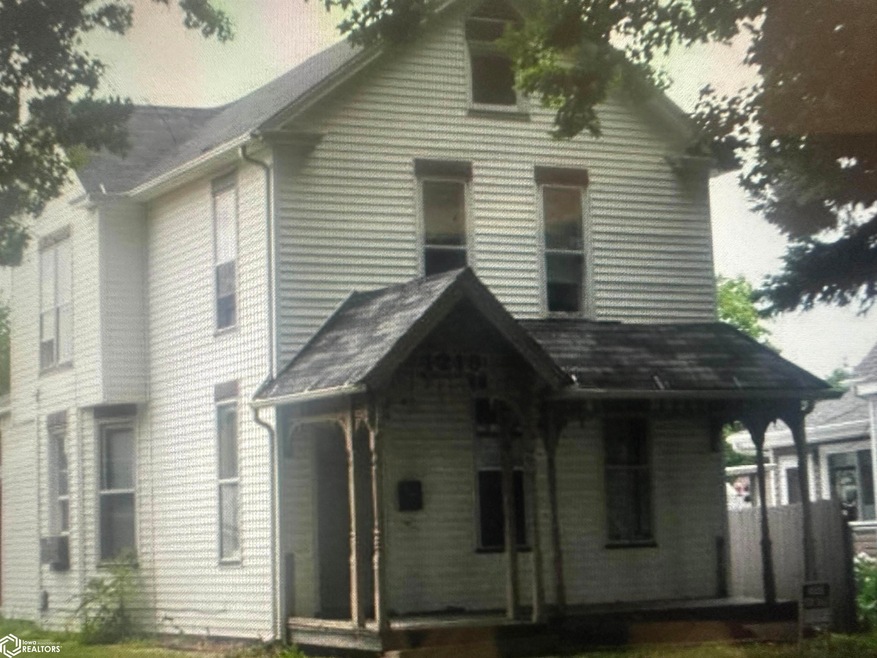
1219 N 7th St Burlington, IA 52601
4
Beds
1
Bath
1,596
Sq Ft
3,485
Sq Ft Lot
Highlights
- Radiant Floor
- Living Room
- Family Room
- 1 Car Detached Garage
- Dining Room
About This Home
As of January 2023For Comp purposes only
Home Details
Home Type
- Single Family
Est. Annual Taxes
- $1,340
Year Built
- Built in 1880
Lot Details
- 3,485 Sq Ft Lot
- Lot Dimensions are 30 x 113
Parking
- 1 Car Detached Garage
Home Design
- Vinyl Siding
Interior Spaces
- 1,596 Sq Ft Home
- 2-Story Property
- Family Room
- Living Room
- Dining Room
- Radiant Floor
- Basement Fills Entire Space Under The House
Bedrooms and Bathrooms
- 4 Bedrooms
- 1 Full Bathroom
Ownership History
Date
Name
Owned For
Owner Type
Purchase Details
Closed on
Sep 20, 2023
Sold by
Pasargad Cooperative
Bought by
Pars Llc
Purchase Details
Listed on
Jan 16, 2023
Closed on
Jan 30, 2023
Sold by
Whispering Pines Investments Llc
Bought by
Cooperative Pasargad
Seller's Agent
Melissa Schwenker
Ruhl & Ruhl, REALTORS
Buyer's Agent
Melissa Schwenker
Ruhl & Ruhl, REALTORS
List Price
$65,000
Sold Price
$65,000
Home Financials for this Owner
Home Financials are based on the most recent Mortgage that was taken out on this home.
Avg. Annual Appreciation
9.94%
Purchase Details
Listed on
Apr 28, 2014
Closed on
Jun 6, 2014
Sold by
Porter Robert C and Porter Sharon E
Bought by
Cripple Creek Land Co Llc
Seller's Agent
Zola Starkey
Century 21/Property Profession
Buyer's Agent
Sherry Lewis
Century 21/Property Profession
List Price
$52,500
Sold Price
$43,000
Premium/Discount to List
-$9,500
-18.1%
Home Financials for this Owner
Home Financials are based on the most recent Mortgage that was taken out on this home.
Avg. Annual Appreciation
4.89%
Original Mortgage
$47,850
Interest Rate
4.18%
Mortgage Type
Future Advance Clause Open End Mortgage
Similar Homes in Burlington, IA
Create a Home Valuation Report for This Property
The Home Valuation Report is an in-depth analysis detailing your home's value as well as a comparison with similar homes in the area
Home Values in the Area
Average Home Value in this Area
Purchase History
| Date | Type | Sale Price | Title Company |
|---|---|---|---|
| Quit Claim Deed | -- | None Listed On Document | |
| Warranty Deed | $480,000 | -- | |
| Warranty Deed | $43,000 | None Available |
Source: Public Records
Mortgage History
| Date | Status | Loan Amount | Loan Type |
|---|---|---|---|
| Previous Owner | $70,000 | Stand Alone Refi Refinance Of Original Loan | |
| Previous Owner | $47,850 | Future Advance Clause Open End Mortgage |
Source: Public Records
Property History
| Date | Event | Price | Change | Sq Ft Price |
|---|---|---|---|---|
| 07/15/2025 07/15/25 | For Sale | $109,900 | +69.1% | $69 / Sq Ft |
| 01/31/2023 01/31/23 | Sold | $65,000 | 0.0% | $41 / Sq Ft |
| 01/16/2023 01/16/23 | Pending | -- | -- | -- |
| 01/16/2023 01/16/23 | For Sale | $65,000 | +51.2% | $41 / Sq Ft |
| 06/06/2014 06/06/14 | Sold | $43,000 | -18.1% | $26 / Sq Ft |
| 05/24/2014 05/24/14 | Pending | -- | -- | -- |
| 04/28/2014 04/28/14 | For Sale | $52,500 | -- | $31 / Sq Ft |
Source: NoCoast MLS
Tax History Compared to Growth
Tax History
| Year | Tax Paid | Tax Assessment Tax Assessment Total Assessment is a certain percentage of the fair market value that is determined by local assessors to be the total taxable value of land and additions on the property. | Land | Improvement |
|---|---|---|---|---|
| 2024 | $1,128 | $66,400 | $6,300 | $60,100 |
| 2023 | $1,320 | $66,400 | $6,300 | $60,100 |
| 2022 | $1,340 | $65,800 | $6,300 | $59,500 |
| 2021 | $1,340 | $65,800 | $6,300 | $59,500 |
| 2020 | $1,428 | $65,800 | $6,300 | $59,500 |
| 2019 | $1,356 | $65,800 | $6,300 | $59,500 |
| 2018 | $1,358 | $58,900 | $5,600 | $53,300 |
| 2017 | $1,334 | $56,600 | $0 | $0 |
| 2016 | $1,288 | $56,600 | $0 | $0 |
| 2015 | $1,288 | $56,600 | $0 | $0 |
| 2014 | $1,306 | $56,300 | $0 | $0 |
Source: Public Records
Agents Affiliated with this Home
-
Deb Fowler

Seller's Agent in 2025
Deb Fowler
Century 21/Property Profession
(319) 759-1672
374 Total Sales
-
Melissa Schwenker

Seller's Agent in 2023
Melissa Schwenker
Ruhl & Ruhl, REALTORS
(319) 759-0874
159 Total Sales
-
Z
Seller's Agent in 2014
Zola Starkey
Century 21/Property Profession
-
S
Buyer's Agent in 2014
Sherry Lewis
Century 21/Property Profession
Map
Source: NoCoast MLS
MLS Number: NOC6306284
APN: 11-32-280-013
Nearby Homes
- 1309 N 8th St
- 515 North St
- 1207 N 9th St
- 1004 Spring St
- 1126 Franklin St
- 808 N 9th St
- 1021 Brooks St
- 914 N 3rd St
- 915 Wells St
- 913 Wells St
- 819 N 3rd St
- 1412 Iowa St
- 520 Columbia St
- 1513 Gnahn St
- 423 N 3rd St
- 1613 Lincoln St
- 1207 Patterson St
- 1417 Mount Pleasant St
- 218 Jefferson St Unit 2E
- 2041 Highland Ave
