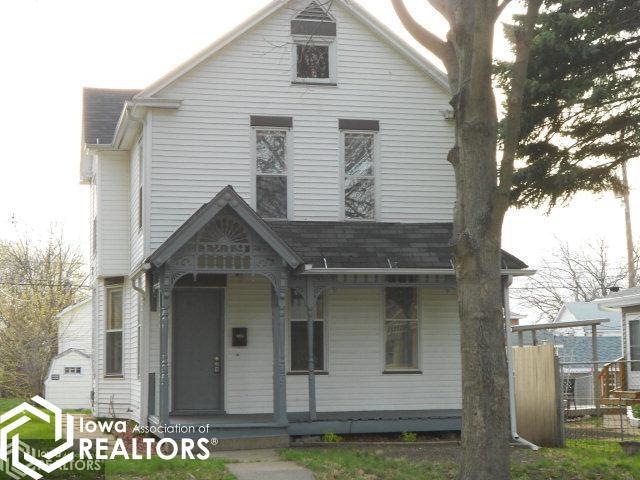
1219 N 7th St Burlington, IA 52601
About This Home
As of January 2023New Carpet +freshly Painted. Some New Windows, Beautiful Staircase. Lots Of Cabinets In Kitchen. Has 4 Yr Rental Permit. Open Front And Back Porch//
Last Agent to Sell the Property
Zola Starkey
Century 21/Property Profession Listed on: 04/28/2014
Last Buyer's Agent
Sherry Lewis
Century 21/Property Profession

Home Details
Home Type
- Single Family
Est. Annual Taxes
- $1,128
Year Built
- Built in 1880
Lot Details
- Lot Dimensions are 30 x 113
Parking
- 1 Car Detached Garage
Home Design
- Vinyl Siding
Interior Spaces
- 1,679 Sq Ft Home
- 2-Story Property
Bedrooms and Bathrooms
- 4 Bedrooms
- 2 Full Bathrooms
Ownership History
Purchase Details
Purchase Details
Home Financials for this Owner
Home Financials are based on the most recent Mortgage that was taken out on this home.Purchase Details
Home Financials for this Owner
Home Financials are based on the most recent Mortgage that was taken out on this home.Similar Homes in Burlington, IA
Home Values in the Area
Average Home Value in this Area
Purchase History
| Date | Type | Sale Price | Title Company |
|---|---|---|---|
| Quit Claim Deed | -- | None Listed On Document | |
| Warranty Deed | $480,000 | -- | |
| Warranty Deed | $43,000 | None Available |
Mortgage History
| Date | Status | Loan Amount | Loan Type |
|---|---|---|---|
| Previous Owner | $70,000 | Stand Alone Refi Refinance Of Original Loan | |
| Previous Owner | $47,850 | Future Advance Clause Open End Mortgage |
Property History
| Date | Event | Price | Change | Sq Ft Price |
|---|---|---|---|---|
| 07/15/2025 07/15/25 | For Sale | $109,900 | +69.1% | $69 / Sq Ft |
| 01/31/2023 01/31/23 | Sold | $65,000 | 0.0% | $41 / Sq Ft |
| 01/16/2023 01/16/23 | Pending | -- | -- | -- |
| 01/16/2023 01/16/23 | For Sale | $65,000 | +51.2% | $41 / Sq Ft |
| 06/06/2014 06/06/14 | Sold | $43,000 | -18.1% | $26 / Sq Ft |
| 05/24/2014 05/24/14 | Pending | -- | -- | -- |
| 04/28/2014 04/28/14 | For Sale | $52,500 | -- | $31 / Sq Ft |
Tax History Compared to Growth
Tax History
| Year | Tax Paid | Tax Assessment Tax Assessment Total Assessment is a certain percentage of the fair market value that is determined by local assessors to be the total taxable value of land and additions on the property. | Land | Improvement |
|---|---|---|---|---|
| 2024 | $1,128 | $66,400 | $6,300 | $60,100 |
| 2023 | $1,320 | $66,400 | $6,300 | $60,100 |
| 2022 | $1,340 | $65,800 | $6,300 | $59,500 |
| 2021 | $1,340 | $65,800 | $6,300 | $59,500 |
| 2020 | $1,428 | $65,800 | $6,300 | $59,500 |
| 2019 | $1,356 | $65,800 | $6,300 | $59,500 |
| 2018 | $1,358 | $58,900 | $5,600 | $53,300 |
| 2017 | $1,334 | $56,600 | $0 | $0 |
| 2016 | $1,288 | $56,600 | $0 | $0 |
| 2015 | $1,288 | $56,600 | $0 | $0 |
| 2014 | $1,306 | $56,300 | $0 | $0 |
Agents Affiliated with this Home
-
Deb Fowler

Seller's Agent in 2025
Deb Fowler
Century 21/Property Profession
(319) 759-1672
373 Total Sales
-
Melissa Schwenker

Seller's Agent in 2023
Melissa Schwenker
Ruhl & Ruhl, REALTORS
(319) 759-0874
159 Total Sales
-
Z
Seller's Agent in 2014
Zola Starkey
Century 21/Property Profession
-
S
Buyer's Agent in 2014
Sherry Lewis
Century 21/Property Profession
Map
Source: NoCoast MLS
MLS Number: NOC5382984
APN: 11-32-280-013
- 1309 N 8th St
- 515 North St
- 1207 N 9th St
- 1004 Spring St
- 1126 Franklin St
- 808 N 9th St
- 1021 Brooks St
- 914 N 3rd St
- 915 Wells St
- 913 Wells St
- 819 N 3rd St
- 1412 Iowa St
- 520 Columbia St
- 1513 Gnahn St
- 423 N 3rd St
- 1613 Lincoln St
- 1207 Patterson St
- 1417 Mount Pleasant St
- 218 Jefferson St Unit 2E
- 2041 Highland Ave
