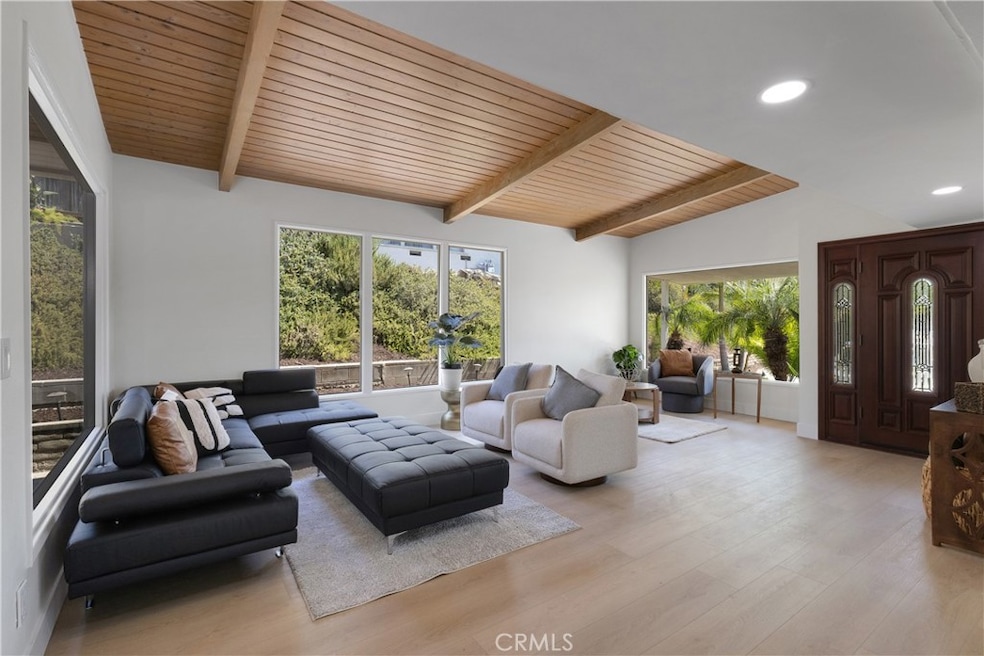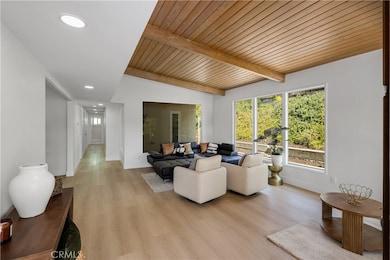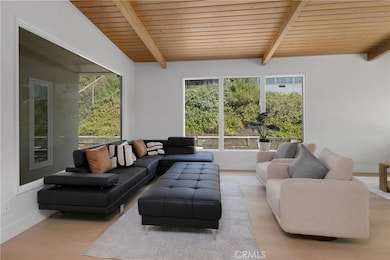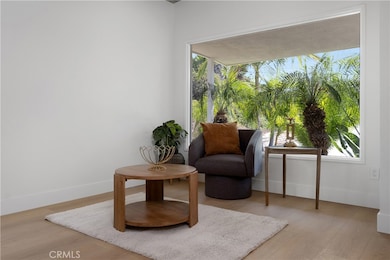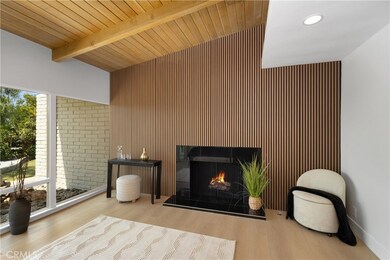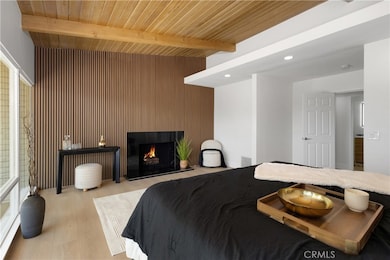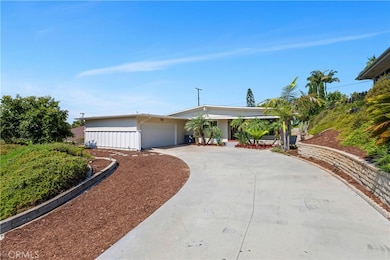1219 N Raymond Ave Fullerton, CA 92831
Raymond Hills NeighborhoodEstimated payment $7,981/month
Highlights
- Home Theater
- Primary Bedroom Suite
- Open Floorplan
- Fullerton Union High School Rated A
- Updated Kitchen
- Midcentury Modern Architecture
About This Home
Mid-century Elegance—reimagined For Modern Living Step Into Sophisticated Living With This Beautifully Updated 4-bedroom, 3-bath Mid-century Modern Masterpiece, Set On A Generous Lot With Lush, Professionally Designed Landscaping. Flooded With Natural Light, This Home Features Expansive New Windows That Create A Seamless Connection Between The Indoors And The Serene Outdoor Surroundings. Inside, Every Detail Has Been Thoughtfully Curated. Enjoy Brand-new Designer Flooring, Custom Interior And Exterior Paint, And A Show-stopping Chef’s Kitchen Complete With Custom Cabinetry, Premium Finishes, And Sleek Modern Appliances—perfect For Both Everyday Living And Memorable Gatherings. Each Bathroom Has Been Meticulously Redesigned With High-end Materials, Offering Spa-inspired Luxury At Every Turn. New Lighting Throughout—including A Striking Custom Chandelier—elevates The Home’s Warm, Inviting Atmosphere. With Four Spacious Bedrooms, Including A Refined And Tranquil Primary Suite, There’s Abundant Space To Live, Work, And Unwind In Style. Step Outside To Discover An Expansive Yard That Invites Endless Possibilities—from Entertaining Friends To Cultivating Your Dream Garden Or Simply Basking In The California Sunshine. Perfectly Located Just Minutes From Cal State Fullerton, Troy High School, And Premier Shopping And Dining, This Home Offers Unmatched Convenience Without Sacrificing Privacy Or Charm. A Rare Opportunity To Own A Move-in-ready Mid-century Modern Gem Where Timeless Style Meets Modern Luxury. Don’t Miss Your Chance To Make It Yours.
Listing Agent
Coldwell Banker Realty Brokerage Phone: 714-335-3326 License #01273771 Listed on: 07/18/2025

Home Details
Home Type
- Single Family
Est. Annual Taxes
- $2,885
Year Built
- Built in 1960
Lot Details
- 0.27 Acre Lot
- Block Wall Fence
- Landscaped
- Private Yard
- Lawn
- Back and Front Yard
Parking
- 2 Car Direct Access Garage
- Parking Available
- Workshop in Garage
- Front Facing Garage
- Driveway
- RV Potential
Home Design
- Midcentury Modern Architecture
- Entry on the 1st floor
- Turnkey
Interior Spaces
- 2,105 Sq Ft Home
- 1-Story Property
- Open Floorplan
- High Ceiling
- Recessed Lighting
- Gas Fireplace
- Sliding Doors
- Formal Entry
- Family Room with Fireplace
- Great Room
- Family Room Off Kitchen
- Living Room
- Living Room Balcony
- Dining Room
- Home Theater
- Home Office
- Bonus Room with Fireplace
- Workshop
- Storage
Kitchen
- Updated Kitchen
- Breakfast Area or Nook
- Gas Oven
- Gas Range
- Range Hood
- Quartz Countertops
- Self-Closing Drawers and Cabinet Doors
Flooring
- Stone
- Vinyl
Bedrooms and Bathrooms
- Retreat
- 4 Main Level Bedrooms
- Primary Bedroom Suite
- Double Master Bedroom
- Walk-In Closet
- Dual Vanity Sinks in Primary Bathroom
- Low Flow Toliet
- Walk-in Shower
- Exhaust Fan In Bathroom
Laundry
- Laundry Room
- Laundry in Garage
Home Security
- Carbon Monoxide Detectors
- Fire and Smoke Detector
Outdoor Features
- Patio
- Exterior Lighting
- Front Porch
Schools
- Raymond Elementary School
- Ladera Middle School
- Troy High School
Utilities
- Central Heating and Cooling System
- Gas Water Heater
Community Details
- No Home Owners Association
Listing and Financial Details
- Tax Lot 4
- Tax Tract Number 2525
- Assessor Parcel Number 02913215
- $392 per year additional tax assessments
Map
Home Values in the Area
Average Home Value in this Area
Tax History
| Year | Tax Paid | Tax Assessment Tax Assessment Total Assessment is a certain percentage of the fair market value that is determined by local assessors to be the total taxable value of land and additions on the property. | Land | Improvement |
|---|---|---|---|---|
| 2025 | $2,885 | $238,385 | $103,552 | $134,833 |
| 2024 | $2,885 | $233,711 | $101,521 | $132,190 |
| 2023 | $2,813 | $229,129 | $99,530 | $129,599 |
| 2022 | $2,790 | $224,637 | $97,579 | $127,058 |
| 2021 | $2,743 | $220,233 | $95,666 | $124,567 |
| 2020 | $2,727 | $217,975 | $94,685 | $123,290 |
| 2019 | $2,661 | $213,701 | $92,828 | $120,873 |
| 2018 | $2,546 | $209,511 | $91,008 | $118,503 |
| 2017 | $2,503 | $205,403 | $89,223 | $116,180 |
| 2016 | $2,452 | $201,376 | $87,474 | $113,902 |
| 2015 | $2,385 | $198,352 | $86,160 | $112,192 |
| 2014 | $2,317 | $194,467 | $84,472 | $109,995 |
Property History
| Date | Event | Price | List to Sale | Price per Sq Ft | Prior Sale |
|---|---|---|---|---|---|
| 10/27/2025 10/27/25 | Price Changed | $1,470,000 | -1.9% | $698 / Sq Ft | |
| 10/27/2025 10/27/25 | For Sale | $1,499,000 | 0.0% | $712 / Sq Ft | |
| 10/23/2025 10/23/25 | Off Market | $1,499,000 | -- | -- | |
| 08/20/2025 08/20/25 | For Sale | $1,499,000 | 0.0% | $712 / Sq Ft | |
| 08/19/2025 08/19/25 | Off Market | $1,499,000 | -- | -- | |
| 08/06/2025 08/06/25 | Price Changed | $1,499,000 | -3.3% | $712 / Sq Ft | |
| 07/30/2025 07/30/25 | For Sale | $1,550,000 | 0.0% | $736 / Sq Ft | |
| 07/29/2025 07/29/25 | Off Market | $1,550,000 | -- | -- | |
| 07/18/2025 07/18/25 | For Sale | $1,550,000 | +33.6% | $736 / Sq Ft | |
| 06/09/2025 06/09/25 | Sold | $1,160,000 | -3.3% | $551 / Sq Ft | View Prior Sale |
| 05/16/2025 05/16/25 | Pending | -- | -- | -- | |
| 05/08/2025 05/08/25 | For Sale | $1,199,000 | 0.0% | $570 / Sq Ft | |
| 05/01/2025 05/01/25 | Pending | -- | -- | -- | |
| 04/23/2025 04/23/25 | For Sale | $1,199,000 | -- | $570 / Sq Ft |
Purchase History
| Date | Type | Sale Price | Title Company |
|---|---|---|---|
| Grant Deed | $1,200,000 | Lawyers Title Company | |
| Grant Deed | $1,160,000 | Lawyers Title Company |
Mortgage History
| Date | Status | Loan Amount | Loan Type |
|---|---|---|---|
| Open | $1,020,000 | Construction |
Source: California Regional Multiple Listing Service (CRMLS)
MLS Number: PW25159873
APN: 029-132-15
- 1027 Harmony Ln
- 1481 Kensington Dr
- 1841 Skyline Way
- 618 N Lincoln Ave
- 1210 Anita Place
- 1205 Central Ave
- 1619 Melody Ln
- 1941 Skyline Dr
- 2018 Palisades Dr
- 1501 Central Ave
- 1731 Vista Lomitas Place
- 714 E Chapman Ave
- 404 Cannon Ln
- 1360 Shadow Ln Unit G
- 227 N Yale Ave
- 1354 Shadow Ln Unit D
- 1354 Shadow Ln Unit 102
- 1354 Shadow Ln Unit 201
- 1349 Shadow Ln Unit 217
- 111 N Stanford Ave
- 1231 N Acacia Ave
- 604 Princeton Cir W
- 2032 Victoria Dr
- 1800 Brea Blvd
- 1301 E Commonwealth Ave
- 400 N Acacia Ave Unit C-18
- 400 N Acacia Ave Unit C16
- 400 N Acacia Ave Unit D35
- 204 S Raymond Ave
- 1207 Sycamore Ave
- 2017 E Whiting Ave Unit H
- 2025 E Whiting Ave Unit G
- 102 S Balcom Ave
- 1441 University Cir
- 146 S Princeton Ave Unit 4
- 136 W Union Ave Unit 11
- 210 W Union Ave
- 2556 Pearblossom St
- 2456 E Nutwood Ave
- 11 Palm Viaduct
