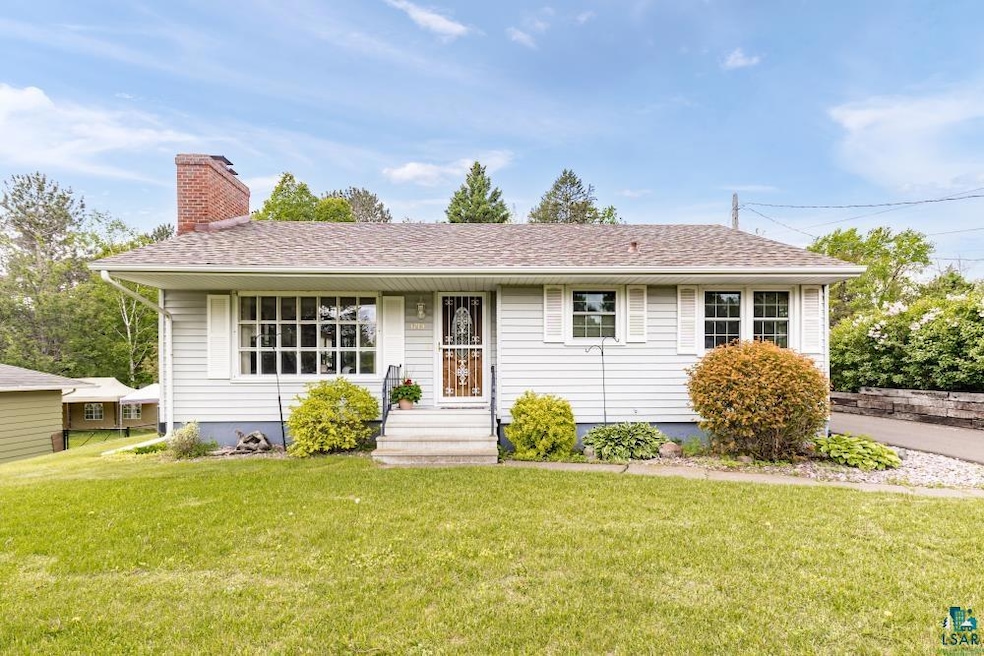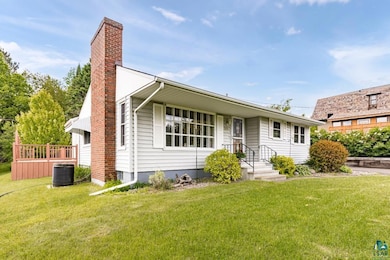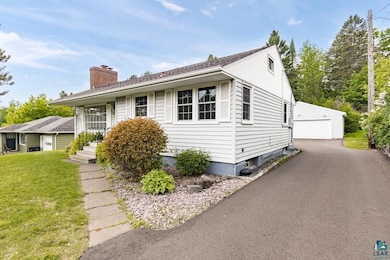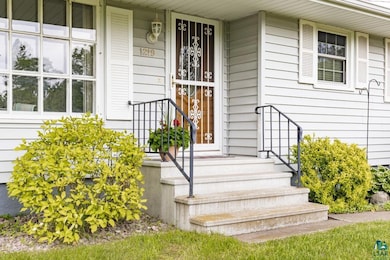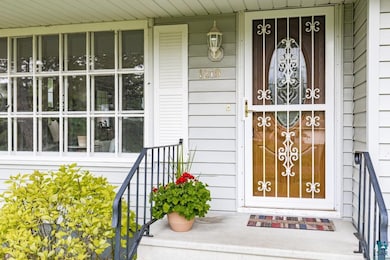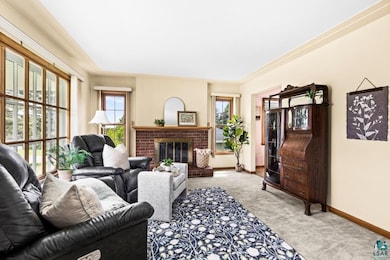
1219 Stanford Ave Duluth, MN 55811
Duluth Heights NeighborhoodEstimated payment $1,982/month
Highlights
- Very Popular Property
- Recreation Room
- Sun or Florida Room
- Deck
- Ranch Style House
- Mud Room
About This Home
Delightful 2-Bedroom, 2-Bath Ranch in Duluth Heights! Set on an extra-deep lot, this comfortable and well-maintained home offers a fantastic back sunroom—perfect for curling up with a good book or entertaining in any season. The main floor features a spacious and sunny living room with brand-new carpeting, a large picture window, and a cozy electric fireplace. The eat-in kitchen includes all-new stainless steel GE appliances, oak cabinets with dovetail drawers, new flooring, and a sliding door that opens into the sunroom. You’ll also find two nicely sized bedrooms, a full bath, a convenient mudroom on the main floor and many new windows. The lower level offers a cozy rec room, a bath, a storage closet, and a laundry/utility room with plenty of storage space, a new GE Profile washer and dryer and chest freezer. Outside, enjoy a 2-car detached garage, two storage sheds, a brand-new blacktop driveway, a new roof, a sunny back deck, and maintenance-free siding. Conveniently located near Miller Hill area shops and restaurants, this home is definitely one to add to your list!
Home Details
Home Type
- Single Family
Est. Annual Taxes
- $3,659
Year Built
- Built in 1957
Lot Details
- 0.33 Acre Lot
- Lot Dimensions are 70x205
Home Design
- Ranch Style House
- Concrete Foundation
- Wood Frame Construction
- Vinyl Siding
Interior Spaces
- Electric Fireplace
- Mud Room
- Living Room
- Combination Kitchen and Dining Room
- Recreation Room
- Sun or Florida Room
Kitchen
- Eat-In Kitchen
- Range
- Freezer
- Dishwasher
Bedrooms and Bathrooms
- 2 Bedrooms
- Bathroom on Main Level
Laundry
- Dryer
- Washer
Partially Finished Basement
- Basement Fills Entire Space Under The House
- Sump Pump
- Recreation or Family Area in Basement
- Finished Basement Bathroom
Parking
- 2 Car Detached Garage
- Driveway
Outdoor Features
- Deck
- Storage Shed
Utilities
- Forced Air Heating and Cooling System
- Heating System Uses Oil
Community Details
- No Home Owners Association
Listing and Financial Details
- Assessor Parcel Number 010-2190-00160
Map
Home Values in the Area
Average Home Value in this Area
Tax History
| Year | Tax Paid | Tax Assessment Tax Assessment Total Assessment is a certain percentage of the fair market value that is determined by local assessors to be the total taxable value of land and additions on the property. | Land | Improvement |
|---|---|---|---|---|
| 2023 | $3,688 | $306,600 | $52,900 | $253,700 |
| 2022 | $4,222 | $265,800 | $46,200 | $219,600 |
| 2021 | $3,206 | $249,700 | $43,300 | $206,400 |
| 2020 | $2,942 | $213,800 | $31,800 | $182,000 |
| 2019 | $2,710 | $193,800 | $28,600 | $165,200 |
| 2018 | $2,528 | $182,000 | $28,600 | $153,400 |
| 2017 | $2,498 | $182,100 | $28,700 | $153,400 |
| 2016 | $1,882 | $5,200 | $5,200 | $0 |
| 2015 | $1,917 | $121,500 | $34,500 | $87,000 |
| 2014 | $1,917 | $121,500 | $34,500 | $87,000 |
Property History
| Date | Event | Price | Change | Sq Ft Price |
|---|---|---|---|---|
| 06/10/2025 06/10/25 | For Sale | $299,900 | -- | $193 / Sq Ft |
Purchase History
| Date | Type | Sale Price | Title Company |
|---|---|---|---|
| Warranty Deed | $152,000 | Rels | |
| Warranty Deed | $149,000 | Cons |
Mortgage History
| Date | Status | Loan Amount | Loan Type |
|---|---|---|---|
| Open | $123,500 | New Conventional | |
| Closed | $121,600 | New Conventional | |
| Previous Owner | $15,000 | Unknown |
Similar Homes in Duluth, MN
Source: Lake Superior Area REALTORS®
MLS Number: 6119975
APN: 010219000160
- 402 W Ideal St
- 17xx N Arlington Ave
- 2020 Stanford Ave
- 609 Farrell Rd
- 103 E Willow St
- 821 W Page St
- 631 Dale Place
- 212 E Willow St
- Lot 010089002410
- 14 W Linden St
- 309 Hickory St
- 3 W Linden St
- 30 W Linden St
- xx W Myrtle St
- 202 E Locust St
- 168 W Central Entrance
- 140 W Central Entrance
- xxx W Palm St
- 1106 Butternut Ave
- 134 W Palm St
