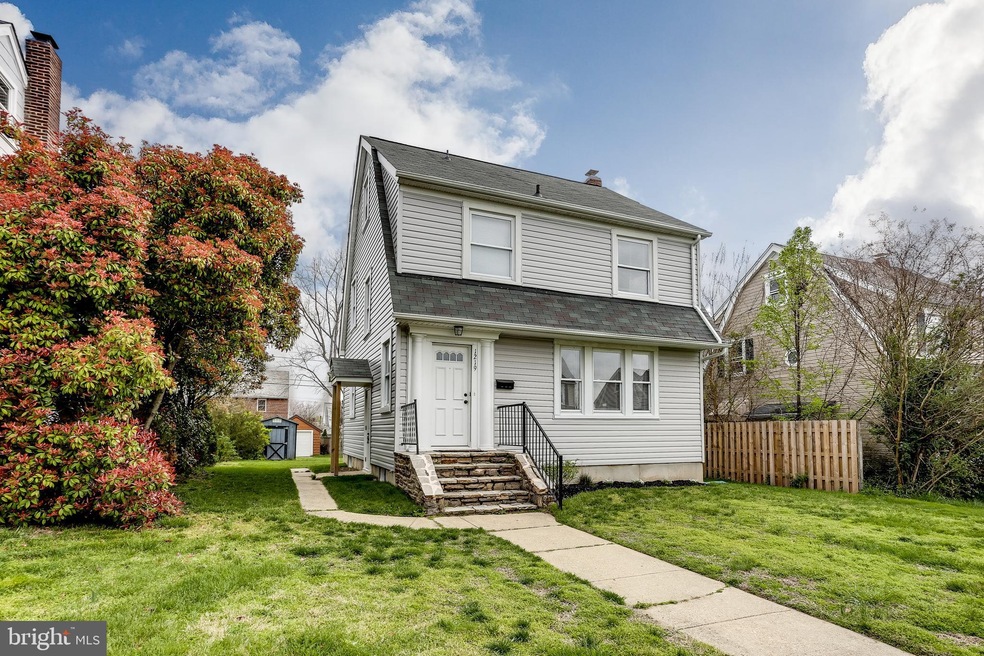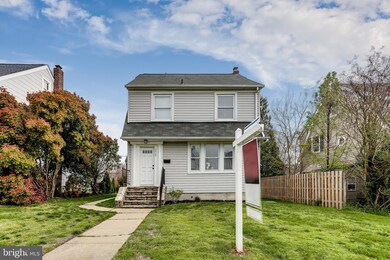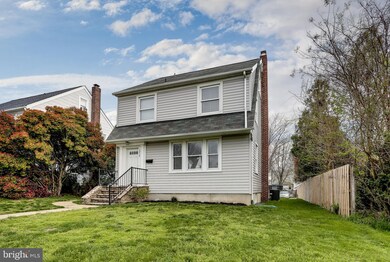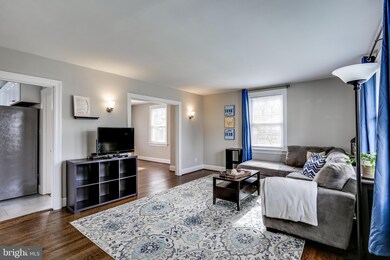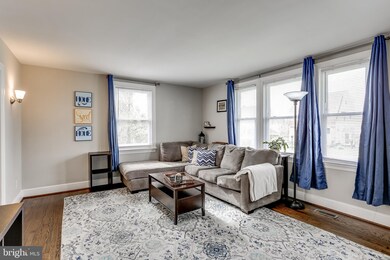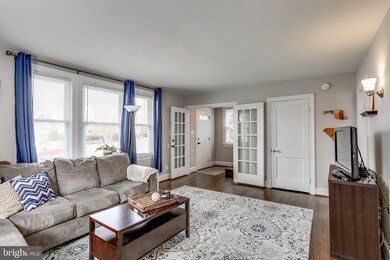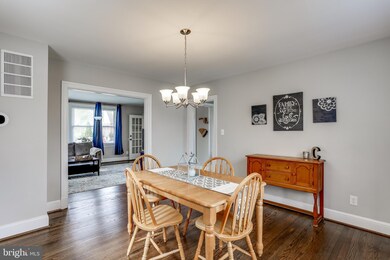
1219 Ten Oaks Rd Halethorpe, MD 21227
Estimated Value: $348,000 - $393,000
Highlights
- Colonial Architecture
- Traditional Floor Plan
- Attic
- Catonsville High School Rated A-
- Wood Flooring
- No HOA
About This Home
As of June 2020PRICE IMPROVED!!!! Bright and airy, recently renovated (2018) home; ready to move in! Recent remodel included: BRAND NEW HVAC with brand new ducts & returns. BRAND NEW gas water heater: BRAND NEW vinyl siding. Exterior virtually maintenance free. BRAND NEW interior light fixtures, receptacles & switches: Refinished wood floors & fresh neutral paint will coordinate with any decor. BRAND NEW kitchen with granite counters.. 36" cabinets w/crown molding: BRAND NEW stainless steel appliances & upgraded LVT floor. All 3 Bedrooms have new large closets. Both full baths remodeled. Very large attic on Upper Level 2 completely floored as bonus room. Spacious basement with full bath. Great deal just waiting for the new owner! OWNER'S HAVE MOVED OUT IN ORDER TO BE ABLE TO SHOW THIS BEAUTIFUL HOME DURING COVID 19 PANDEMIC. PLEASE JUST LOOK AND NOT TOUCH SO WE CAN KEEP EVERYONE SAFE AND HEALTHY!
Home Details
Home Type
- Single Family
Est. Annual Taxes
- $2,600
Year Built
- Built in 1943
Lot Details
- 6,000 Sq Ft Lot
- Property is in very good condition
Parking
- On-Street Parking
Home Design
- Colonial Architecture
- Plaster Walls
- Shingle Roof
- Asphalt Roof
- Vinyl Siding
Interior Spaces
- 1,344 Sq Ft Home
- Property has 3 Levels
- Traditional Floor Plan
- Double Pane Windows
- Double Hung Windows
- Window Screens
- Living Room
- Formal Dining Room
- Attic
Kitchen
- Eat-In Kitchen
- Gas Oven or Range
- Built-In Microwave
- Ice Maker
- Dishwasher
- Stainless Steel Appliances
- Upgraded Countertops
Flooring
- Wood
- Partially Carpeted
- Ceramic Tile
Bedrooms and Bathrooms
- 3 Bedrooms
- En-Suite Primary Bedroom
- Bathtub with Shower
Laundry
- Laundry on lower level
- Dryer
- Washer
Partially Finished Basement
- Heated Basement
- Basement Fills Entire Space Under The House
- Connecting Stairway
- Interior and Exterior Basement Entry
- Water Proofing System
- Drainage System
- Sump Pump
- Basement Windows
Home Security
- Carbon Monoxide Detectors
- Fire and Smoke Detector
Outdoor Features
- Outdoor Storage
- Porch
Utilities
- Forced Air Heating and Cooling System
- Vented Exhaust Fan
- Water Dispenser
- Natural Gas Water Heater
Community Details
- No Home Owners Association
- Leeds Subdivision
Listing and Financial Details
- Home warranty included in the sale of the property
- Tax Lot 63
- Assessor Parcel Number 04131319071890
Ownership History
Purchase Details
Home Financials for this Owner
Home Financials are based on the most recent Mortgage that was taken out on this home.Purchase Details
Home Financials for this Owner
Home Financials are based on the most recent Mortgage that was taken out on this home.Purchase Details
Purchase Details
Purchase Details
Home Financials for this Owner
Home Financials are based on the most recent Mortgage that was taken out on this home.Purchase Details
Home Financials for this Owner
Home Financials are based on the most recent Mortgage that was taken out on this home.Similar Homes in the area
Home Values in the Area
Average Home Value in this Area
Purchase History
| Date | Buyer | Sale Price | Title Company |
|---|---|---|---|
| Bean Erin | $300,000 | Universal Title | |
| Coard Greg | $300,000 | Universal Title | |
| 1219 Ten Oaks Road Llc | -- | None Available | |
| Miller Scott O | -- | None Available | |
| Miller Scott O | $211,750 | -- | |
| Miller Scott O | $211,750 | -- |
Mortgage History
| Date | Status | Borrower | Loan Amount |
|---|---|---|---|
| Open | Bean Erin | $291,000 | |
| Previous Owner | Coard Greg | $299,108 | |
| Previous Owner | Coard Greg | $300,000 | |
| Previous Owner | Miller Scott O | $235,600 | |
| Previous Owner | Miller Scott O | $246,750 | |
| Previous Owner | Miller Scott O | $246,750 |
Property History
| Date | Event | Price | Change | Sq Ft Price |
|---|---|---|---|---|
| 06/04/2020 06/04/20 | Sold | $300,000 | -3.2% | $223 / Sq Ft |
| 05/02/2020 05/02/20 | Pending | -- | -- | -- |
| 04/21/2020 04/21/20 | Price Changed | $310,000 | -4.6% | $231 / Sq Ft |
| 04/02/2020 04/02/20 | For Sale | $325,000 | +8.3% | $242 / Sq Ft |
| 11/30/2018 11/30/18 | Sold | $300,000 | 0.0% | $223 / Sq Ft |
| 11/07/2018 11/07/18 | Pending | -- | -- | -- |
| 11/07/2018 11/07/18 | Price Changed | $300,000 | +3.5% | $223 / Sq Ft |
| 11/01/2018 11/01/18 | Price Changed | $289,900 | -1.7% | $216 / Sq Ft |
| 10/14/2018 10/14/18 | Price Changed | $295,000 | -1.7% | $219 / Sq Ft |
| 10/10/2018 10/10/18 | For Sale | $300,000 | -- | $223 / Sq Ft |
Tax History Compared to Growth
Tax History
| Year | Tax Paid | Tax Assessment Tax Assessment Total Assessment is a certain percentage of the fair market value that is determined by local assessors to be the total taxable value of land and additions on the property. | Land | Improvement |
|---|---|---|---|---|
| 2024 | $3,249 | $275,800 | $76,000 | $199,800 |
| 2023 | $1,495 | $244,733 | $0 | $0 |
| 2022 | $2,761 | $213,667 | $0 | $0 |
| 2021 | $2,759 | $182,600 | $61,000 | $121,600 |
| 2020 | $2,757 | $178,867 | $0 | $0 |
| 2019 | $2,123 | $175,133 | $0 | $0 |
| 2018 | $2,655 | $171,400 | $61,000 | $110,400 |
| 2017 | $2,307 | $163,767 | $0 | $0 |
| 2016 | $2,814 | $156,133 | $0 | $0 |
| 2015 | $2,814 | $148,500 | $0 | $0 |
| 2014 | $2,814 | $148,500 | $0 | $0 |
Agents Affiliated with this Home
-
John Hallis

Seller's Agent in 2020
John Hallis
The KW Collective
(443) 745-5030
3 in this area
71 Total Sales
-
Eric Lisica

Buyer's Agent in 2020
Eric Lisica
Keller Williams Flagship
(410) 935-9726
1 in this area
49 Total Sales
-
Scott Miller

Seller's Agent in 2018
Scott Miller
Cummings & Co. Realtors
(410) 456-0101
1 in this area
19 Total Sales
Map
Source: Bright MLS
MLS Number: MDBC490514
APN: 13-1319071890
- 1207 Leeds Terrace
- 1209 Maiden Choice Ln
- 1243 Ten Oaks Rd
- 4406 Hooper Ave
- 915 Maiden Choice Ln
- 1013 Regina Dr
- 5204 Talbot Place
- 4409 Wilkens Ave
- 1005 Saint Charles Ave
- 1022 S Beechfield Ave
- 1017 S Beechfield Ave
- 5002 Gateway Terrace
- 909 S Beechfield Ave
- 818 Warwick Rd
- 4100 West Dr
- 5218 Arbutus Ave
- 806 S Beechfield Ave
- 911 Circle Dr
- 733 Manchester Rd
- 1211 Birch Ave
- 1219 Ten Oaks Rd
- 1221 Ten Oaks Rd
- 1217 Ten Oaks Rd
- 1223 Ten Oaks Rd
- 1220 Leeds Terrace
- 1225 Ten Oaks Rd
- 1216 Ten Oaks Rd
- 1218 Leeds Terrace
- 1214 Ten Oaks Rd
- 1218 Ten Oaks Rd
- 1215 Ten Oaks Rd
- 1212 Ten Oaks Rd
- 1226 Leeds Terrace
- 1227 Ten Oaks Rd
- 1216 Leeds Terrace
- 1222 Ten Oaks Rd
- 1228 Leeds Terrace
- 1210 Ten Oaks Rd
- 1227 10 Oaks Rd
- 1209 Ten Oaks Rd
