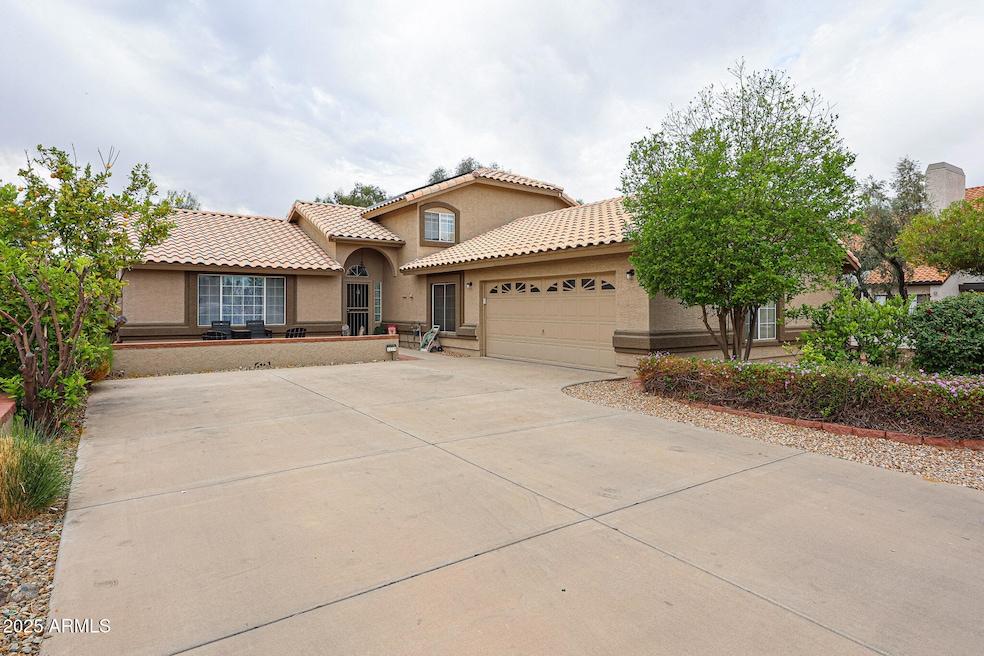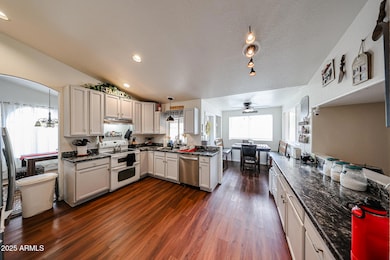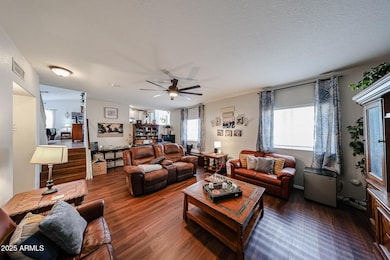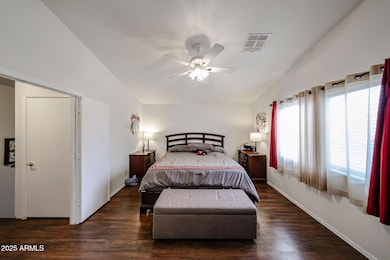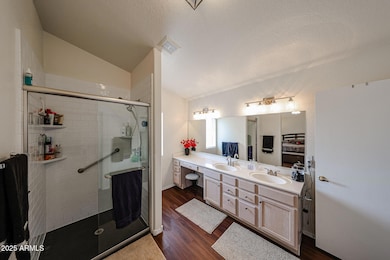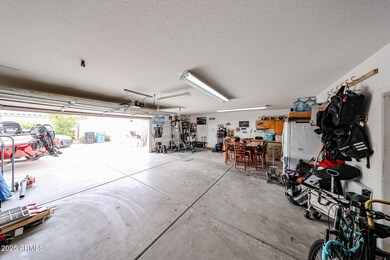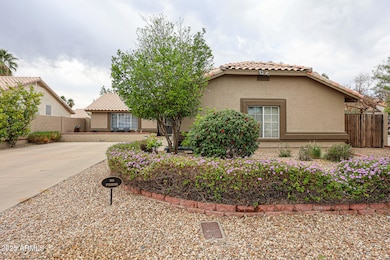
1219 W Marco Polo Rd Phoenix, AZ 85027
North Central Phoenix NeighborhoodHighlights
- Vaulted Ceiling
- No HOA
- 3 Car Direct Access Garage
- Corner Lot
- Covered patio or porch
- Eat-In Kitchen
About This Home
As of July 2025Exceptional opportunity well maintained home with several transferable warranties, a unique layout, prime location, affordable utilities & low property taxes! Nestled in the heart of NW Phoenix, this well maintained 4-bedroom, 3-bath, multi-generational tri-level home spans 2,568 square feet! Built in 1996 with quality 2x6 construction, added insulation, corner lot, side-facing garage, N/S exposure in a quiet, stable, one way in and out neighborhood. No HOA! Solar paid in full! Truly a home that keeps on giving! A large bedroom and full bathroom are conveniently located on the lower level, making it an ideal private space for guests, extended family, or a home office. Upstairs, the master suite is a retreat with an ensuite bathroom, vanities, & a walk-in closet, plus 2 additional bedrooms and another full bath! The 3-car garage provides ample space for both parking & a work area, while the 4-slab driveway AND an RV gate add more parking! Drip irrigation system for both the front and back yards, a pad with an electrical hookup for a spa, and additional attic storage! This home is situated in a growing employment hub with easy access to healthcare, tech, logistics, and a wide range of industries. It is incredibly convenient to major highways like Hwy 101 and I-17, as well as restaurants, shopping, hospitals, services & more!
Last Agent to Sell the Property
Midnight Realty License #BR090474000 Listed on: 04/14/2025
Home Details
Home Type
- Single Family
Est. Annual Taxes
- $1,929
Year Built
- Built in 1996
Lot Details
- 7,920 Sq Ft Lot
- Block Wall Fence
- Corner Lot
- Front and Back Yard Sprinklers
- Sprinklers on Timer
Parking
- 3 Car Direct Access Garage
- 4 Open Parking Spaces
- Side or Rear Entrance to Parking
- Garage Door Opener
Home Design
- Wood Frame Construction
- Tile Roof
- Stucco
Interior Spaces
- 2,568 Sq Ft Home
- 2-Story Property
- Vaulted Ceiling
- Ceiling Fan
- Double Pane Windows
- Eat-In Kitchen
Flooring
- Carpet
- Linoleum
- Tile
Bedrooms and Bathrooms
- 4 Bedrooms
- 3 Bathrooms
- Dual Vanity Sinks in Primary Bathroom
Outdoor Features
- Covered patio or porch
- Outdoor Storage
Schools
- Esperanza Elementary School
- Deer Valley Middle School
- Barry Goldwater High School
Utilities
- Central Air
- Heating Available
- High Speed Internet
Community Details
- No Home Owners Association
- Association fees include no fees
- Built by MARLOR
- Windgate Subdivision, Tri Level Diamond Floorplan
Listing and Financial Details
- Tax Lot 27
- Assessor Parcel Number 209-22-395
Ownership History
Purchase Details
Home Financials for this Owner
Home Financials are based on the most recent Mortgage that was taken out on this home.Purchase Details
Home Financials for this Owner
Home Financials are based on the most recent Mortgage that was taken out on this home.Purchase Details
Purchase Details
Similar Homes in the area
Home Values in the Area
Average Home Value in this Area
Purchase History
| Date | Type | Sale Price | Title Company |
|---|---|---|---|
| Interfamily Deed Transfer | -- | Accommodation | |
| Interfamily Deed Transfer | -- | Driggs Title Agency Inc | |
| Warranty Deed | $272,000 | First American Title Ins Co | |
| Interfamily Deed Transfer | -- | -- | |
| Cash Sale Deed | $153,103 | Security Title Agency |
Mortgage History
| Date | Status | Loan Amount | Loan Type |
|---|---|---|---|
| Open | $100,000 | Credit Line Revolving | |
| Open | $309,000 | New Conventional | |
| Closed | $30,000 | Stand Alone Second | |
| Closed | $241,000 | New Conventional | |
| Closed | $242,000 | FHA | |
| Closed | $217,600 | New Conventional |
Property History
| Date | Event | Price | Change | Sq Ft Price |
|---|---|---|---|---|
| 07/25/2025 07/25/25 | Sold | $495,000 | -6.6% | $193 / Sq Ft |
| 06/23/2025 06/23/25 | Pending | -- | -- | -- |
| 06/09/2025 06/09/25 | Price Changed | $529,900 | -1.9% | $206 / Sq Ft |
| 04/14/2025 04/14/25 | For Sale | $539,900 | +98.5% | $210 / Sq Ft |
| 06/21/2016 06/21/16 | Sold | $272,000 | 0.0% | $106 / Sq Ft |
| 04/27/2016 04/27/16 | Pending | -- | -- | -- |
| 04/25/2016 04/25/16 | Price Changed | $272,000 | -2.9% | $106 / Sq Ft |
| 03/24/2016 03/24/16 | For Sale | $280,000 | -- | $109 / Sq Ft |
Tax History Compared to Growth
Tax History
| Year | Tax Paid | Tax Assessment Tax Assessment Total Assessment is a certain percentage of the fair market value that is determined by local assessors to be the total taxable value of land and additions on the property. | Land | Improvement |
|---|---|---|---|---|
| 2025 | $1,929 | $22,407 | -- | -- |
| 2024 | $1,896 | $21,340 | -- | -- |
| 2023 | $1,896 | $32,770 | $6,550 | $26,220 |
| 2022 | $1,826 | $30,630 | $6,120 | $24,510 |
| 2021 | $1,907 | $28,280 | $5,650 | $22,630 |
| 2020 | $1,872 | $26,620 | $5,320 | $21,300 |
| 2019 | $1,814 | $25,820 | $5,160 | $20,660 |
| 2018 | $1,751 | $23,880 | $4,770 | $19,110 |
| 2017 | $1,691 | $21,260 | $4,250 | $17,010 |
| 2016 | $1,596 | $20,830 | $4,160 | $16,670 |
| 2015 | $1,424 | $21,520 | $4,300 | $17,220 |
Agents Affiliated with this Home
-
Sandra Murphy
S
Seller's Agent in 2025
Sandra Murphy
Midnight Realty
(602) 799-8506
1 in this area
26 Total Sales
-
Michael Harris
M
Buyer's Agent in 2025
Michael Harris
DPR Realty
(602) 348-7096
21 in this area
214 Total Sales
-
J
Seller's Agent in 2016
John Jensen
HomeSmart
-
Nicole Dees
N
Buyer's Agent in 2016
Nicole Dees
Realty One Group
(602) 384-3293
10 Total Sales
Map
Source: Arizona Regional Multiple Listing Service (ARMLS)
MLS Number: 6849740
APN: 209-22-395
- 19820 N 13th Ave Unit 255
- 19820 N 13th Ave Unit 241
- 19820 N 13th Ave Unit 226
- 19604 N 13th Ave
- 1444 W Wickieup Ln
- 702 W Sequoia Dr
- 1449 W Wickieup Ln
- 20053 N 15th Dr
- 19407 N 15th Ave
- 1545 W Marco Polo Rd
- 1301 W Kerry Ln
- 19420 N 5th Dr
- 501 W Pontiac Dr Unit 2
- 20250 N 6th Dr Unit 3
- 308 W Oraibi Dr
- 19031 N 13th Dr
- 307 W Piute Ave
- 19802 N 3rd Ave
- 1725 W Oraibi Dr
- 420 W Yukon Dr Unit 8
