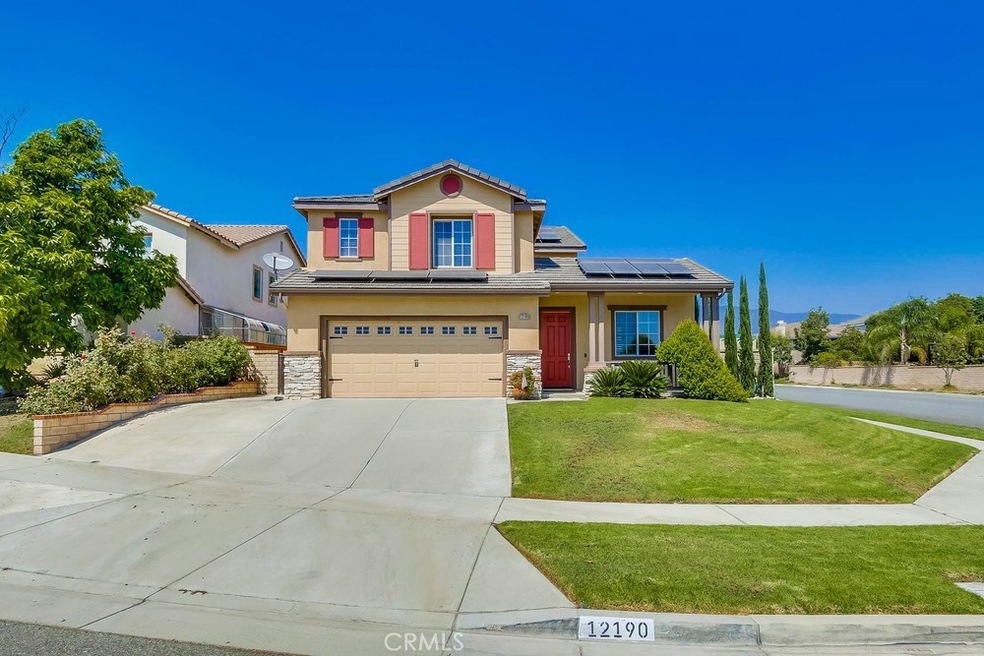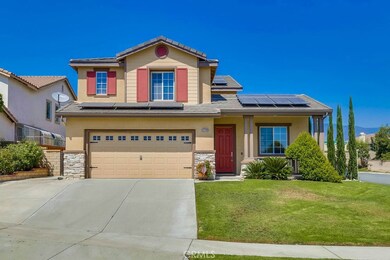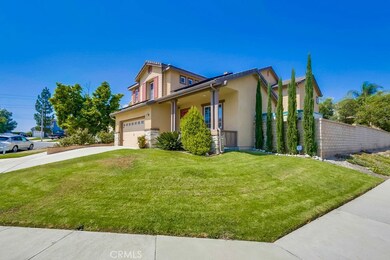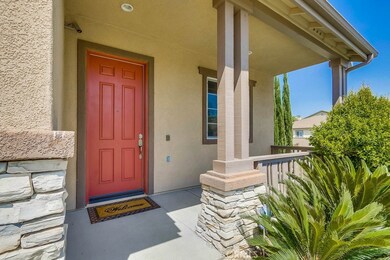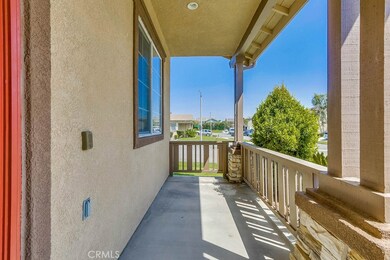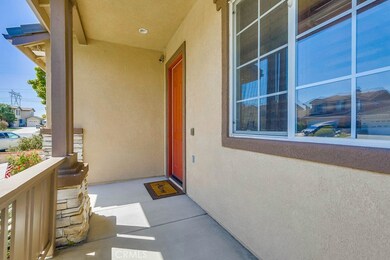
12190 Avon Ct Rancho Cucamonga, CA 91739
Victoria NeighborhoodEstimated Value: $1,045,625 - $1,148,000
Highlights
- Primary Bedroom Suite
- Open Floorplan
- Cathedral Ceiling
- Carleton P. Lightfoot Elementary Rated A
- Mountain View
- Wood Flooring
About This Home
As of October 2020Elegantly appointed 5br 3ba home, w/ spacious main level bedroom & bath. The beautiful corner lot provides impressive curb appeal & relaxing front porch is perfect for quiet summer nights. Freshly painted exterior & interior show light & neutral, showcasing sophisticated dark, scraped wood floors that flow throughout the home. The living & two story dining rooms are perfect for entertaining, as is the great room with gleaming chefs kitchen complete w/ stainless appliances, granite counters & large prep island with wine fridge and bar seating. The warm fireplace, & custom entertainment center make this perfect for hosting both large and small gatherings! The party can continue outdoors under the full length covered patio, boasting an outdoor kitchen island w/ a 5 burner grill & separate gas burner for frying, built in ice chest, sink, fridge & plenty of seating! The lush lawns, fruit and shade trees & block walls enhance the extra large premium lot, which wraps around to the private courtyard for intimate dining. Upstairs, the master retreat is sure to please, with a fabulous en suite including a large oval soaking tub and separate glass shower, dual sink vanities & extra roomy walk in closet. The three additional bedrooms are large & inviting as is the luxurious full bath. Upstairs laundry room with plenty of storage, 3 car tandem garage, leased solar for energy savings, quiet cul de sac & convenient location to Victoria Gardens make this an amazing place to call home!
Home Details
Home Type
- Single Family
Est. Annual Taxes
- $10,299
Year Built
- Built in 2001
Lot Details
- 9,111 Sq Ft Lot
- Wood Fence
- Block Wall Fence
- Corner Lot
- Front and Back Yard Sprinklers
- Back and Front Yard
Parking
- 3 Car Attached Garage
Property Views
- Mountain
- Neighborhood
Home Design
- Interior Block Wall
- Tile Roof
Interior Spaces
- 2,765 Sq Ft Home
- 2-Story Property
- Open Floorplan
- Cathedral Ceiling
- Ceiling Fan
- Recessed Lighting
- Family Room with Fireplace
- Great Room
- Family Room Off Kitchen
- Living Room
- Wood Flooring
Kitchen
- Open to Family Room
- Kitchen Island
- Granite Countertops
Bedrooms and Bathrooms
- 5 Bedrooms | 1 Main Level Bedroom
- Primary Bedroom Suite
- Walk-In Closet
- Remodeled Bathroom
- 3 Full Bathrooms
- Granite Bathroom Countertops
- Stone Bathroom Countertops
- Makeup or Vanity Space
- Dual Sinks
- Dual Vanity Sinks in Primary Bathroom
- Private Water Closet
- Soaking Tub
- Bathtub with Shower
- Separate Shower
Laundry
- Laundry Room
- Laundry on upper level
Additional Features
- Covered patio or porch
- Central Heating and Cooling System
Community Details
- No Home Owners Association
Listing and Financial Details
- Tax Lot 11
- Tax Tract Number 16081
- Assessor Parcel Number 1089621110000
Ownership History
Purchase Details
Home Financials for this Owner
Home Financials are based on the most recent Mortgage that was taken out on this home.Purchase Details
Purchase Details
Home Financials for this Owner
Home Financials are based on the most recent Mortgage that was taken out on this home.Purchase Details
Home Financials for this Owner
Home Financials are based on the most recent Mortgage that was taken out on this home.Similar Homes in Rancho Cucamonga, CA
Home Values in the Area
Average Home Value in this Area
Purchase History
| Date | Buyer | Sale Price | Title Company |
|---|---|---|---|
| Chen Liyu | -- | Stewart Title Of Ca Inc | |
| Ancona Vincent | -- | Fidelity National Title Co | |
| Ancona Lena | -- | Fidelity National Title Co | |
| Ancona Lena | $292,000 | Fidelity National Title Co |
Mortgage History
| Date | Status | Borrower | Loan Amount |
|---|---|---|---|
| Open | Chen Liyu | $441,000 | |
| Previous Owner | Ancona Vincent | $99,000 | |
| Previous Owner | Ancona Vincent | $528,000 | |
| Previous Owner | Ancona Vincent | $190,500 | |
| Previous Owner | Ancona Vincent | $254,000 | |
| Previous Owner | Ancona Lena | $199,000 |
Property History
| Date | Event | Price | Change | Sq Ft Price |
|---|---|---|---|---|
| 10/30/2020 10/30/20 | Sold | $735,000 | +3.5% | $266 / Sq Ft |
| 09/14/2020 09/14/20 | For Sale | $709,900 | -3.4% | $257 / Sq Ft |
| 09/11/2020 09/11/20 | Off Market | $735,000 | -- | -- |
| 09/08/2020 09/08/20 | Pending | -- | -- | -- |
| 09/07/2020 09/07/20 | For Sale | $709,900 | -- | $257 / Sq Ft |
Tax History Compared to Growth
Tax History
| Year | Tax Paid | Tax Assessment Tax Assessment Total Assessment is a certain percentage of the fair market value that is determined by local assessors to be the total taxable value of land and additions on the property. | Land | Improvement |
|---|---|---|---|---|
| 2024 | $10,299 | $779,988 | $194,997 | $584,991 |
| 2023 | $10,047 | $764,695 | $191,174 | $573,521 |
| 2022 | $9,902 | $749,700 | $187,425 | $562,275 |
| 2021 | $9,729 | $735,000 | $183,750 | $551,250 |
| 2020 | $5,935 | $394,440 | $98,610 | $295,830 |
| 2019 | $5,793 | $386,705 | $96,676 | $290,029 |
| 2018 | $5,764 | $379,122 | $94,780 | $284,342 |
| 2017 | $5,729 | $371,689 | $92,922 | $278,767 |
| 2016 | $5,582 | $364,401 | $91,100 | $273,301 |
| 2015 | $5,593 | $358,928 | $89,732 | $269,196 |
| 2014 | $5,478 | $351,897 | $87,974 | $263,923 |
Agents Affiliated with this Home
-
Gina Moga

Seller's Agent in 2020
Gina Moga
REALTY ONE GROUP WEST
(909) 292-7163
3 in this area
173 Total Sales
-
Yan Zhang

Buyer's Agent in 2020
Yan Zhang
RE/MAX
(626) 807-5962
2 in this area
11 Total Sales
Map
Source: California Regional Multiple Listing Service (CRMLS)
MLS Number: CV20184130
APN: 1089-621-11
- 12185 Abbey Ct
- 12387 Blazing Star Ct
- 7068 Crocus Ct
- 12325 Bellflower Ct
- 12225 Silverberry St
- 12315 Mint Ct
- 12260 Daisy Ct
- 12419 Renwick Dr
- 12437 Ironbark Dr
- 12584 Atwood Ct Unit 412
- 12584 Atwood Ct Unit 1215
- 7356 Luminaire Place
- 12505 Nasturtium Dr
- 7418 Solstice Place
- 7059 Potenza Place
- 12501 Solaris Dr Unit 42
- 7253 Comiso Way
- 7459 Solstice Place
- 12538 Old Port Ct
- 7326 Oxford Place
