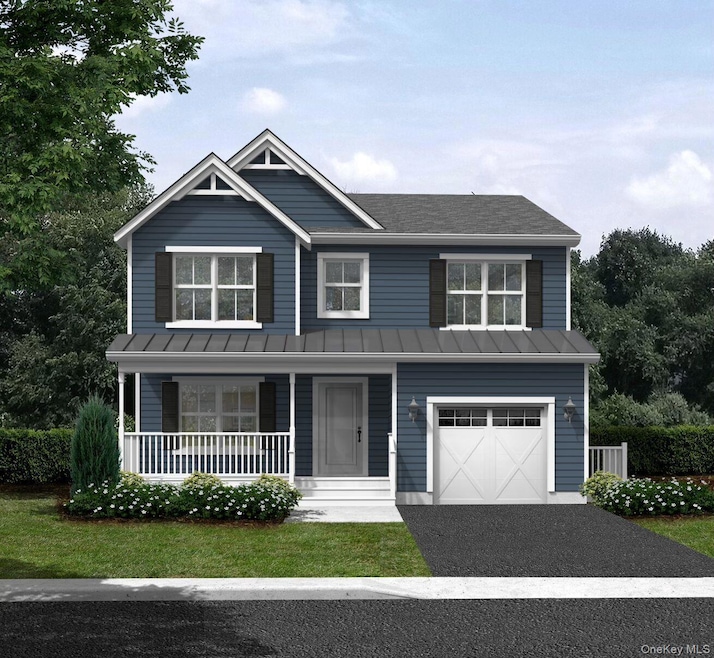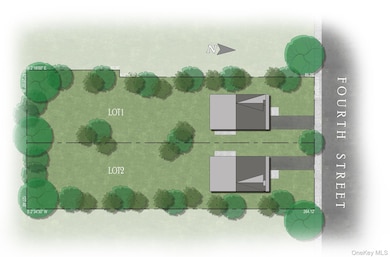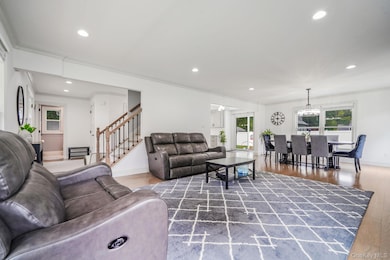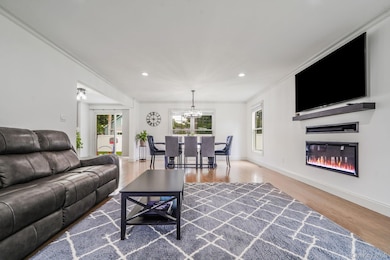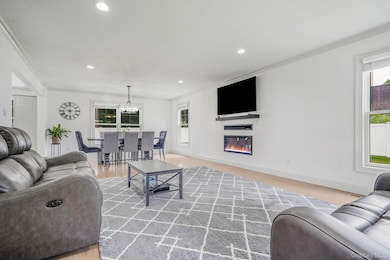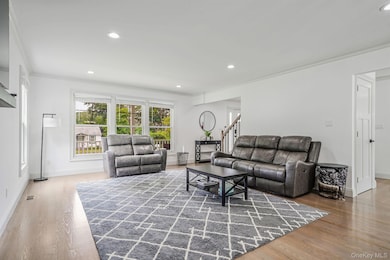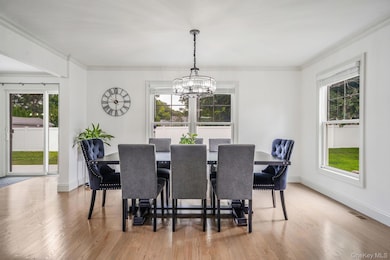122 4th St Saint James, NY 11780
Estimated payment $7,346/month
Highlights
- Very Popular Property
- 4-minute walk to St James Station
- Colonial Architecture
- Saint James Elementary School Rated A
- Open Floorplan
- Wood Flooring
About This Home
Why settle for someone else’s dream when you can build your own? Welcome to this brand-new TO BE BUILT colonial-style home designed with today’s lifestyle in mind. Set on a deep 15,840 sqft lot, this to-be-built beauty will offer over 2,400 square feet of fresh, functional living space and the kind of craftsmanship and energy efficiency only new construction can deliver. Inside, you’ll find four bedrooms, including a spacious primary suite with a walk-in closet and private bath, plus two additional full bathrooms—plenty of space for guests, or a growing household. The open-concept kitchen will shine with granite countertops, stainless steel appliances, and flows right into the formal dining room for easy entertaining. This home will be built with Energy Star-rated systems, a separate hot-water storage tank, and high-quality materials throughout. You’ll also get a full basement with customization potential and a scenic south-facing backyard that’s perfect for relaxing or creating your own outdoor retreat. Located in the Smithtown School District and close to parks, shopping, and transportation—it checks every box for modern living. Please Note: Construction-related fees are subject to change and may include: • Water Tap ($5,800) • Utilities ($1,100) • Gas (free, where applicable) • Survey ($1,800) • Transfer Tax (standard) All prices, plans, tax estimates, and utility options are subject to change based on market conditions and site selection. Taxes are estimated by the Smithtown Assessor. See attachments for full specifications. Now’s the time to secure your future in a brand-new, energy-efficient home in a prime Long Island location.
Listing Agent
Realty Connect USA L I Inc Brokerage Phone: 631-881-5160 License #10301215704 Listed on: 11/18/2025

Home Details
Home Type
- Single Family
Est. Annual Taxes
- $18,500
Year Built
- 2026
Lot Details
- 0.36 Acre Lot
- Level Lot
- Front Yard Sprinklers
- Back and Front Yard
Parking
- 1 Car Garage
- Driveway
Home Design
- Colonial Architecture
- Frame Construction
- Blown Fiberglass Insulation
- Batts Insulation
- Vinyl Siding
Interior Spaces
- 2,416 Sq Ft Home
- 2-Story Property
- Open Floorplan
- Crown Molding
- Recessed Lighting
- Double Pane Windows
- ENERGY STAR Qualified Windows
- Entrance Foyer
- Formal Dining Room
- Neighborhood Views
- Unfinished Basement
- Basement Fills Entire Space Under The House
Kitchen
- Eat-In Kitchen
- Gas Range
- Dishwasher
- Kitchen Island
- Granite Countertops
Flooring
- Wood
- Carpet
- Tile
Bedrooms and Bathrooms
- 4 Bedrooms
- En-Suite Primary Bedroom
- Dual Closets
- In-Law or Guest Suite
- Bathroom on Main Level
- 3 Full Bathrooms
Laundry
- Laundry Room
- Washer and Dryer Hookup
Eco-Friendly Details
- Energy-Efficient Exposure or Shade
- ENERGY STAR Qualified Equipment for Heating
Outdoor Features
- Exterior Lighting
- Rain Gutters
- Porch
Schools
- St James Elementary School
- Nesaquake Middle School
- Smithtown High School-East
Utilities
- Central Air
- Hydro-Air Heating System
- Natural Gas Connected
- Tankless Water Heater
- Cesspool
- Cable TV Available
Listing and Financial Details
- Legal Lot and Block 13.3 / 04
Map
Home Values in the Area
Average Home Value in this Area
Property History
| Date | Event | Price | List to Sale | Price per Sq Ft |
|---|---|---|---|---|
| 11/18/2025 11/18/25 | For Sale | $1,099,000 | -- | $455 / Sq Ft |
Source: OneKey® MLS
MLS Number: 936825
- 496 N Country Rd
- 206 B Jefferson Ave Unit 2D
- 206 Jefferson Ave
- 206a Jefferson Ave Unit 2A
- 198 B Jefferson Ave Unit 2D
- 116 Cambon Ave
- 2 Pondview
- 196-206 Jefferson Ave Unit 1A
- 313 Avalon Cir Unit FL2-ID1887A
- 313 Avalon Cir Unit FL2-ID1222A
- 313 Avalon Cir Unit FL1-ID2195A
- 313 Avalon Cir Unit FL2-ID2745A
- 313 Avalon Cir Unit FL2-ID3431A
- 313 Avalon Cir Unit FL1-ID1963A
- 313 Avalon Cir Unit FL2-ID3423A
- 313 Avalon Cir Unit FL1-ID2442A
- 313 Avalon Cir Unit FL2-ID3365A
- 313 Avalon Cir Unit FL1-ID2700A
- 313 Avalon Cir Unit FL2-ID3073A
- 313 Avalon Cir Unit FL2-ID3413A
