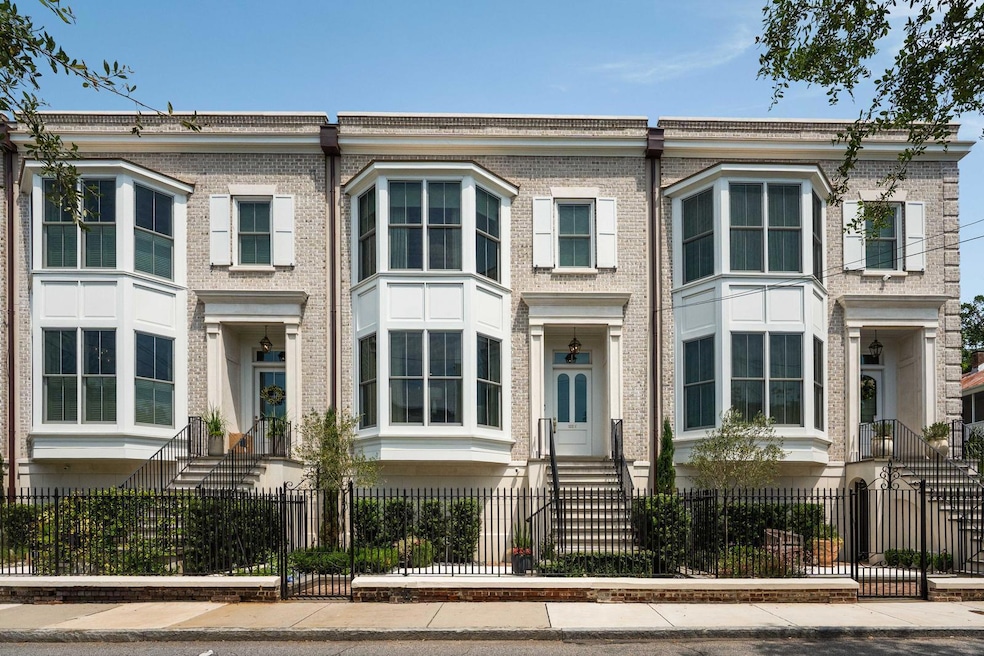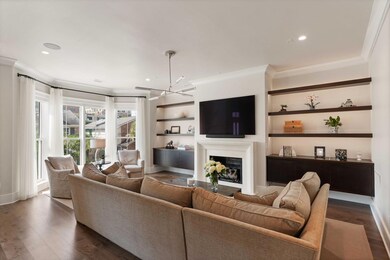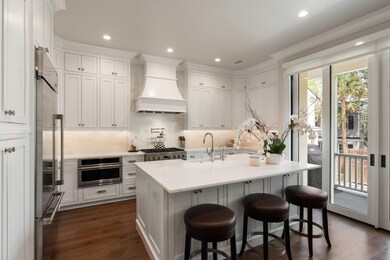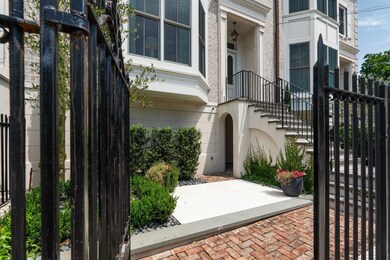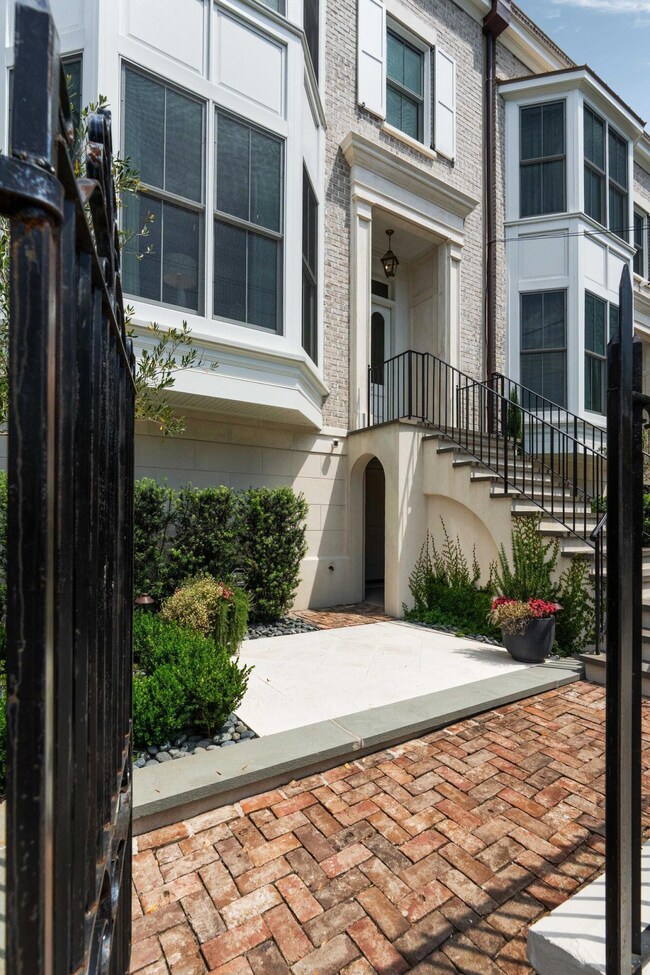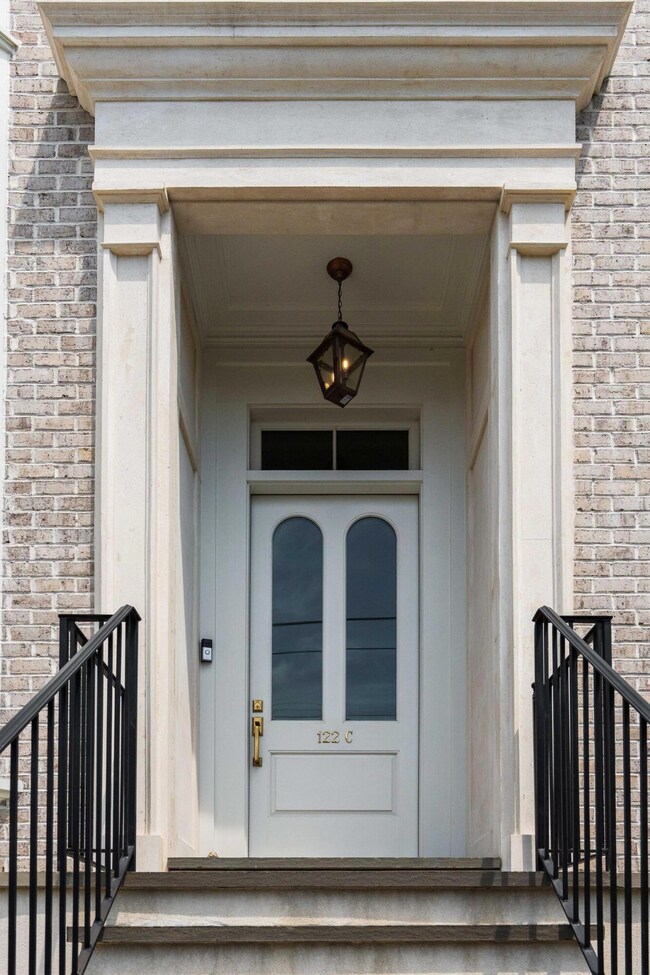
122 Beaufain St Unit C Charleston, SC 29401
Harleston Village NeighborhoodEstimated payment $22,265/month
Highlights
- Deck
- High Ceiling
- Formal Dining Room
- Wood Flooring
- Home Office
- Balcony
About This Home
Welcome to this exquisite 2023-built luxury townhome, thoughtfully enhanced with premium upgrades by the current owners. As one of just four exclusive units, this residence offers the perfect blend of modern elegance, comfort, and convenience in one of Charleston's most desirable neighborhoods.Inside, you'll find soaring ceilings, gleaming hardwood floors, and sophisticated high-end finishes throughout. The spacious living room features a gas fireplace with a stone mantle, flanked by new custom cabinetry and illuminated shelving. The chef's kitchen features custom cabinetry, gas range, and beautiful marble countertops. The kitchen flows seamlessly into the dining area and is complemented by a stunning wet bar, complete with a sink, wine refrigerator, beverage refrigerator,ice maker, and cabinetry with metal mesh accents and a mirrored backsplash. A large balcony off the kitchen provides the perfect spot for grilling and outdoor dining. A chic powder room and a spacious laundry room with ample storage complete the main floor.The elegant primary suite offers a serene retreat with a spa-like bathroom featuring a large shower, soaking tub, and dual vanities. A boutique-style walk-in closet is outfitted with custom cabinetry and designer lighting. Two additional bedrooms, one currently set up as an office with built-in bookcases, both open onto a large second floor balcony. A beautifully appointed full bath and two large storage closets complete the second level.Take in sweeping views from the private rooftop deck, ideal for entertaining or relaxing under the stars. Thoughtfully designed irrigated planters offer privacy and greenery. The private elevator provides easy access to the living levels, including the oversized garage, which comfortably accommodates three vehicles and a golf cartwith plenty of room for storage. A built-in dehumidifier adds an extra layer of comfort and care for your belongings.Every element has been meticulously curated to offer a harmonious blend of function and refinement. Located just one block from Colonial Lake, you'll enjoy walkable access to tennis and pickleball courts, King Street shopping and dining, and the charming restaurants and boutiques of Broad Street.This is a rare opportunity to own a like-new, luxurious, turnkey townhome in a prime downtown Charleston locationwhere upscale design meets unmatched lifestyle.
Home Details
Home Type
- Single Family
Est. Annual Taxes
- $43,115
Year Built
- Built in 2023
Lot Details
- Wrought Iron Fence
HOA Fees
- $1,040 Monthly HOA Fees
Parking
- 3 Car Garage
- Garage Door Opener
- Off-Street Parking
Home Design
- Brick Exterior Construction
Interior Spaces
- 2,934 Sq Ft Home
- 3-Story Property
- Elevator
- Wet Bar
- Smooth Ceilings
- High Ceiling
- Skylights
- Gas Log Fireplace
- Window Treatments
- Entrance Foyer
- Family Room
- Living Room with Fireplace
- Formal Dining Room
- Home Office
Kitchen
- Eat-In Kitchen
- Gas Range
- Microwave
- Dishwasher
- Kitchen Island
- Disposal
Flooring
- Wood
- Ceramic Tile
Bedrooms and Bathrooms
- 3 Bedrooms
- Walk-In Closet
- Garden Bath
Laundry
- Laundry Room
- Dryer
- Washer
Outdoor Features
- Balcony
- Deck
- Patio
Schools
- Memminger Elementary School
- Simmons Pinckney Middle School
- Burke High School
Utilities
- Central Air
- Heat Pump System
- Tankless Water Heater
Community Details
- Harleston Village Subdivision
Map
Home Values in the Area
Average Home Value in this Area
Tax History
| Year | Tax Paid | Tax Assessment Tax Assessment Total Assessment is a certain percentage of the fair market value that is determined by local assessors to be the total taxable value of land and additions on the property. | Land | Improvement |
|---|---|---|---|---|
| 2023 | $43,115 | $24,750 | $0 | $0 |
| 2022 | $6,536 | $24,750 | $0 | $0 |
| 2021 | $2,347 | $9,000 | $0 | $0 |
| 2020 | $0 | $0 | $0 | $0 |
Property History
| Date | Event | Price | Change | Sq Ft Price |
|---|---|---|---|---|
| 05/23/2025 05/23/25 | For Sale | $3,150,000 | +24.8% | $1,074 / Sq Ft |
| 12/29/2023 12/29/23 | Sold | $2,525,000 | -1.0% | $861 / Sq Ft |
| 04/27/2023 04/27/23 | Pending | -- | -- | -- |
| 04/27/2022 04/27/22 | Price Changed | $2,550,000 | +2.0% | $869 / Sq Ft |
| 02/10/2022 02/10/22 | For Sale | $2,500,000 | -- | $852 / Sq Ft |
Purchase History
| Date | Type | Sale Price | Title Company |
|---|---|---|---|
| Warranty Deed | $2,525,000 | None Listed On Document | |
| Warranty Deed | $2,600,000 | None Listed On Document | |
| Warranty Deed | $1,650,000 | None Available | |
| Warranty Deed | $1,650,000 | None Listed On Document |
Mortgage History
| Date | Status | Loan Amount | Loan Type |
|---|---|---|---|
| Previous Owner | $1,500,000 | New Conventional | |
| Previous Owner | $285,000 | New Conventional | |
| Previous Owner | $350,000 | Construction | |
| Previous Owner | $1,112,000 | Construction | |
| Previous Owner | $6,100,000 | Construction | |
| Previous Owner | $1,000,000 | Stand Alone Second |
Similar Homes in Charleston, SC
Source: CHS Regional MLS
MLS Number: 25014351
APN: 457-03-03-212
- 135 Beaufain St
- 175 Wentworth St Unit A
- 49 Ashley Ave
- 55 Ashley Ave Unit 19
- 47 Ashley Ave
- 80 Ashley Ave
- 11 Harleston Place
- 63 Montagu St
- 81 Rutledge Ave
- 301 Broad St Unit 1
- 154 Wentworth St
- 19 Smith St Unit D
- 19 Smith St Unit A
- 19 Smith St Unit B
- 19 Smith St Unit C
- 155 Wentworth St Unit A
- 5 Smith St Unit 6
- 51 Gadsden St Unit B
- 34 Smith St
- 21 Rutledge Ave
