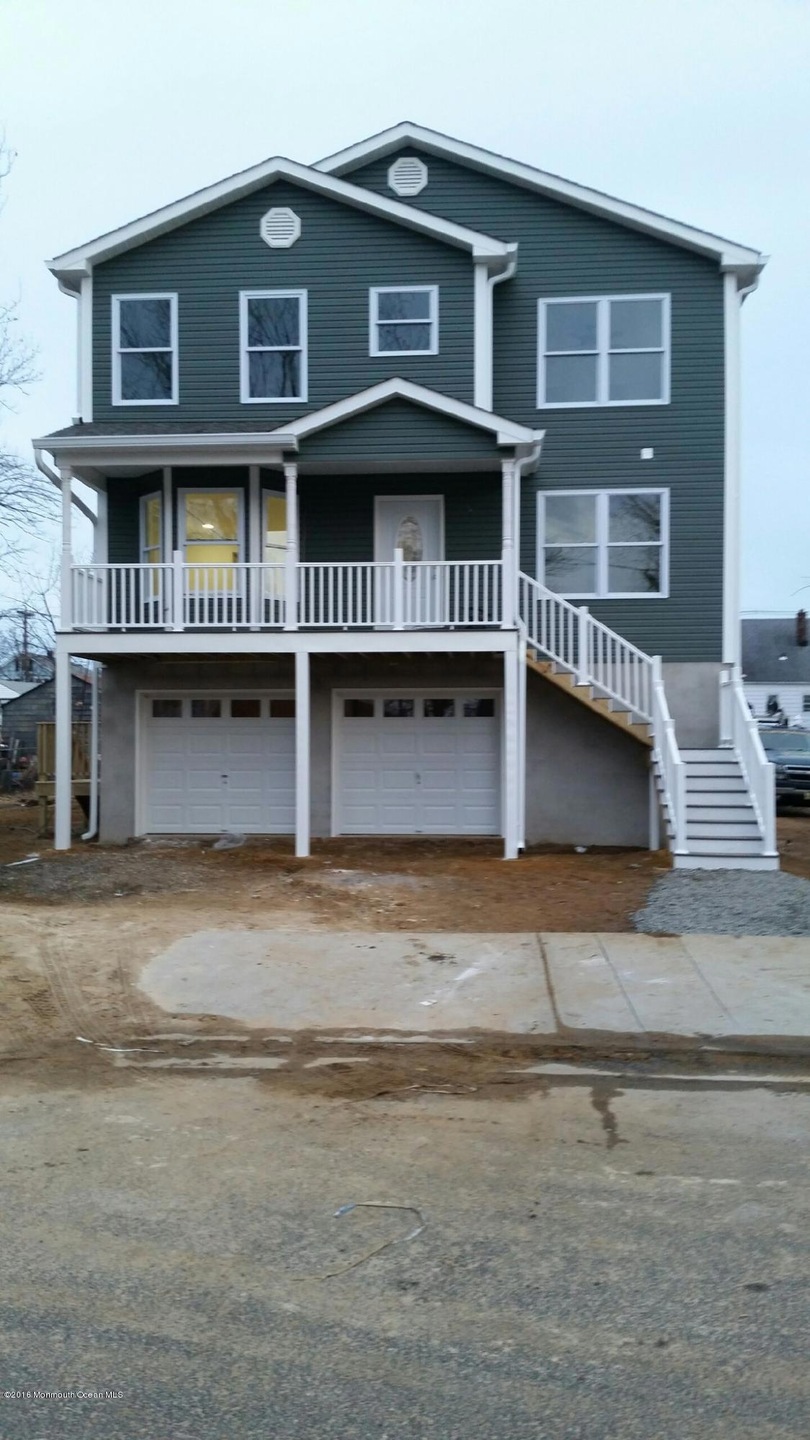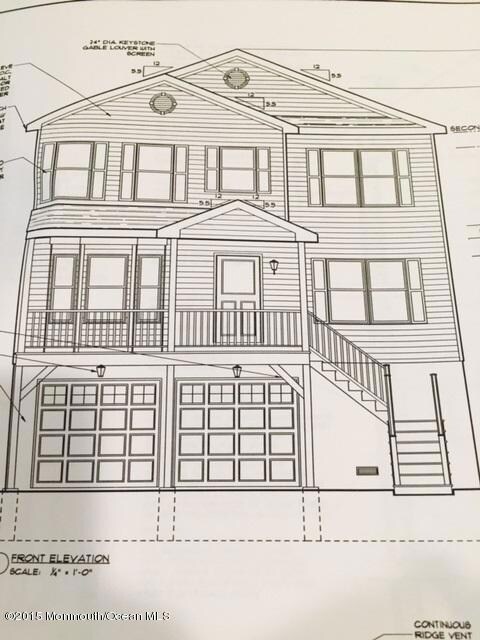
122 Campbell St Union Beach, NJ 07735
Highlights
- Newly Remodeled
- Wood Flooring
- Loft
- Custom Home
- Attic
- No HOA
About This Home
As of June 2019NOW IS THE TIME TO STILL CUSTOMIZE YOUR DREAM HOME!! BRAND NEW CONSTRUCTION BEING BUILT TO FEMA STANDARDS IN UNION BEACH! 4 BEDROOMS 2/1 BATH COLONIAL W/ 2 CAR GARAGE ON A 75X100 LOT. LOCATED IN ONE THE MOST DESIRABLE SECTIONS OF TOWN!! FIRST FLOOR CONSIST OF AN OPEN FLOOR PLAN, HARDWOOD FLOORING, LARGE EAT-IN KITCHEN WITH A BREAKFAST NOOK AND CENTER ISLAND. MASTER SUITE W/DOUBLE SINKS, SHOWER,TUB AND WALK IN CLOSET. ALL BEDROOMS ARE GENEROUS IN SIZE WITH PLENTY OF CLOSET SPACE. DECK ON FIRST FLOOR OFF THE KITCHEN AND FAMILY ROOM WITH SLIDING GLASS DOORS MAKE IT VERY EASY FOR ENTERTAINING! 10 YEAR BUILDERS WARRANTY, 2 ZONE HEAT AND A/C. PLUS LOCATED IN WALKING DISTANCE TO THE BEACH,SHOPPING,SCHOOLS, AND PUBLIC TRANSPORTATION!
Last Agent to Sell the Property
Imperial Realty Properties License #0230469 Listed on: 10/13/2015
Last Buyer's Agent
Laura Piccinich
VRI Homes
Home Details
Home Type
- Single Family
Est. Annual Taxes
- $12,350
Year Built
- Built in 2016 | Newly Remodeled
Lot Details
- Lot Dimensions are 75 x 100
- Fenced
Parking
- 2 Car Direct Access Garage
- Driveway
- On-Street Parking
Home Design
- Custom Home
- Colonial Architecture
- Asphalt Rolled Roof
- Vinyl Siding
Interior Spaces
- 2-Story Property
- Recessed Lighting
- Light Fixtures
- Sliding Doors
- Entrance Foyer
- Family Room
- Dining Room
- Loft
- Center Hall
- Walk-Out Basement
- Laundry Room
Kitchen
- Eat-In Kitchen
- Self-Cleaning Oven
- Gas Cooktop
- Stove
- Microwave
- Dishwasher
- Kitchen Island
Flooring
- Wood
- Wall to Wall Carpet
- Ceramic Tile
Bedrooms and Bathrooms
- 5 Bedrooms
- Primary bedroom located on second floor
- Walk-In Closet
- 3 Full Bathrooms
- Dual Vanity Sinks in Primary Bathroom
- Primary Bathroom Bathtub Only
- Primary Bathroom includes a Walk-In Shower
Attic
- Attic Fan
- Pull Down Stairs to Attic
Outdoor Features
- Balcony
- Exterior Lighting
- Porch
Schools
- Memorial Elementary And Middle School
- Keyport High School
Utilities
- Forced Air Zoned Heating and Cooling System
- Heating System Uses Natural Gas
- Natural Gas Water Heater
Community Details
- No Home Owners Association
Listing and Financial Details
- Assessor Parcel Number 50-00060-0000-00007
Ownership History
Purchase Details
Home Financials for this Owner
Home Financials are based on the most recent Mortgage that was taken out on this home.Purchase Details
Home Financials for this Owner
Home Financials are based on the most recent Mortgage that was taken out on this home.Purchase Details
Home Financials for this Owner
Home Financials are based on the most recent Mortgage that was taken out on this home.Purchase Details
Home Financials for this Owner
Home Financials are based on the most recent Mortgage that was taken out on this home.Similar Homes in the area
Home Values in the Area
Average Home Value in this Area
Purchase History
| Date | Type | Sale Price | Title Company |
|---|---|---|---|
| Quit Claim Deed | -- | -- | |
| Deed | $449,900 | First Integrity Title Agency | |
| Deed | $401,000 | First American Title | |
| Bargain Sale Deed | $70,000 | Abl Title Ins |
Mortgage History
| Date | Status | Loan Amount | Loan Type |
|---|---|---|---|
| Open | $95,000 | New Conventional | |
| Previous Owner | $290,000 | New Conventional | |
| Previous Owner | $25,000 | Credit Line Revolving |
Tax History Compared to Growth
Tax History
| Year | Tax Paid | Tax Assessment Tax Assessment Total Assessment is a certain percentage of the fair market value that is determined by local assessors to be the total taxable value of land and additions on the property. | Land | Improvement |
|---|---|---|---|---|
| 2024 | $12,350 | $608,600 | $178,100 | $430,500 |
| 2023 | $12,350 | $577,100 | $154,900 | $422,200 |
| 2022 | $11,305 | $511,400 | $123,900 | $387,500 |
| 2021 | $11,305 | $460,500 | $112,700 | $347,800 |
| 2020 | $11,010 | $437,600 | $109,000 | $328,600 |
| 2019 | $10,837 | $420,200 | $103,800 | $316,400 |
| 2018 | $10,579 | $394,300 | $87,500 | $306,800 |
| 2017 | $10,985 | $393,600 | $87,500 | $306,100 |
| 2016 | $2,981 | $106,900 | $80,500 | $26,400 |
| 2015 | $2,837 | $112,700 | $87,500 | $25,200 |
| 2014 | $4,507 | $143,200 | $80,600 | $62,600 |
Agents Affiliated with this Home
-
Laura Piccinich

Seller's Agent in 2019
Laura Piccinich
Imperial Realty Properties
(732) 241-3165
3 in this area
54 Total Sales
-
L
Buyer's Agent in 2019
Lisa Purdon
Better Homes and Gardens Real Estate Murphy & Co.
-
B
Buyer Co-Listing Agent in 2019
Benjamin Sclarow
Berkshire Hathaway HomeServices New Jersey Properties
Map
Source: MOREMLS (Monmouth Ocean Regional REALTORS®)
MLS Number: 21539288
APN: 50-00060-0000-00007
- 142 Campbell St
- 106 Campbell St
- 1132 Florence Ave
- 711 Edmunds Ave
- 1 Campbell St
- 218 Herbert St
- 810 7th St
- 226 Bayview Ave
- 819 Saint John's Ave
- 318 Bayview Ave
- 315 Lorillard Ave Unit 311,313,315
- 802 Center St
- 409 Florence Ave
- 821 Center St
- 904 4th St
- 736 3rd St
- 415 Lorillard Ave
- 432 Prospect Ave
- 405 Park Ave
- 606 2nd St

