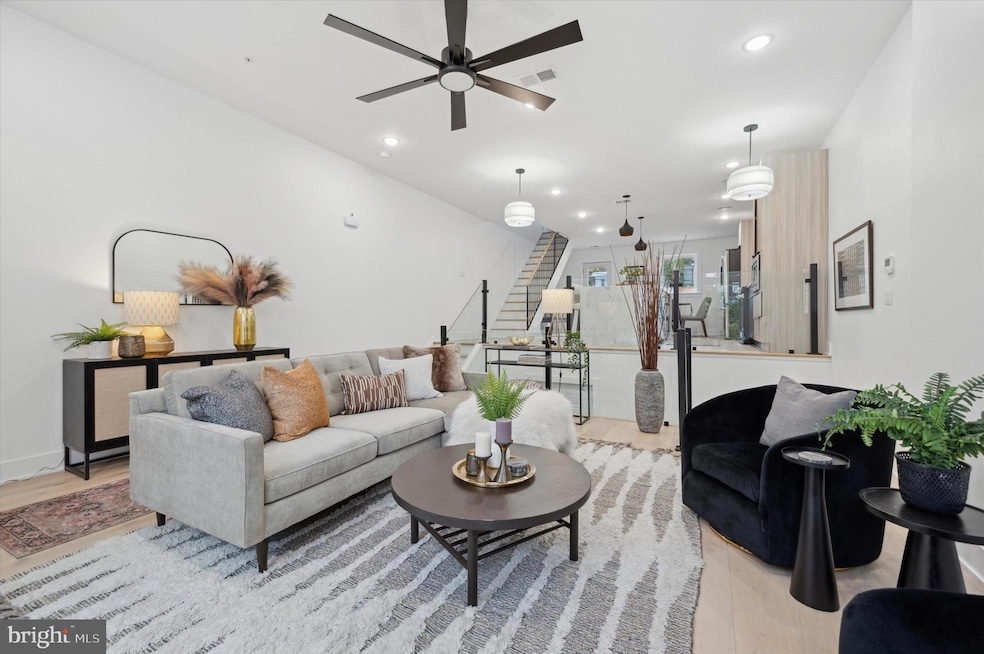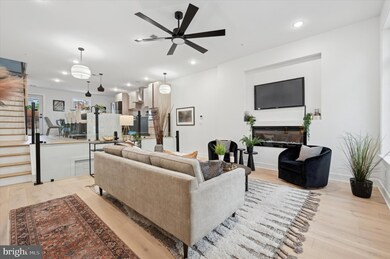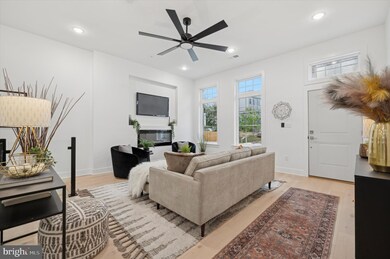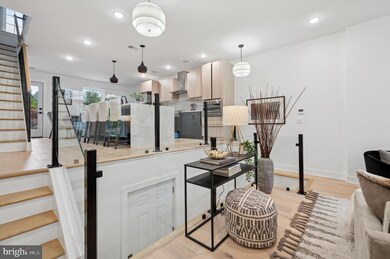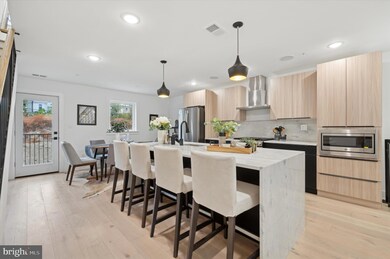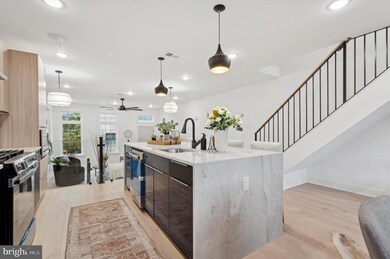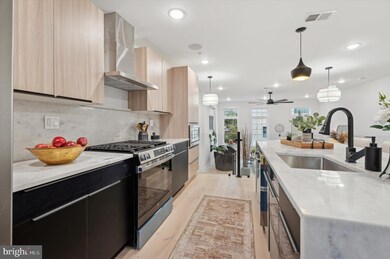122 E Sharpnack St Philadelphia, PA 19119
East Mount Airy NeighborhoodEstimated payment $3,388/month
Highlights
- New Construction
- No HOA
- 2 Car Direct Access Garage
- Traditional Architecture
- Den
- Living Room
About This Home
Welcome to Phase 1 of an extraordinary development located at 116-130 E Sharpnack Street, offering an exclusive collection of four brand-new custom townhomes. Crafted for those with a discerning taste for quality and convenience, each townhome boasts 3+ bedrooms, 4 full bathrooms, and an array of top-notch finishes. Throughout the homes, you will find white oak flooring, LED recessed lighting, Jeld-Wen doors and windows, and Taj Mahal Quartzite countertops in the kitchen. With 2-car garages, spacious rooftop decks, balconies, and a lower-level bonus room with a full bath, these residences are designed to elevate modern living to new heights, all offered at an exceptionally attractive price point.
This premier, local builder has meticulously designed these townhomes to offer the epitome of modern living in the heart of Mount Airy. Situated just steps away from the vibrant Germantown Avenue commercial corridor, residents will delight in the diverse offerings of local favorites such as Frosted Fox Cake Shop, the artisanal delights at Zsa’s gourmet ice cream, and the inviting ambiance of Malelani Cafe, alongside a myriad of dining and shopping options. For those seeking a natural retreat, Cliveden Park and Fairmount Park are conveniently nearby, providing a serene escape for nature enthusiasts.
Embrace the essence of urban living at its finest. Don't miss the opportunity to schedule an appointment and secure one of these exceptional townhomes as your new home. Your chance to experience the epitome of modern, convenient, and vibrant living awaits.
Co-Listing Agent
(267) 435-8015 danyelle.lowmanbush@compass.com Compass RE License #RS343998
Townhouse Details
Home Type
- Townhome
Est. Annual Taxes
- $732
Year Built
- Built in 2024 | New Construction
Lot Details
- 1,461 Sq Ft Lot
- Property is in excellent condition
Parking
- 2 Car Direct Access Garage
Home Design
- Traditional Architecture
- Brick Exterior Construction
- Frame Construction
- Concrete Perimeter Foundation
Interior Spaces
- Property has 4 Levels
- Living Room
- Den
- Finished Basement
- Basement Fills Entire Space Under The House
- Laundry on upper level
Bedrooms and Bathrooms
- 3 Bedrooms
Utilities
- Central Air
- Cooling System Utilizes Natural Gas
- Hot Water Heating System
- Natural Gas Water Heater
Community Details
- No Home Owners Association
- East Mt Airy Subdivision
Listing and Financial Details
- Tax Lot 39
- Assessor Parcel Number 221107810
Map
Home Values in the Area
Average Home Value in this Area
Property History
| Date | Event | Price | Change | Sq Ft Price |
|---|---|---|---|---|
| 06/17/2025 06/17/25 | For Sale | $630,000 | -- | -- |
Source: Bright MLS
MLS Number: PAPH2489418
- 6522 Magnolia St
- 73 E Sharpnack St
- 49 E Sharpnack St
- 85 E Sharpnack St
- 124 E Sharpnack St
- 209 E Upsal St
- 128 E Sharpnack St
- 51 E Montana St
- 100 E Montana St
- 6605 Ross St
- 6638 Ross St
- 40 E Springer St
- 16 E Springer St
- 182 E Sharpnack St
- 122 E Hortter St
- 70 E Springer St
- 6492 Lensen St
- 6516 Germantown Ave
- 6610-12 Germantown Ave
- 42 Good St
- 6481 Ross St
- 171 E Sharpnack St
- 264 E Cliveden St Unit 114
- 264 E Cliveden St Unit 111
- 6619 Musgrave St Unit 2ND FLOOR
- 25 W Hortter St Unit 307
- 6516 Germantown Ave Unit 3
- 6516 Germantown Ave Unit 2
- 6516 Germantown Ave Unit 4
- 6632 Germantown Ave Unit 201
- 119 E Johnson St Unit 3-E
- 6656 Germantown Ave Unit 407
- 235 E Phil Ellena St
- 53 W Sharpnack St
- 76 W Sharpnack St
- 80 W Sharpnack St
- 6328 Magnolia St Unit B
- 531 E Brinton St Unit 3
- 6300 Magnolia St Unit 1
- 6331 Gardenia St
