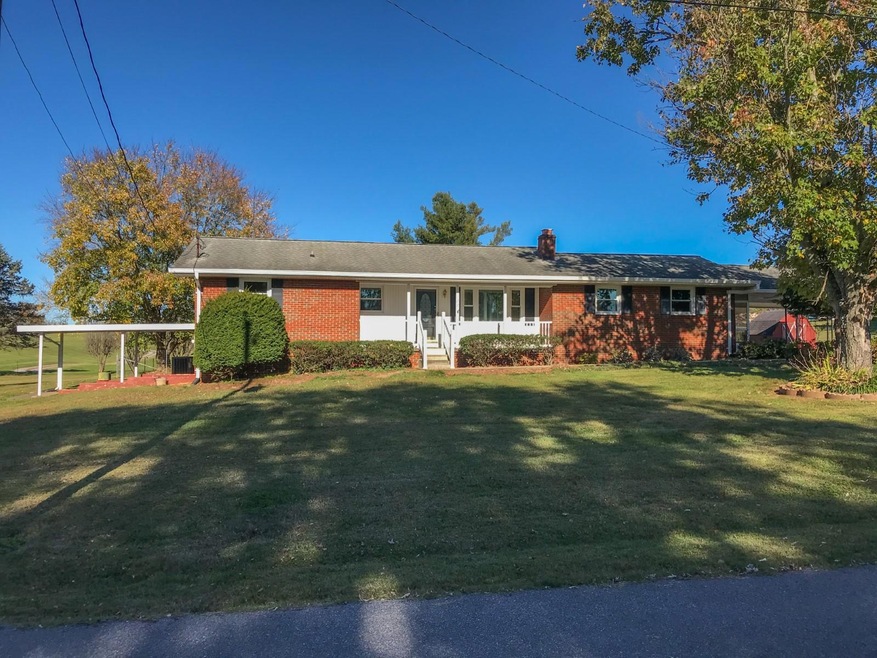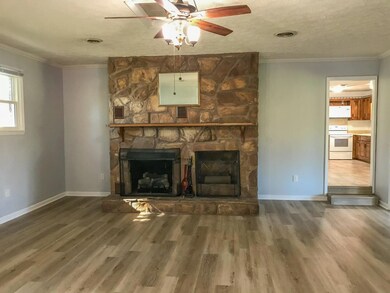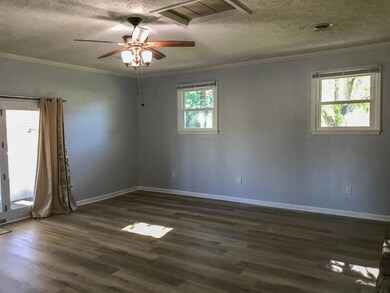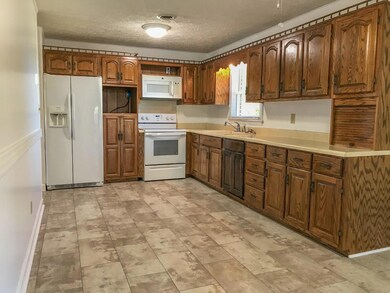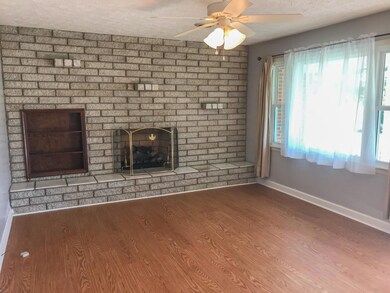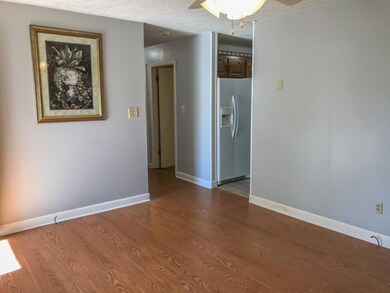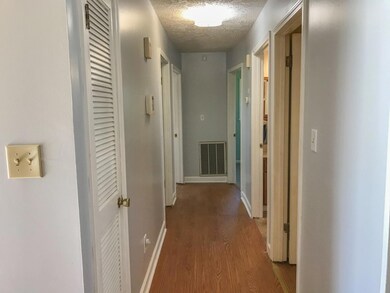
122 Harmony Heights Rd Jonesborough, TN 37659
Estimated Value: $354,000 - $390,000
Highlights
- Living Room with Fireplace
- Sun or Florida Room
- Screened Porch
- Recreation Room
- Workshop
- Eat-In Kitchen
About This Home
As of December 2020Wonderful home in beautiful Harmony area. One level and well maintained, den with gas log fireplace, new flooring, nice kitchen with solid wood cabinets, laminate counter tops, new luxury vinyl tile floor, living room with fireplace, new windows and guttering. Hall bath has a walk-in tub. Sunroom. Screened porch. Laundry on main. Basement has a large recreational room, unfinished basement area for storage and workshop. Exterior basement has double entry doors and a ramp for easy lawn mower entry. 2 laundry hookups. Public water plus well water for car washing and watering a garden. Large carport with seating space to enjoy a gentle breeze every day. Security system. Home sits on 3 beautiful lots (1.69 acres) with fencing behind the home. 2 yard barns. This could be your new home in a beautiful, peaceful area. Seller is furnishing buyer a 1-year First American Home Warranty.
Home Details
Home Type
- Single Family
Est. Annual Taxes
- $1,268
Year Built
- Built in 1968
Lot Details
- 1.69 Acre Lot
- Back Yard Fenced
- Level Lot
- Property is in good condition
Parking
- 1 Carport Space
Home Design
- Brick Exterior Construction
- Block Foundation
- Shingle Roof
- Radon Mitigation System
Interior Spaces
- 2,251 Sq Ft Home
- 1-Story Property
- Paneling
- Ceiling Fan
- Gas Log Fireplace
- Insulated Windows
- Living Room with Fireplace
- 2 Fireplaces
- Combination Kitchen and Dining Room
- Den with Fireplace
- Recreation Room
- Workshop
- Sun or Florida Room
- Screened Porch
Kitchen
- Eat-In Kitchen
- Electric Range
- Microwave
- Laminate Countertops
- Disposal
Flooring
- Carpet
- Laminate
- Tile
- Vinyl
Bedrooms and Bathrooms
- 3 Bedrooms
Laundry
- Laundry Room
- Washer and Electric Dryer Hookup
Finished Basement
- Heated Basement
- Walk-Out Basement
- Interior and Exterior Basement Entry
- Block Basement Construction
- Workshop
Home Security
- Home Security System
- Fire and Smoke Detector
Accessible Home Design
- Handicap Modified
Outdoor Features
- Shed
- Outbuilding
Schools
- Sulphur Springs Elementary And Middle School
- Daniel Boone High School
Utilities
- Cooling System Mounted In Outer Wall Opening
- Heat Pump System
- Well
- Septic Tank
- Satellite Dish
- Cable TV Available
Community Details
- FHA/VA Approved Complex
Listing and Financial Details
- Home warranty included in the sale of the property
- Assessor Parcel Number 018g A 004.00
Ownership History
Purchase Details
Home Financials for this Owner
Home Financials are based on the most recent Mortgage that was taken out on this home.Purchase Details
Home Financials for this Owner
Home Financials are based on the most recent Mortgage that was taken out on this home.Purchase Details
Purchase Details
Similar Homes in Jonesborough, TN
Home Values in the Area
Average Home Value in this Area
Purchase History
| Date | Buyer | Sale Price | Title Company |
|---|---|---|---|
| Towery Stephen R | $210,000 | Reliable Title & Escrow Llc | |
| Bowman Ronald L | $162,000 | -- | |
| Deborah Goodenough | $142,000 | -- | |
| Goodenough Deborah | $142,000 | -- |
Mortgage History
| Date | Status | Borrower | Loan Amount |
|---|---|---|---|
| Open | Towery Stephen R | $168,000 | |
| Previous Owner | Wheelock Benny C | $137,300 |
Property History
| Date | Event | Price | Change | Sq Ft Price |
|---|---|---|---|---|
| 12/28/2020 12/28/20 | Sold | $210,000 | -6.7% | $93 / Sq Ft |
| 11/20/2020 11/20/20 | Pending | -- | -- | -- |
| 11/05/2020 11/05/20 | For Sale | $225,000 | +38.9% | $100 / Sq Ft |
| 10/03/2016 10/03/16 | Sold | $162,000 | -4.6% | $64 / Sq Ft |
| 09/17/2016 09/17/16 | Pending | -- | -- | -- |
| 06/21/2016 06/21/16 | For Sale | $169,900 | -- | $67 / Sq Ft |
Tax History Compared to Growth
Tax History
| Year | Tax Paid | Tax Assessment Tax Assessment Total Assessment is a certain percentage of the fair market value that is determined by local assessors to be the total taxable value of land and additions on the property. | Land | Improvement |
|---|---|---|---|---|
| 2024 | $1,268 | $74,125 | $12,375 | $61,750 |
| 2022 | $1,011 | $47,025 | $11,875 | $35,150 |
| 2021 | $1,011 | $47,025 | $11,875 | $35,150 |
| 2020 | $1,011 | $47,025 | $11,875 | $35,150 |
| 2019 | $890 | $47,025 | $11,875 | $35,150 |
| 2018 | $890 | $37,400 | $7,425 | $29,975 |
| 2017 | $890 | $37,400 | $7,425 | $29,975 |
| 2016 | $890 | $37,400 | $7,425 | $29,975 |
| 2015 | $740 | $37,400 | $7,425 | $29,975 |
| 2014 | $740 | $37,400 | $7,425 | $29,975 |
Agents Affiliated with this Home
-
Wilma Ramsey

Seller's Agent in 2020
Wilma Ramsey
Southern Dwellings
(423) 384-4500
49 Total Sales
-
Jennifer Lusk

Buyer's Agent in 2020
Jennifer Lusk
The Addington Agency Bristol
(423) 767-5320
330 Total Sales
-
Pam Addington-Wagner

Seller's Agent in 2016
Pam Addington-Wagner
A Team Real Estate Professionals
(423) 726-2260
121 Total Sales
-
EMILY MASSENGILL
E
Buyer's Agent in 2016
EMILY MASSENGILL
A Team Real Estate Professionals
(423) 726-2260
51 Total Sales
Map
Source: Tennessee/Virginia Regional MLS
MLS Number: 9915180
APN: 018G-A-004.00
- 582 Brady Way
- 110 Rhetts Way
- Tbd Tranquil Ct
- 166 Booher Rd
- TBD Harmony Rd
- 00 Jackson Rd Unit Lot 12
- 00 Jackson Rd Unit Lot 11
- 00 Jackson Rd Unit Lot 10
- 00 Jackson Rd
- 840 Painter Rd
- 310 Mitchell Ct
- 105 Mitchell Creek Dr
- 155 Jim Ford Rd
- 549 Painter Rd
- 374 Cameron Ct
- 474 Cameron Ct
- 545 Fordtown Rd
- 247 Pembrooke Cir
- 115 Maple Ridge Dr
- 170 Bob Ford Rd
- 122 Harmony Heights Rd
- Lot 11 Harmony Heights Rd
- Lot #11 Harmony Heights Rd
- 134 Harmony Heights Rd
- Tbd Harmony Heights Rd
- 108 Harmony Heights Rd
- 191 Harmony Heights Rd
- 1325 Harmony Rd
- 104 Harmony Heights Rd
- 104 Harmony Rd
- 151 Harmony Heights Rd
- 144 Harmony Heights Rd
- 1305 Harmony Rd
- 1355 Harmony Rd
- 1324 Harmony Rd
- 1306 Harmony Rd
- 172 Harmony Heights Rd
- 1328 Harmony Rd
- 148 Harmony Heights Rd
- 162 Harmony Heights Rd
