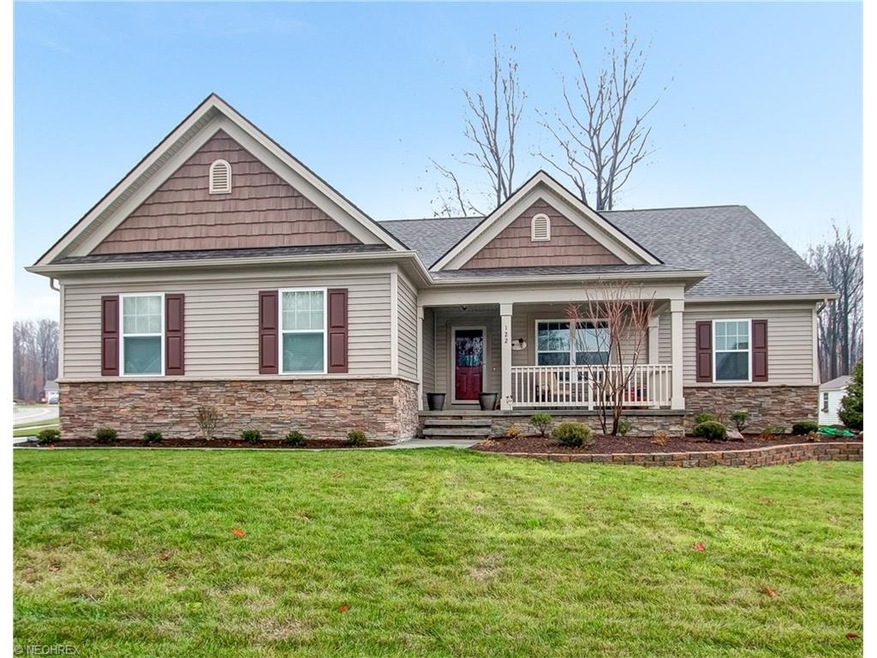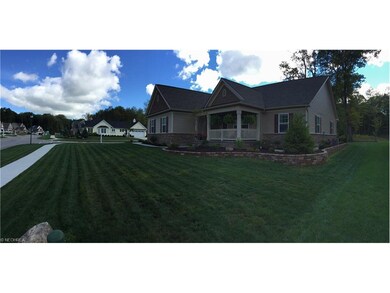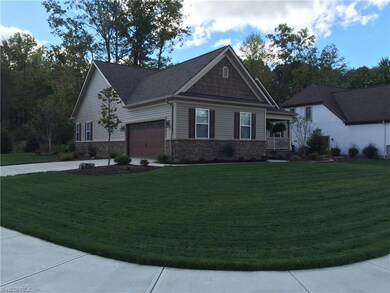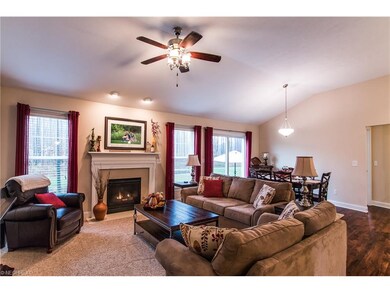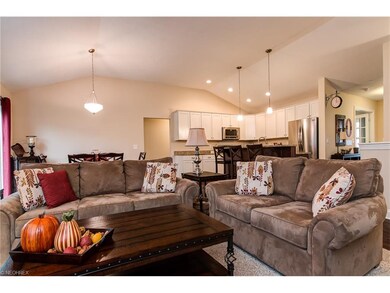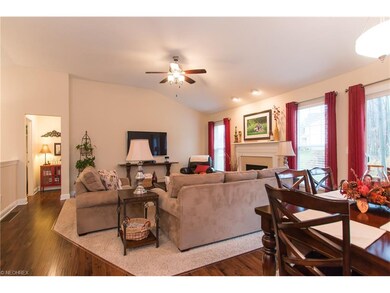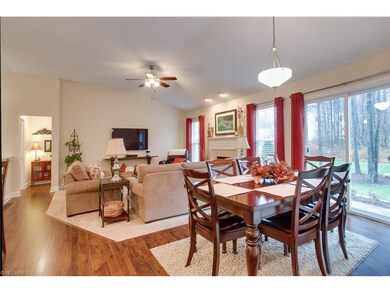
122 Hidden Glen Trail Chardon, OH 44024
Highlights
- View of Trees or Woods
- 1 Fireplace
- Cul-De-Sac
- Wooded Lot
- Corner Lot
- Porch
About This Home
As of April 2021Pristine 2014 Payne & Payne Builders custom built ranch has great open floor plan. A flex room off the foyer can function as den or study. Open eat-in kitchen with breakfast bar has beautiful granite, stainless steel appliances and is open to a dramatic vaulted great room with fireplace. Step into a beautiful and spacious master suite with welcoming bathroom and spacious walk in closet.The other two bedrooms and bathroom are on the opposite end of the home and offer privacy. First floor laundry is conveniently located. This custom built home has many upgrades not offered by all builders! A 13 course Full Basement is insulated and plumbed for a Full Bath ~ easy to finish to double your living space.The home is professionally landscaped with a beautiful patio and amazing retaining walls. Hidden Glen is a single family community surrounded by 36 acres of nature preserve including streams and trails. Hidden Glen was the 2012 HBA Community of the Year! Please call us for your private tour! This is one floor living at it's best!
Last Agent to Sell the Property
HomeSmart Real Estate Momentum LLC License #2004006070 Listed on: 11/06/2015

Home Details
Home Type
- Single Family
Est. Annual Taxes
- $5,316
Year Built
- Built in 2014
Lot Details
- 0.33 Acre Lot
- Lot Dimensions are 80x160
- Cul-De-Sac
- North Facing Home
- Corner Lot
- Wooded Lot
Home Design
- Asphalt Roof
- Stone Siding
- Vinyl Construction Material
Interior Spaces
- 1,950 Sq Ft Home
- 1-Story Property
- 1 Fireplace
- Views of Woods
- Unfinished Basement
- Basement Fills Entire Space Under The House
- Fire and Smoke Detector
Kitchen
- Built-In Oven
- Range
- Microwave
- Dishwasher
- Disposal
Bedrooms and Bathrooms
- 3 Bedrooms
- 2 Full Bathrooms
Parking
- 2 Car Attached Garage
- Garage Door Opener
Outdoor Features
- Patio
- Porch
Utilities
- Forced Air Heating and Cooling System
- Heating System Uses Gas
Community Details
- Hidden Glen Community
Listing and Financial Details
- Assessor Parcel Number 10165710
Ownership History
Purchase Details
Home Financials for this Owner
Home Financials are based on the most recent Mortgage that was taken out on this home.Purchase Details
Home Financials for this Owner
Home Financials are based on the most recent Mortgage that was taken out on this home.Purchase Details
Home Financials for this Owner
Home Financials are based on the most recent Mortgage that was taken out on this home.Purchase Details
Similar Homes in Chardon, OH
Home Values in the Area
Average Home Value in this Area
Purchase History
| Date | Type | Sale Price | Title Company |
|---|---|---|---|
| Warranty Deed | $375,000 | Revere Title | |
| Warranty Deed | $330,000 | Lawyers Title | |
| Warranty Deed | $311,700 | None Available | |
| Warranty Deed | -- | Geauga Title Insurance |
Mortgage History
| Date | Status | Loan Amount | Loan Type |
|---|---|---|---|
| Open | $300,000 | New Conventional | |
| Previous Owner | $296,100 | New Conventional |
Property History
| Date | Event | Price | Change | Sq Ft Price |
|---|---|---|---|---|
| 04/14/2021 04/14/21 | Sold | $375,000 | 0.0% | $119 / Sq Ft |
| 03/04/2021 03/04/21 | Pending | -- | -- | -- |
| 03/03/2021 03/03/21 | For Sale | $375,000 | 0.0% | $119 / Sq Ft |
| 02/26/2021 02/26/21 | Off Market | $375,000 | -- | -- |
| 02/24/2021 02/24/21 | For Sale | $375,000 | +13.6% | $119 / Sq Ft |
| 01/06/2016 01/06/16 | Sold | $330,000 | -2.7% | $169 / Sq Ft |
| 11/16/2015 11/16/15 | Pending | -- | -- | -- |
| 11/06/2015 11/06/15 | For Sale | $339,000 | -- | $174 / Sq Ft |
Tax History Compared to Growth
Tax History
| Year | Tax Paid | Tax Assessment Tax Assessment Total Assessment is a certain percentage of the fair market value that is determined by local assessors to be the total taxable value of land and additions on the property. | Land | Improvement |
|---|---|---|---|---|
| 2024 | $6,876 | $138,820 | $30,700 | $108,120 |
| 2023 | $6,876 | $138,820 | $30,700 | $108,120 |
| 2022 | $6,501 | $112,570 | $27,900 | $84,670 |
| 2021 | $6,473 | $112,570 | $27,900 | $84,670 |
| 2020 | $6,354 | $112,570 | $27,900 | $84,670 |
| 2019 | $5,855 | $102,170 | $27,900 | $74,270 |
| 2018 | $6,253 | $102,170 | $27,900 | $74,270 |
| 2017 | $5,855 | $102,170 | $27,900 | $74,270 |
| 2016 | $5,758 | $98,600 | $29,790 | $68,810 |
| 2015 | $1,720 | $98,600 | $29,790 | $68,810 |
| 2014 | $1,720 | $29,790 | $29,790 | $0 |
| 2013 | $1,679 | $29,790 | $29,790 | $0 |
Agents Affiliated with this Home
-
Sheila Zullo
S
Seller's Agent in 2021
Sheila Zullo
HomeSmart Real Estate Momentum LLC
(440) 313-5216
12 in this area
96 Total Sales
-
Melissa Penza

Seller Co-Listing Agent in 2021
Melissa Penza
HomeSmart Real Estate Momentum LLC
(440) 336-1164
14 in this area
57 Total Sales
-
Dan McCaskey

Buyer's Agent in 2021
Dan McCaskey
RE/MAX
(440) 773-5542
115 in this area
392 Total Sales
Map
Source: MLS Now
MLS Number: 3761869
APN: 10-165710
- 226 Hidden Glen Trail
- 379 Wilson Mills Rd
- 11529 Winchester Dr
- 11612 Wilson Mills Rd
- 0 Park Ave Unit 5127943
- 100 Cider Mill Unit A2
- 104 Wynewood Place
- 118 Burlington Oval Dr
- 123 Court St
- 140 Burlington Oval Dr Unit 2
- 122 Pine Hollow Cir
- 206 S Hambden St
- 107 Center St
- 11491 Parkway Rd
- 228 S Hambden St
- 120 Cider Mill Unit A1
- 110 Cider Mill Unit B
- 309 Sylvia Dr
- 11025 Henning Dr
- 11024 Henning Dr
