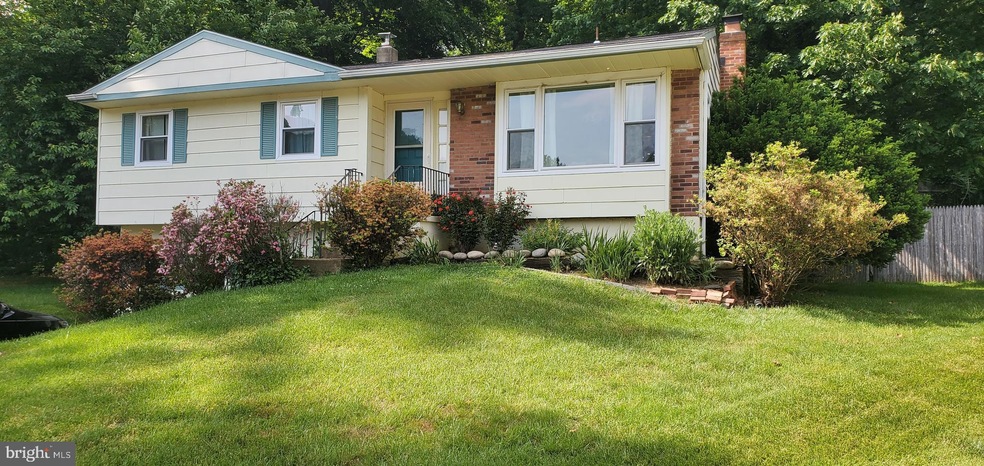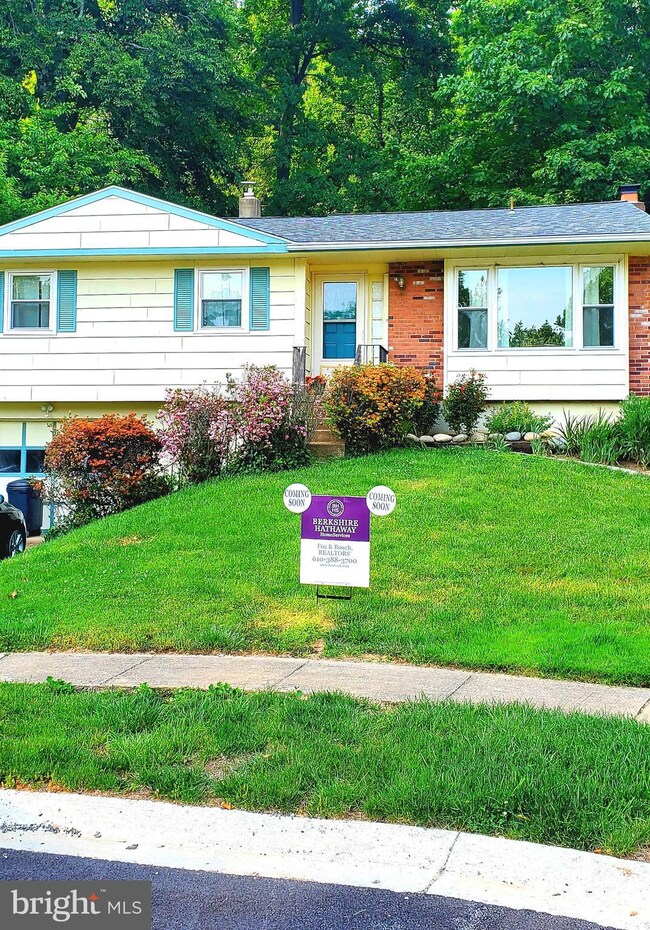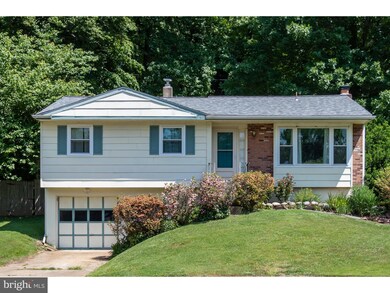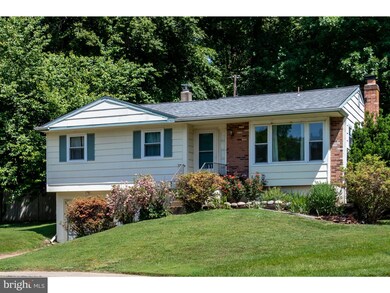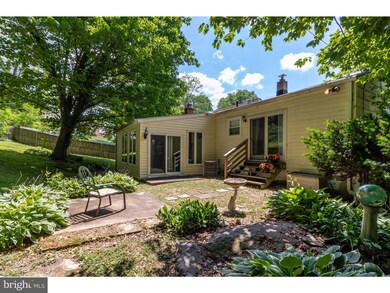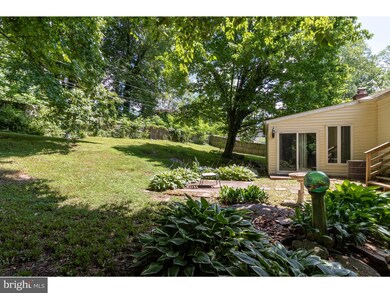
122 Hilldale Ct Claymont, DE 19703
Estimated Value: $329,000 - $418,000
Highlights
- Curved or Spiral Staircase
- Wood Burning Stove
- Rambler Architecture
- Claymont Elementary School Rated A
- Wooded Lot
- Main Floor Bedroom
About This Home
As of July 2021Wow! This beautiful ranch/rambler home located in the highly desirable neighborhood Radnor Green won't last long!! Situated on a quiet cul-de-sac, this 3 bedroom, 2 bathroom home is waiting for it's new owners. The lovely fenced in backyard with beautiful landscaping creates a perfect place for family BBQ's, nights around a fire pit and entertaining. As you walk through the nice sized living room you pass through beautiful French doors leading down to a large Florida room with a gas fireplace. Exit from the Florida room through the sliding door to your backyard oasis. There is a fully finished basement with a wood burning fireplace and access to the garage. Located close to public transportation (DART and SEPTA Rail Line, amazing restaurants, shopping and minutes from interstate 95 and 495. Add this One to your next tour!
Last Agent to Sell the Property
Coldwell Banker Realty License #rs352308 Listed on: 06/03/2021

Home Details
Home Type
- Single Family
Est. Annual Taxes
- $2,109
Year Built
- Built in 1963
Lot Details
- 0.31 Acre Lot
- Lot Dimensions are 45.00 x 111.70
- Cul-De-Sac
- Northwest Facing Home
- Landscaped
- Wooded Lot
- Front Yard
- Property is in very good condition
- Property is zoned NC6.5
Parking
- 1 Car Attached Garage
- 2 Driveway Spaces
- Front Facing Garage
- On-Street Parking
Home Design
- Rambler Architecture
- Brick Exterior Construction
- Pitched Roof
- Shingle Roof
- Shingle Siding
Interior Spaces
- Property has 1 Level
- Curved or Spiral Staircase
- Ceiling Fan
- 2 Fireplaces
- Wood Burning Stove
- Wood Burning Fireplace
- Brick Fireplace
- Gas Fireplace
- Family Room Off Kitchen
- Living Room
- Dining Room
- Carpet
- Attic Fan
Kitchen
- Eat-In Kitchen
- Gas Oven or Range
- Ice Maker
- Dishwasher
- Disposal
Bedrooms and Bathrooms
- 3 Main Level Bedrooms
- En-Suite Primary Bedroom
- 2 Full Bathrooms
- Bathtub with Shower
- Walk-in Shower
Laundry
- Washer
- Gas Dryer
Finished Basement
- Basement Fills Entire Space Under The House
- Laundry in Basement
Utilities
- Forced Air Heating and Cooling System
- Vented Exhaust Fan
- 100 Amp Service
- Natural Gas Water Heater
Community Details
- No Home Owners Association
- Radnor Green Subdivision
Listing and Financial Details
- Tax Lot 161
- Assessor Parcel Number 06-057.00-161
Ownership History
Purchase Details
Home Financials for this Owner
Home Financials are based on the most recent Mortgage that was taken out on this home.Purchase Details
Similar Homes in the area
Home Values in the Area
Average Home Value in this Area
Purchase History
| Date | Buyer | Sale Price | Title Company |
|---|---|---|---|
| Murphy Andrew Thomas | $224,000 | None Listed On Document | |
| Coleman Henry W | -- | -- |
Mortgage History
| Date | Status | Borrower | Loan Amount |
|---|---|---|---|
| Open | Murphy Andrew Thomas | $366,973 | |
| Closed | Murphy Andrew Thomas | $286,400 |
Property History
| Date | Event | Price | Change | Sq Ft Price |
|---|---|---|---|---|
| 07/20/2021 07/20/21 | Sold | $280,000 | +5.7% | $85 / Sq Ft |
| 06/07/2021 06/07/21 | Pending | -- | -- | -- |
| 06/03/2021 06/03/21 | For Sale | $265,000 | -- | $81 / Sq Ft |
Tax History Compared to Growth
Tax History
| Year | Tax Paid | Tax Assessment Tax Assessment Total Assessment is a certain percentage of the fair market value that is determined by local assessors to be the total taxable value of land and additions on the property. | Land | Improvement |
|---|---|---|---|---|
| 2024 | $2,268 | $59,600 | $12,100 | $47,500 |
| 2023 | $2,073 | $59,600 | $12,100 | $47,500 |
| 2022 | $2,108 | $59,600 | $12,100 | $47,500 |
| 2021 | $626 | $59,600 | $12,100 | $47,500 |
| 2020 | $626 | $59,600 | $12,100 | $47,500 |
| 2019 | $683 | $59,600 | $12,100 | $47,500 |
| 2018 | $63 | $59,600 | $12,100 | $47,500 |
| 2017 | $581 | $59,600 | $12,100 | $47,500 |
| 2016 | $581 | $59,600 | $12,100 | $47,500 |
| 2015 | $543 | $59,600 | $12,100 | $47,500 |
| 2014 | $543 | $59,600 | $12,100 | $47,500 |
Agents Affiliated with this Home
-
Matt Bricketto

Seller's Agent in 2021
Matt Bricketto
Coldwell Banker Realty
(484) 888-0420
2 in this area
25 Total Sales
-
Jennifer Gummel

Buyer's Agent in 2021
Jennifer Gummel
Patterson Schwartz
(302) 659-9851
4 in this area
64 Total Sales
Map
Source: Bright MLS
MLS Number: DENC527474
APN: 06-057.00-161
- 42 Cameo Rd
- 1 Keats Dr
- 22 Burns Rd
- 1705 Millers Rd
- 711 Peachtree Rd
- 21 E Avon Dr
- 1119 N Dolton Ct
- 3529 Naamans Dr
- 55 Lawson Ave
- 37 2nd Ave
- 1002 Timberwyck Rd
- 814 Naudain Ave
- 2518 Reynolds Ave
- 8 Commonwealth Ave
- 1122 Clemson St
- 2710 Washington Ave
- 2612 Mckinley Ave
- 102 Danforth Place
- 313 Lenape Way
- 12 W Dale Rd
- 122 Hilldale Ct
- 124 Hilldale Ct
- 120 Hilldale Ct
- 194 Honeywell Dr
- 126 Hilldale Ct
- 118 Hilldale Ct
- 192 Honeywell Dr
- 196 Honeywell Dr
- 116 Hilldale Ct
- 128 Hilldale Ct
- 190 Honeywell Dr
- 114 Hilldale Ct
- 198 Honeywell Dr
- 112 Hilldale Ct
- 188 Honeywell Dr
- 56 Indian Field Rd
- 199 Honeywell Dr
- 130 Hilldale Ct
- 300 Ashbourne Rd
- 60 Indian Field Rd
