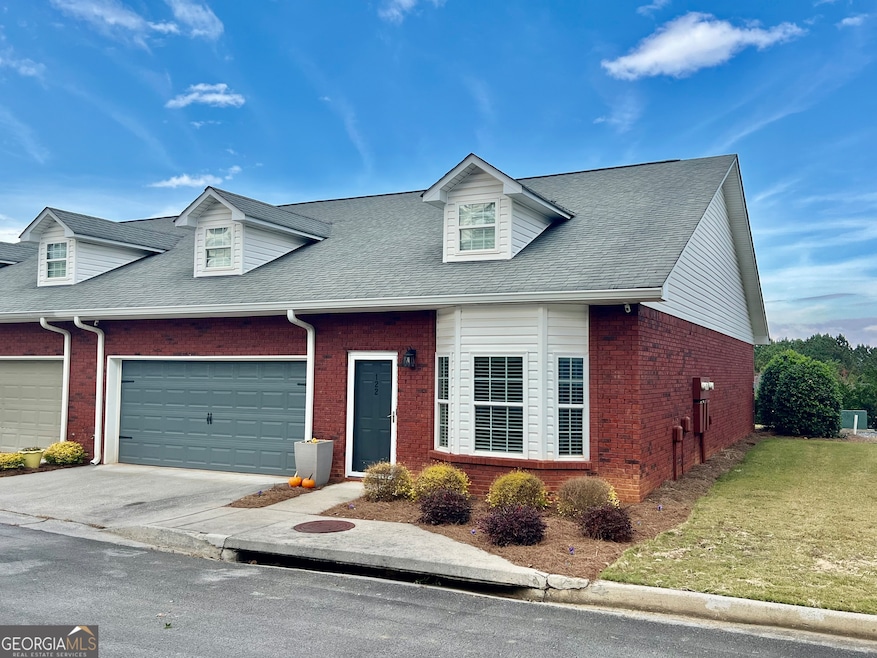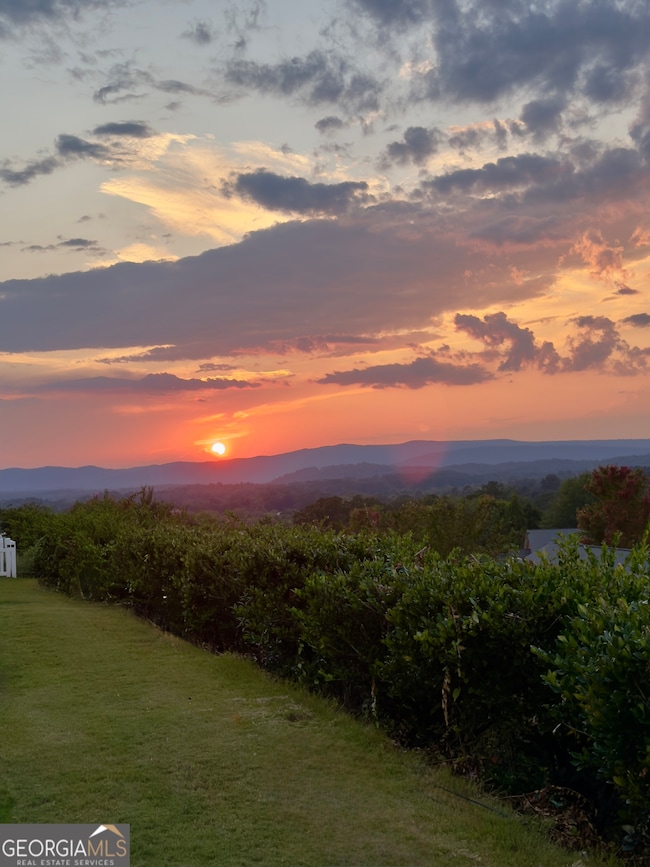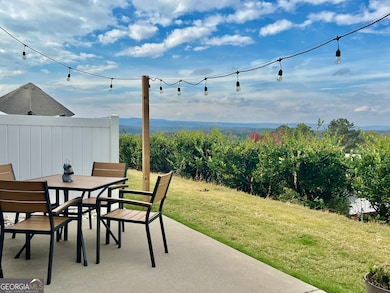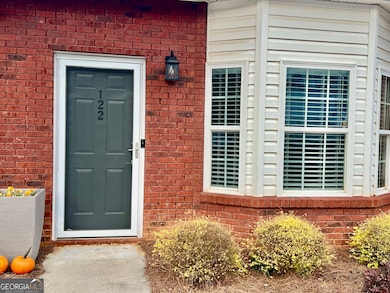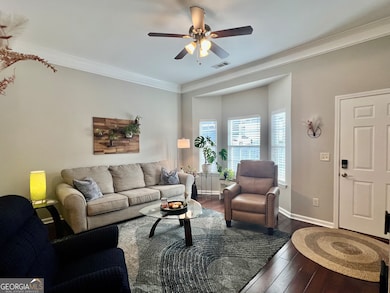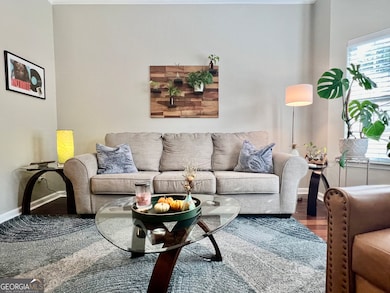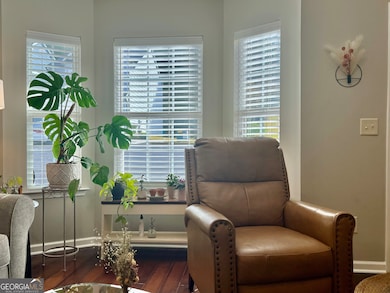122 Millers Ln Calhoun, GA 30701
Estimated payment $1,609/month
Highlights
- Gated Community
- 2,614 Acre Lot
- Wood Flooring
- Calhoun Middle School Rated A-
- Mountain View
- Whirlpool Bathtub
About This Home
Enjoy breathtaking mountain views from your back patio in this gorgeous 2-bedroom, 2-bath end-unit townhome featuring quality finishes and nice updates throughout. The open floor plan showcases 10-foot ceilings and engineered hardwood floors in the main living areas, creating a bright and airy feel. The kitchen offers custom cabinets with crown molding, tile flooring, and stainless-steel appliances replaced in 2024-combining both beauty and functionality. Both bedrooms are generously sized with spacious closets, for plenty of storage room. Each bedroom includes French doors leading to the patio, where you can take in the mountain views over morning coffee or unwind in the evenings while watching the sunset. The master bathroom features tile flooring, double vanities, a separate shower, and a relaxing jacuzzi tub. A new hot water heater and HVAC system (installed in 2024) ensure year-round comfort and efficiency. The home also includes a 2-car garage with additional storage space. Located in a desirable swim and tennis community, this townhome is the perfect combination of low-maintenance living, stunning mountain views, and resort-style amenities. Come view this beautiful property today!
Townhouse Details
Home Type
- Townhome
Est. Annual Taxes
- $2,538
Year Built
- Built in 2006
Home Design
- Composition Roof
- Three Sided Brick Exterior Elevation
Interior Spaces
- 1,522 Sq Ft Home
- 1-Story Property
- Tray Ceiling
- High Ceiling
- Family Room
- Formal Dining Room
- Mountain Views
- Laundry in Hall
Kitchen
- Cooktop
- Dishwasher
Flooring
- Wood
- Tile
Bedrooms and Bathrooms
- 2 Main Level Bedrooms
- Walk-In Closet
- 2 Full Bathrooms
- Double Vanity
- Whirlpool Bathtub
- Bathtub Includes Tile Surround
- Separate Shower
Parking
- 2 Car Garage
- Garage Door Opener
Outdoor Features
- Patio
Schools
- Calhoun City Elementary And Middle School
- Calhoun City High School
Utilities
- Central Heating and Cooling System
- Underground Utilities
- Electric Water Heater
Community Details
Overview
- Property has a Home Owners Association
- Association fees include ground maintenance, swimming, tennis, trash
- Old Mill Subdivision
Recreation
- Swim Team
- Community Pool
Security
- Gated Community
Map
Home Values in the Area
Average Home Value in this Area
Tax History
| Year | Tax Paid | Tax Assessment Tax Assessment Total Assessment is a certain percentage of the fair market value that is determined by local assessors to be the total taxable value of land and additions on the property. | Land | Improvement |
|---|---|---|---|---|
| 2023 | $2,170 | $77,200 | $0 | $77,200 |
| 2022 | $2,170 | $68,240 | $0 | $68,240 |
| 2021 | $1,640 | $55,080 | $0 | $55,080 |
| 2020 | $1,671 | $55,680 | $0 | $55,680 |
| 2019 | $1,671 | $55,760 | $0 | $55,760 |
| 2018 | $489 | $50,800 | $0 | $50,800 |
| 2017 | $511 | $52,840 | $5,040 | $47,800 |
| 2016 | $521 | $52,840 | $5,040 | $47,800 |
| 2015 | $189 | $51,800 | $5,040 | $46,760 |
| 2014 | $380 | $38,610 | $5,040 | $33,570 |
Property History
| Date | Event | Price | List to Sale | Price per Sq Ft | Prior Sale |
|---|---|---|---|---|---|
| 11/08/2025 11/08/25 | For Sale | $265,000 | +12.8% | $174 / Sq Ft | |
| 08/22/2023 08/22/23 | Sold | $235,000 | -2.0% | $154 / Sq Ft | View Prior Sale |
| 07/24/2023 07/24/23 | Pending | -- | -- | -- | |
| 05/22/2023 05/22/23 | For Sale | $239,900 | 0.0% | $158 / Sq Ft | |
| 05/15/2023 05/15/23 | Pending | -- | -- | -- | |
| 05/10/2023 05/10/23 | Price Changed | $239,900 | -4.0% | $158 / Sq Ft | |
| 03/24/2023 03/24/23 | For Sale | $249,900 | +92.2% | $164 / Sq Ft | |
| 06/06/2016 06/06/16 | Sold | $130,000 | -10.9% | $85 / Sq Ft | View Prior Sale |
| 04/27/2016 04/27/16 | Pending | -- | -- | -- | |
| 10/21/2015 10/21/15 | For Sale | $145,900 | -- | $96 / Sq Ft |
Purchase History
| Date | Type | Sale Price | Title Company |
|---|---|---|---|
| Warranty Deed | $189,900 | -- | |
| Warranty Deed | $130,000 | -- | |
| Deed | $1,800,000 | -- |
Mortgage History
| Date | Status | Loan Amount | Loan Type |
|---|---|---|---|
| Previous Owner | $104,000 | New Conventional |
Source: Georgia MLS
MLS Number: 10640414
APN: C36-12314F
- 135 Millers Ln
- 137 Millers Ln
- 115 Old Mill Dr
- 106 Millers Ln
- 108 Mill Stone Dr
- 154 Millers Ln
- 118 Old Mill Dr
- 106 Windmill Ct
- 104 Windmill Ct
- 113 Mill Pond Ln
- 125 Mill Pond Ln
- 106 Mount Vernon Dr
- 98 Echota 5th St
- 91 Echota 4th St
- 145 Green Row
- 113 Waterside Dr
- 367 Mount Vernon Dr
- 103 Mims Dr
- 218 Newtown Rd NE
- 622 Pisgah Way
- 509 Mount Vernon Dr
- 109 Creekside Dr NW Unit 3
- 108 Cornwell Way
- 204 Cornwell Way
- 150 Oakleigh Dr
- 73 Professional Place
- 59 Professional Place
- 83 Professional Place
- 67 Professional Place
- 77 Professional Place
- 75 Professional Place
- 213 Cornwell Way
- 81 Professional Place
- 67 Professional Place
- 415 Curtis Pkwy SE
- 100 Harvest Grove Ln
- 100 Watlington Dr
- 622 Soldiers Pathway
- 156 Cook Rd NW
- 351 Valley View Cir SE
