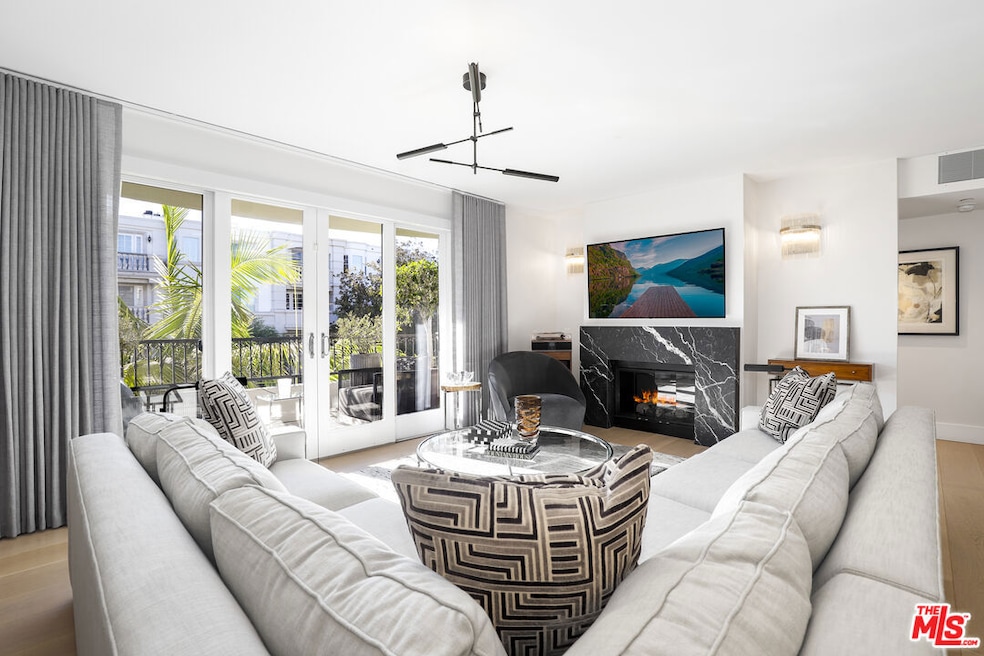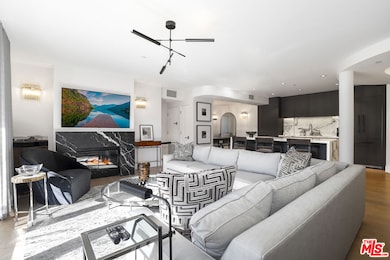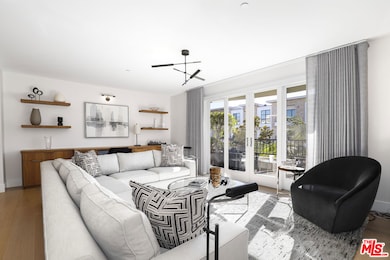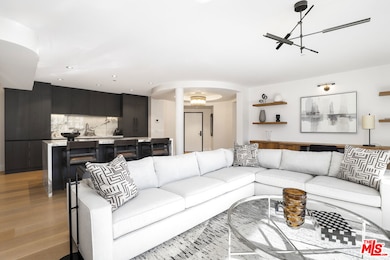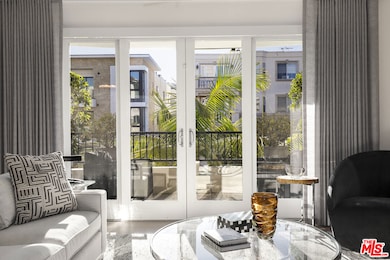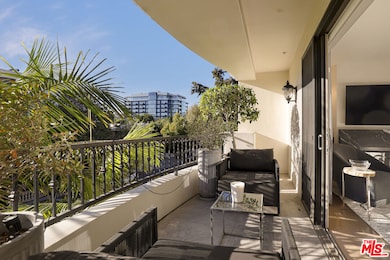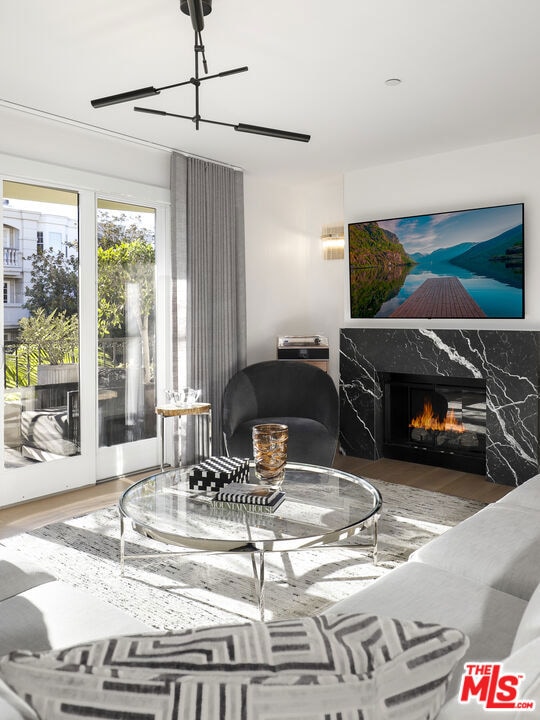122 N Clark Dr Unit 306 West Hollywood, CA 90048
Beverly Grove NeighborhoodEstimated payment $10,715/month
Highlights
- Primary Bedroom Suite
- City Lights View
- Contemporary Architecture
- West Hollywood Elementary School Rated A-
- 0.4 Acre Lot
- Wood Flooring
About This Home
An extraordinary residence in the heart of West Hollywood, this front-facing corner home redefines modern luxury. Exquisitely reimagined with the finest finishes, the 2-bedroom, 2.5-bath floor plan is bathed in natural light and framed by wide-plank wood floors, creating a seamless blend of sophistication and comfort. The grand living room, anchored by a sleek fireplace, opens to an expansive balcony, setting the stage for effortless indoor-outdoor living. A culinary masterpiece, the kitchen showcases Miele appliances, imported Italian marble countertops, integrated refrigeration, and bespoke custom cabinetry a space designed for both everyday living and entertaining at the highest level. The adjacent dining area, with its own private balcony, extends the home's sense of refinement. The primary suite is a sanctuary unto itself, featuring a custom-designed walk-in closet and a spa-inspired en suite bath with dual vanities, a soaking tub, and a glass-enclosed shower. The secondary bedroom offers its own private en suite retreat, perfect for guests or an elegant home office. Additional luxuries include an in-unit laundry, two secure parking spaces, and access to a spectacular rooftop deck with sweeping panoramic views of the city skyline. Just moments from the most coveted dining, boutiques, and nightlife West Hollywood has to offer, this one-of-a-kind residence epitomizes timeless elegance and contemporary sophistication.
Listing Agent
Amy Black
Redfin License #01454740 Listed on: 11/11/2025

Open House Schedule
-
Sunday, November 30, 20251:00 to 4:00 pm11/30/2025 1:00:00 PM +00:0011/30/2025 4:00:00 PM +00:00Add to Calendar
Property Details
Home Type
- Condominium
Est. Annual Taxes
- $14,824
Year Built
- Built in 2005
HOA Fees
- $635 Monthly HOA Fees
Parking
- 2 Car Garage
- Automatic Gate
- Assigned Parking
Home Design
- Contemporary Architecture
- Entry on the 3rd floor
- Fire Rated Drywall
- Asphalt Roof
Interior Spaces
- 1,483 Sq Ft Home
- 1-Story Property
- Furnished
- Living Room with Fireplace
- Dining Area
- Wood Flooring
- City Lights Views
Kitchen
- Open to Family Room
- Microwave
- Freezer
- Dishwasher
- Kitchen Island
- Granite Countertops
- Disposal
Bedrooms and Bathrooms
- 2 Bedrooms
- Primary Bedroom Suite
- Walk-In Closet
- Granite Bathroom Countertops
- Low Flow Toliet
- Low Flow Shower
Laundry
- Laundry closet
- Dryer
- Washer
Home Security
Additional Features
- Balcony
- Gated Home
- Central Heating and Cooling System
Listing and Financial Details
- Assessor Parcel Number 4334-001-117
Community Details
Overview
- Association fees include trash
- 20 Units
- Rossmorganco.Com Association, Phone Number (818) 907-6622
Amenities
- Community Barbecue Grill
Pet Policy
- Call for details about the types of pets allowed
Security
- Controlled Access
- Fire Sprinkler System
Map
Home Values in the Area
Average Home Value in this Area
Tax History
| Year | Tax Paid | Tax Assessment Tax Assessment Total Assessment is a certain percentage of the fair market value that is determined by local assessors to be the total taxable value of land and additions on the property. | Land | Improvement |
|---|---|---|---|---|
| 2025 | $14,824 | $1,700,000 | $700,000 | $1,000,000 |
| 2024 | $14,824 | $1,222,469 | $840,227 | $382,242 |
| 2023 | $14,537 | $1,198,500 | $823,752 | $374,748 |
| 2022 | $13,856 | $1,175,000 | $807,600 | $367,400 |
| 2021 | $12,193 | $1,025,000 | $410,000 | $615,000 |
| 2020 | $12,400 | $1,028,134 | $556,427 | $471,707 |
| 2019 | $11,899 | $1,007,975 | $545,517 | $462,458 |
| 2018 | $11,869 | $988,212 | $534,821 | $453,391 |
| 2016 | $11,348 | $949,840 | $514,054 | $435,786 |
| 2015 | $11,030 | $923,000 | $499,000 | $424,000 |
| 2014 | $10,444 | $854,000 | $462,000 | $392,000 |
Property History
| Date | Event | Price | List to Sale | Price per Sq Ft | Prior Sale |
|---|---|---|---|---|---|
| 11/11/2025 11/11/25 | For Sale | $1,675,000 | -1.5% | $1,129 / Sq Ft | |
| 10/28/2024 10/28/24 | Sold | $1,700,000 | -1.4% | $1,121 / Sq Ft | View Prior Sale |
| 09/18/2024 09/18/24 | Pending | -- | -- | -- | |
| 09/15/2024 09/15/24 | For Sale | $1,725,000 | -- | $1,138 / Sq Ft |
Purchase History
| Date | Type | Sale Price | Title Company |
|---|---|---|---|
| Interfamily Deed Transfer | -- | None Available | |
| Grant Deed | $822,818 | Investors Title Company |
Mortgage History
| Date | Status | Loan Amount | Loan Type |
|---|---|---|---|
| Open | $575,000 | Fannie Mae Freddie Mac |
Source: The MLS
MLS Number: 25618091
APN: 4334-001-117
- 122 N Clark Dr Unit 105
- 132 N Swall Dr Unit 101
- 107 N Swall Dr Unit 304
- 123 N Swall Dr
- 123 S Clark Dr Unit PH1
- 141 S Clark Dr Unit 216
- 141 S Clark Dr Unit 224
- 141 S Clark Dr Unit 326
- 8828 Rosewood Ave
- 146 S Clark Dr Unit 101
- 8850 Rosewood Ave
- 8899 Beverly Blvd Unit 5D
- 8899 Beverly Blvd Unit 4D
- 8899 Beverly Blvd Unit 8C
- 8899 Beverly Blvd Unit PHW
- 8899 Beverly Blvd Unit 5F
- 8899 Beverly Blvd Unit 6C
- 8899 Beverly Blvd Unit 6G
- 8899 Beverly Blvd Unit 7
- 8910 Rosewood Ave
- 122 N Clark Dr Unit 105
- 100 N Clark Dr
- 100 N Clark Dr Unit 108
- 101 N Clark Dr Unit 103
- 118 S Clark Dr Unit 105
- 123 S Clark Dr Unit 104
- 121 S Swall Dr
- 141 S Clark Dr Unit 411
- 8818 Rosewood Ave
- 101 N La Peer Dr
- 8890 Rosewood Ave
- 300 S Clark Dr
- 8840 Ashcroft Ave
- 319 S Clark Dr Unit 306
- 319 S Clark Dr Unit 206
- 319 S Clark Dr Unit 307
- 145 N Almont Dr
- 8811 Burton Way Unit 511
- 8811 Burton Way Unit 216
- 116 N Wetherly Dr
