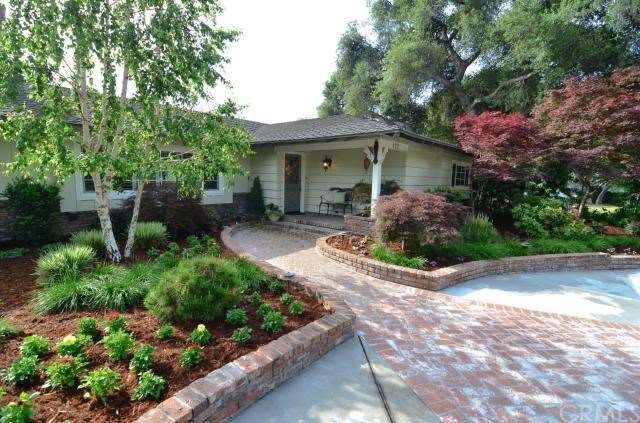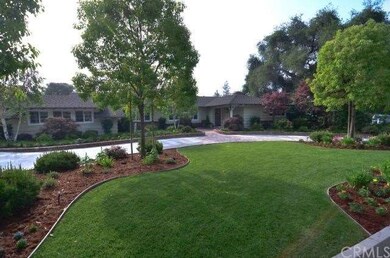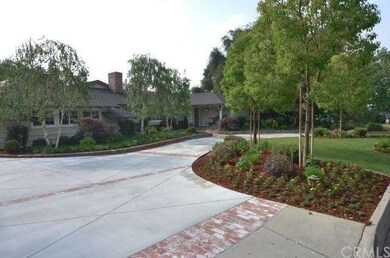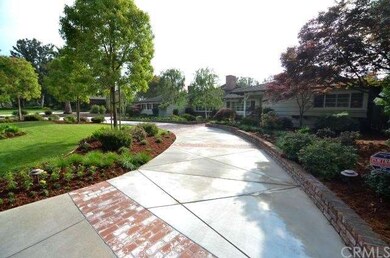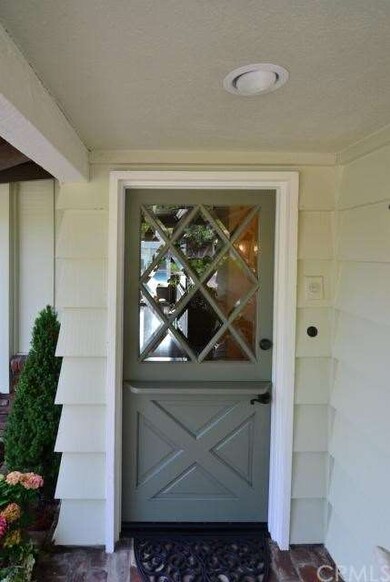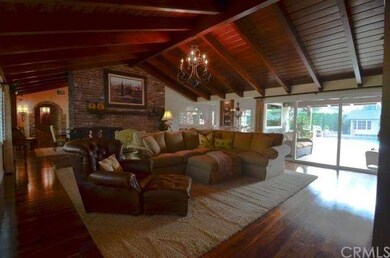
122 Oak Tree Dr Glendora, CA 91741
North Glendora NeighborhoodHighlights
- In Ground Pool
- Primary Bedroom Suite
- Open Floorplan
- Sellers Elementary School Rated A
- Updated Kitchen
- Mountain View
About This Home
As of November 2021Gorgeous home located on a tree-lined street in prestigious Oak Tree Rancho Estates. Beautifully remodeled inside & out with extensive upgrades. The sellers have spared no expense. This home offers an open floor plan with cathedral wood beam ceilings, large living room with a brick fireplace, & formal dining. 4 bedrooms includes a master suite with a double sided fireplace that can be enjoyed from the bedroom or while relaxing in the bathtub. The kitchen has been remodeled to perfection and overlooks the park like backyard which includes a pool & spa. Separate pool house has a wet bar with it's own 3/4 bath. Two car detached garage has a separate 300sqft office. Additional upgrades include a new Sub zero refrigerator, tri zone A/C unit, & walnut floors. This is truly A MUST SEE!!
Home Details
Home Type
- Single Family
Est. Annual Taxes
- $18,653
Year Built
- Built in 1955
Lot Details
- 0.38 Acre Lot
- Lot Dimensions are 100x167
- West Facing Home
- Landscaped
- Front Yard
Parking
- 2 Car Garage
- Parking Available
- Driveway
Home Design
- Ranch Style House
- Composition Roof
Interior Spaces
- 3,840 Sq Ft Home
- Open Floorplan
- Cathedral Ceiling
- Family Room Off Kitchen
- Living Room with Fireplace
- Mountain Views
- Laundry Room
Kitchen
- Updated Kitchen
- Breakfast Area or Nook
- Open to Family Room
- Breakfast Bar
- Kitchen Island
Bedrooms and Bathrooms
- 4 Bedrooms
- Fireplace in Primary Bedroom
- Primary Bedroom Suite
- Fireplace in Bathroom
Pool
- In Ground Pool
- In Ground Spa
Outdoor Features
- Brick Porch or Patio
- Exterior Lighting
Utilities
- Zoned Heating and Cooling
Community Details
- No Home Owners Association
- Foothills
Listing and Financial Details
- Tax Lot 1
- Tax Tract Number 21280
- Assessor Parcel Number 8659012003
Ownership History
Purchase Details
Home Financials for this Owner
Home Financials are based on the most recent Mortgage that was taken out on this home.Purchase Details
Home Financials for this Owner
Home Financials are based on the most recent Mortgage that was taken out on this home.Purchase Details
Home Financials for this Owner
Home Financials are based on the most recent Mortgage that was taken out on this home.Purchase Details
Home Financials for this Owner
Home Financials are based on the most recent Mortgage that was taken out on this home.Purchase Details
Home Financials for this Owner
Home Financials are based on the most recent Mortgage that was taken out on this home.Purchase Details
Home Financials for this Owner
Home Financials are based on the most recent Mortgage that was taken out on this home.Purchase Details
Home Financials for this Owner
Home Financials are based on the most recent Mortgage that was taken out on this home.Purchase Details
Home Financials for this Owner
Home Financials are based on the most recent Mortgage that was taken out on this home.Similar Homes in Glendora, CA
Home Values in the Area
Average Home Value in this Area
Purchase History
| Date | Type | Sale Price | Title Company |
|---|---|---|---|
| Grant Deed | $1,750,000 | North American Title | |
| Interfamily Deed Transfer | -- | Pacific Coast Title | |
| Interfamily Deed Transfer | -- | Accommodation | |
| Interfamily Deed Transfer | -- | Accommodation | |
| Grant Deed | $1,255,000 | North American Title | |
| Grant Deed | $1,050,000 | Fatcola | |
| Grant Deed | $680,000 | Equity Title Company | |
| Interfamily Deed Transfer | -- | Diversified Title & Escrow S | |
| Grant Deed | $435,000 | Title Land Company Inc |
Mortgage History
| Date | Status | Loan Amount | Loan Type |
|---|---|---|---|
| Previous Owner | $0 | New Conventional | |
| Previous Owner | $417,000 | New Conventional | |
| Previous Owner | $514,370 | Purchase Money Mortgage | |
| Previous Owner | $120,000 | Stand Alone Second | |
| Previous Owner | $779,000 | Unknown | |
| Previous Owner | $83,000 | Credit Line Revolving | |
| Previous Owner | $622,500 | Unknown | |
| Previous Owner | $83,000 | Stand Alone Second | |
| Previous Owner | $578,000 | Purchase Money Mortgage | |
| Previous Owner | $170,000 | Stand Alone First | |
| Previous Owner | $364,000 | Unknown | |
| Previous Owner | $320,000 | No Value Available |
Property History
| Date | Event | Price | Change | Sq Ft Price |
|---|---|---|---|---|
| 11/08/2021 11/08/21 | Sold | $1,750,000 | +3.0% | $456 / Sq Ft |
| 10/24/2021 10/24/21 | Pending | -- | -- | -- |
| 10/20/2021 10/20/21 | For Sale | $1,699,000 | +35.4% | $442 / Sq Ft |
| 07/18/2013 07/18/13 | Sold | $1,255,000 | -1.6% | $327 / Sq Ft |
| 05/10/2013 05/10/13 | Pending | -- | -- | -- |
| 05/03/2013 05/03/13 | For Sale | $1,275,000 | -- | $332 / Sq Ft |
Tax History Compared to Growth
Tax History
| Year | Tax Paid | Tax Assessment Tax Assessment Total Assessment is a certain percentage of the fair market value that is determined by local assessors to be the total taxable value of land and additions on the property. | Land | Improvement |
|---|---|---|---|---|
| 2024 | $18,653 | $1,591,233 | $1,017,868 | $573,365 |
| 2023 | $18,228 | $1,560,033 | $997,910 | $562,123 |
| 2022 | $20,428 | $1,750,000 | $1,000,000 | $750,000 |
| 2021 | $16,794 | $1,421,291 | $1,069,877 | $351,414 |
| 2020 | $16,219 | $1,406,718 | $1,058,907 | $347,811 |
| 2019 | $15,839 | $1,379,137 | $1,038,145 | $340,992 |
| 2018 | $15,378 | $1,352,096 | $1,017,790 | $334,306 |
| 2016 | $14,761 | $1,299,594 | $978,269 | $321,325 |
| 2015 | $14,417 | $1,280,074 | $963,575 | $316,499 |
| 2014 | $14,360 | $1,255,000 | $944,700 | $310,300 |
Agents Affiliated with this Home
-
KELLI DUNAWAY

Seller's Agent in 2021
KELLI DUNAWAY
JOHNHART CORP
(626) 318-1149
6 in this area
26 Total Sales
Map
Source: California Regional Multiple Listing Service (CRMLS)
MLS Number: CV13081892
APN: 8659-012-003
- 1740 Branch Oak Dr
- 119 N Hacienda Ave
- 108 N Hacienda Ave
- 1435 E Dalton Ave
- 137 Oak Forest Cir
- 202 N Lone Hill Ave
- 206 Underhill Dr
- 1432 E Foothill Blvd
- 1430 E Foothill Blvd
- 1360 E Cypress Ave
- 449 Fern Dell Place
- 156 Glengrove Ave
- 451 Sellers St Unit 5
- 514 N Valley Center Ave
- 103 Big Fir Ln
- 112 Morgan Ranch Rd
- 1156 Steffen St
- 610 Thornhurst Ave
- 2260 Redwood Dr
- 655 Fountain Springs Ln
