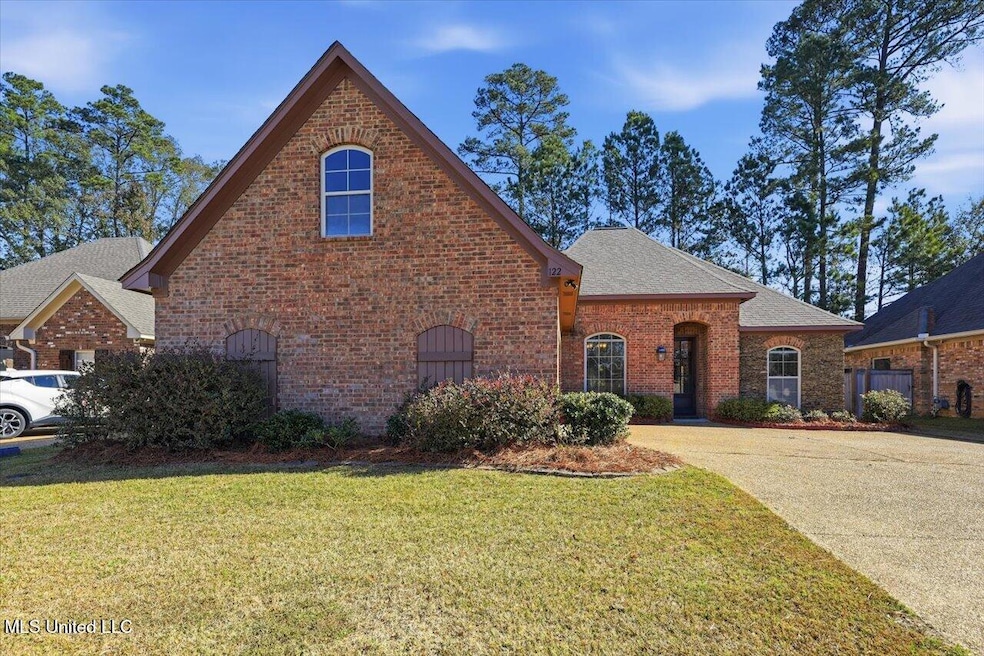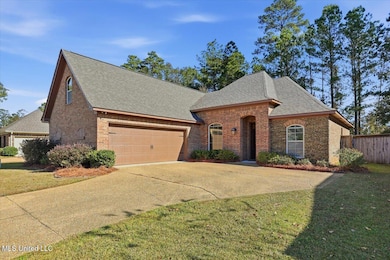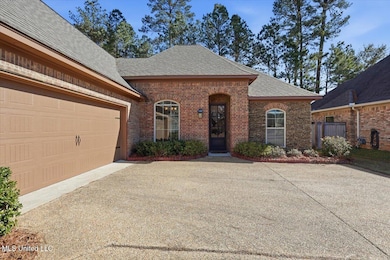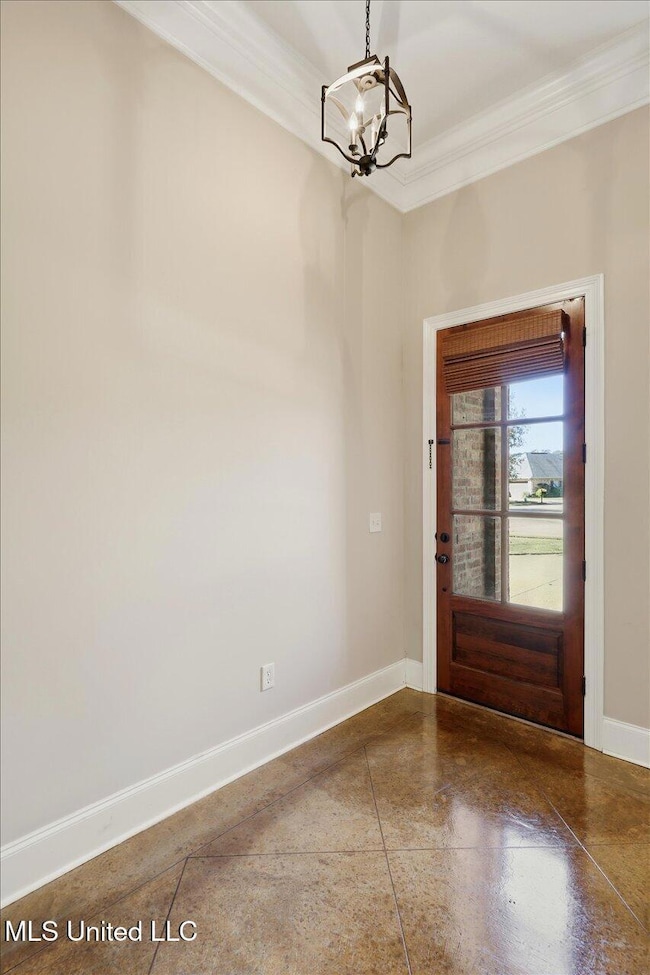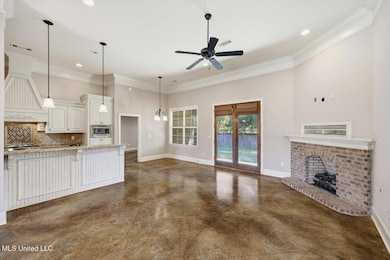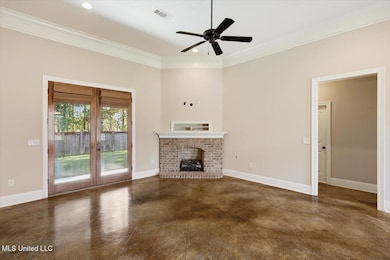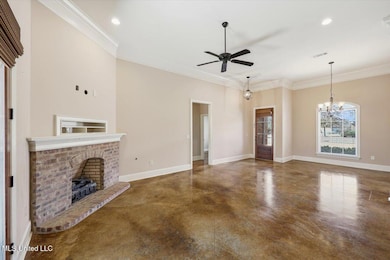122 Provonce Park Brandon, MS 39042
Estimated payment $1,695/month
Highlights
- Acadian Style Architecture
- High Ceiling
- Breakfast Area or Nook
- Rouse Elementary School Rated A-
- Granite Countertops
- Stainless Steel Appliances
About This Home
You do not want to miss this beautiful home in Provonce of Brandon. This open split floor plan offers 3 bedrooms and 2 baths with a layout that feels spacious and comfortable the moment you walk in. The kitchen is a standout with granite countertops, stainless steel appliances, and a breakfast bar. Right off the kitchen is a built-in desk area and built-in cubbies that keep everything organized. You will also enjoy both a breakfast area and a formal dining space, giving you options for everyday meals or hosting friends and family. The primary suite feels warm and inviting with a tray ceiling accented with tongue and groove pine. The bathroom features double vanities, a relaxing jetted tub, a separate shower, and a walk-in closet with built-ins. Step outside to a covered patio and a fully fenced backyard that is ready for weekend grilling or quiet mornings. The laundry room includes a sink for extra convenience. Located in the Brandon School District. Call your REALTOR today to schedule a private tour.
Home Details
Home Type
- Single Family
Est. Annual Taxes
- $2,310
Year Built
- Built in 2016
Lot Details
- 7,405 Sq Ft Lot
- Back Yard Fenced
Parking
- 2 Car Garage
- Driveway
Home Design
- Acadian Style Architecture
- Brick Exterior Construction
- Slab Foundation
- Architectural Shingle Roof
Interior Spaces
- 1,672 Sq Ft Home
- 1-Story Property
- Built-In Desk
- High Ceiling
- Ceiling Fan
- Gas Log Fireplace
- Double Pane Windows
- Den with Fireplace
- Concrete Flooring
- Fire and Smoke Detector
Kitchen
- Breakfast Area or Nook
- Breakfast Bar
- Self-Cleaning Oven
- Gas Range
- Microwave
- Dishwasher
- Stainless Steel Appliances
- Granite Countertops
Bedrooms and Bathrooms
- 3 Bedrooms
- Walk-In Closet
- 2 Full Bathrooms
- Double Vanity
Laundry
- Laundry Room
- Sink Near Laundry
Outdoor Features
- Rain Gutters
Schools
- Rouse Elementary School
- Brandon Middle School
- Brandon High School
Utilities
- Cooling System Powered By Gas
- Central Heating and Cooling System
- Heating System Uses Natural Gas
- Natural Gas Connected
- Tankless Water Heater
- Gas Water Heater
Community Details
- Property has a Home Owners Association
- Association fees include ground maintenance
- Provonce Subdivision
- The community has rules related to covenants, conditions, and restrictions
Listing and Financial Details
- Assessor Parcel Number I07q000001 01770
Map
Home Values in the Area
Average Home Value in this Area
Tax History
| Year | Tax Paid | Tax Assessment Tax Assessment Total Assessment is a certain percentage of the fair market value that is determined by local assessors to be the total taxable value of land and additions on the property. | Land | Improvement |
|---|---|---|---|---|
| 2024 | $2,310 | $19,998 | $0 | $0 |
| 2023 | $2,047 | $17,983 | $0 | $0 |
| 2022 | $2,020 | $17,983 | $0 | $0 |
| 2021 | $2,020 | $17,983 | $0 | $0 |
| 2020 | $2,020 | $17,983 | $0 | $0 |
| 2019 | $1,830 | $16,159 | $0 | $0 |
| 2018 | $1,797 | $16,159 | $0 | $0 |
| 2017 | $1,797 | $16,159 | $0 | $0 |
| 2016 | $725 | $6,000 | $0 | $0 |
| 2015 | $725 | $6,000 | $0 | $0 |
| 2014 | $555 | $6,000 | $0 | $0 |
| 2013 | $555 | $6,000 | $0 | $0 |
Property History
| Date | Event | Price | List to Sale | Price per Sq Ft | Prior Sale |
|---|---|---|---|---|---|
| 11/17/2025 11/17/25 | For Sale | $285,000 | +50.1% | $170 / Sq Ft | |
| 03/27/2016 03/27/16 | Sold | -- | -- | -- | View Prior Sale |
| 02/09/2016 02/09/16 | Pending | -- | -- | -- | |
| 01/16/2016 01/16/16 | For Sale | $189,900 | -- | $113 / Sq Ft |
Purchase History
| Date | Type | Sale Price | Title Company |
|---|---|---|---|
| Quit Claim Deed | -- | -- | |
| Warranty Deed | -- | Attorney | |
| Warranty Deed | -- | -- |
Mortgage History
| Date | Status | Loan Amount | Loan Type |
|---|---|---|---|
| Previous Owner | $185,478 | FHA |
Source: MLS United
MLS Number: 4131725
APN: I07Q-000001-01770
- 115 Provonce Park
- 148 Provonce Park
- 184 Provonce Park
- 103 Rosemont Dr
- 609 Tucker Crossing
- 114 Rosemont Dr
- 504 Westpark Ct
- 107 Hyde Park Dr
- 412 Hyde Park Cove
- 404 Hyde Park Cove
- 409 Hyde Park Cove
- 111 Hyde Park Dr
- 408 Hyde Park Cove
- 402 Hyde Park Cove
- 406 Hyde Park Cove
- 318 Towne St
- 633 Tucker Crossing
- 110 Hyde Park Cove
- 103 Hyde Park Dr
- 400 Hyde Park Dr
- 301 Toulon St
- 406 Montrose Place
- 1124 Ellington Ct
- 312 Busick Well Rd
- 525 Stonecreek Dr
- 411 Mississippi 468
- 505 Edgewater Branch Dr
- 1500 Chapelridge Way
- 410 Lake Forest Rd
- 130 Value Rd
- 1290 W Government St
- 100 Windsor Lake Blvd
- 22 Woodbridge Rd
- 167 Lakebend Cir
- 23 Fox Glen Cir
- 25 Quail Ridge Dr
- 11 Timber Ridge Dr
- 121 Cedar Spring Cir
- 107 Woodgate Dr
- 126 Oak Hill Place
