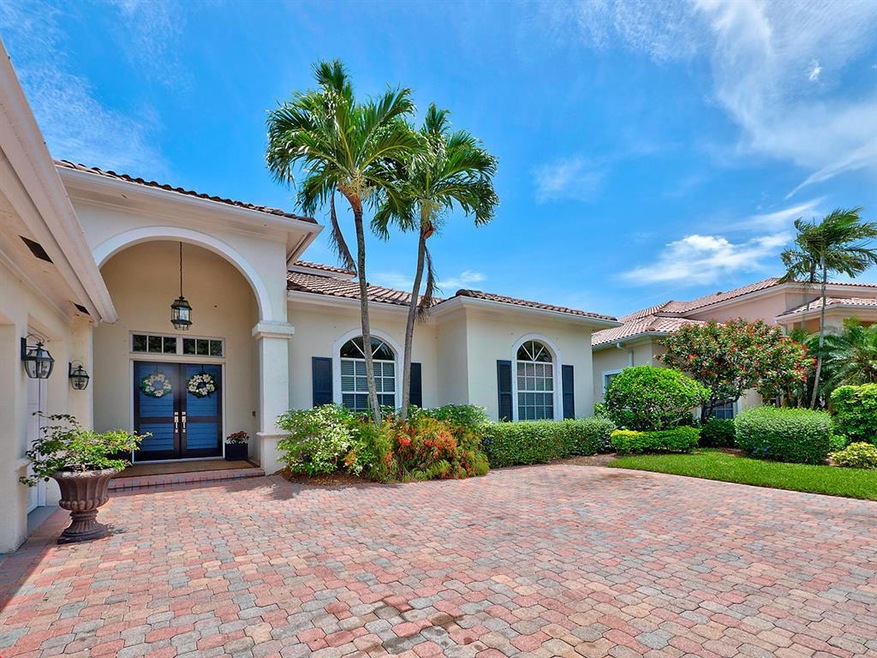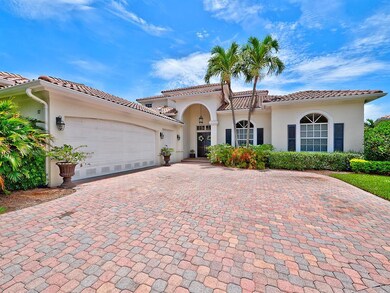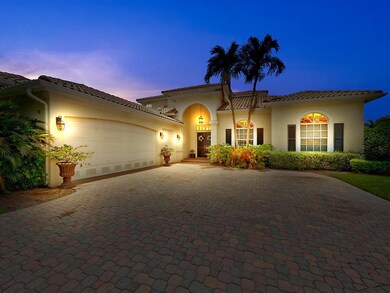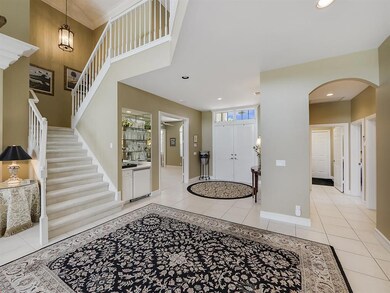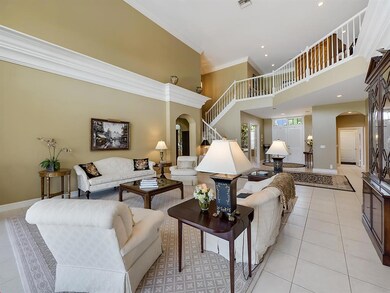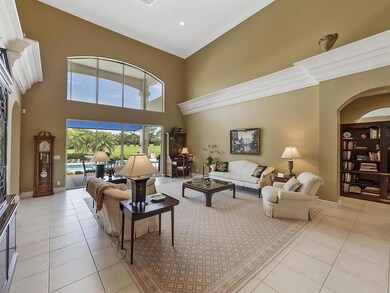
122 S Village Way Jupiter, FL 33458
Admiral's Cove NeighborhoodEstimated Value: $1,913,000 - $4,164,000
Highlights
- Lake Front
- Boat Ramp
- Gated with Attendant
- Beacon Cove Intermediate School Rated A-
- On Golf Course
- Heated Pool
About This Home
As of May 2020Located in Admirals Cove's increasingly in demand Golf Village w/ newly redone golf course and clubhouse. Rarely available, and popular, Pinehurst II 5 BR home. Cul de sac. Gorgeous, panoramic golf course & lake view (no view of other homes) with preferred SE rear exposure. Bright & Airy w/ spacious floor plan. Upgraded gourmet kitchen. Luxurious Master Suite w/ 2 walk in closets. 1st FL guest BR converted to study w/ built-ins. Gallery staircase opens to 2d FL sitting area & 2 large guest BRs. Close proximity to Club facilities.
Last Agent to Sell the Property
The Corcoran Group License #3038096 Listed on: 10/26/2019

Home Details
Home Type
- Single Family
Est. Annual Taxes
- $13,826
Year Built
- Built in 1996
Lot Details
- 0.35 Acre Lot
- Lake Front
- On Golf Course
- Fenced
- Sprinkler System
- Property is zoned R2(cit
HOA Fees
- $858 Monthly HOA Fees
Parking
- 3 Car Attached Garage
- Garage Door Opener
Property Views
- Lake
- Golf Course
Home Design
- Concrete Roof
Interior Spaces
- 4,434 Sq Ft Home
- 2-Story Property
- High Ceiling
- Ceiling Fan
- Awning
- French Doors
- Family Room
- Formal Dining Room
- Den
Kitchen
- Breakfast Area or Nook
- Eat-In Kitchen
- Built-In Oven
- Electric Range
- Microwave
- Dishwasher
Flooring
- Carpet
- Ceramic Tile
Bedrooms and Bathrooms
- 5 Bedrooms
- Split Bedroom Floorplan
- Walk-In Closet
- Roman Tub
Laundry
- Laundry Room
- Dryer
- Washer
Home Security
- Home Security System
- Fire and Smoke Detector
Outdoor Features
- Heated Pool
- Patio
Utilities
- Forced Air Zoned Heating and Cooling System
- Gas Water Heater
- Cable TV Available
Listing and Financial Details
- Assessor Parcel Number 30424113090001110
Community Details
Overview
- Association fees include common areas, cable TV, ground maintenance, pest control, reserve fund, security, trash
- Private Membership Available
- Admirals Cove Subdivision
Amenities
- Sauna
- Clubhouse
- Game Room
- Business Center
Recreation
- Boat Ramp
- Boating
- Golf Course Community
- Tennis Courts
- Pickleball Courts
- Community Pool
- Community Spa
- Putting Green
Security
- Gated with Attendant
Ownership History
Purchase Details
Home Financials for this Owner
Home Financials are based on the most recent Mortgage that was taken out on this home.Purchase Details
Home Financials for this Owner
Home Financials are based on the most recent Mortgage that was taken out on this home.Purchase Details
Purchase Details
Similar Homes in the area
Home Values in the Area
Average Home Value in this Area
Purchase History
| Date | Buyer | Sale Price | Title Company |
|---|---|---|---|
| Flowers Barry M | $950,000 | Trident Title | |
| Walsh Daniel | $910,000 | -- | |
| Koss John C | -- | -- | |
| Koss John C | $525,000 | -- |
Mortgage History
| Date | Status | Borrower | Loan Amount |
|---|---|---|---|
| Previous Owner | Walsh Daniel | $650,000 | |
| Previous Owner | Walsh Daniel | $322,800 | |
| Previous Owner | Walsh Daniel | $550,000 |
Property History
| Date | Event | Price | Change | Sq Ft Price |
|---|---|---|---|---|
| 05/08/2020 05/08/20 | Sold | $950,000 | -3.6% | $214 / Sq Ft |
| 04/08/2020 04/08/20 | Pending | -- | -- | -- |
| 10/26/2019 10/26/19 | For Sale | $985,000 | -- | $222 / Sq Ft |
Tax History Compared to Growth
Tax History
| Year | Tax Paid | Tax Assessment Tax Assessment Total Assessment is a certain percentage of the fair market value that is determined by local assessors to be the total taxable value of land and additions on the property. | Land | Improvement |
|---|---|---|---|---|
| 2024 | $16,184 | $975,512 | -- | -- |
| 2023 | $15,988 | $947,099 | $0 | $0 |
| 2022 | $16,021 | $919,514 | $0 | $0 |
| 2021 | $15,943 | $892,732 | $310,500 | $582,232 |
| 2020 | $13,421 | $704,674 | $310,500 | $394,174 |
| 2019 | $15,407 | $800,020 | $0 | $800,020 |
| 2018 | $13,826 | $737,643 | $0 | $737,643 |
| 2017 | $14,165 | $739,694 | $0 | $0 |
| 2016 | $14,563 | $741,245 | $0 | $0 |
| 2015 | $14,368 | $707,796 | $0 | $0 |
| 2014 | $14,734 | $708,959 | $0 | $0 |
Agents Affiliated with this Home
-
Stephen Rockoff

Seller's Agent in 2020
Stephen Rockoff
The Corcoran Group
26 in this area
40 Total Sales
Map
Source: BeachesMLS
MLS Number: R10572929
APN: 30-42-41-13-09-000-1110
- 114 N Village Way Unit 7
- 156 Eagle Dr
- 150 Redwood Dr
- 266 Iris Dr
- 119 Bishopwood Dr
- 145 W Village Way
- 192 Poinciana Dr
- 325 Eagle Dr
- 297 Marlberry Cir
- 112 Regatta Dr
- 152 Poinciana Dr
- 337 Eagle Dr
- 138 Poinciana Dr
- 563 Dakota Dr
- 102 Victory Dr
- 404 Mariner Dr
- 138 Santiago Dr
- 575 Dakota Dr
- 142 Segovia Way
- 131 W Bears Club Dr
- 122 S Village Way
- 120 N Village Way Unit 100
- 124 S Village Way
- 120 S Village Way
- 126 S Village Way
- 116 N Village Way
- 116 S Village Way
- 119 S Village Way
- 123 S Village Way
- 123 N Village Way Unit 210
- 114 S Village Way
- 113 W Village Way
- 127 S Village Way
- 132 N Village Way
- 132 S Village Way
- 112 S Village Way
- 129 N Village Way
- 129 S Village Way
- 111 S Village Way
- 110 S Village Way
