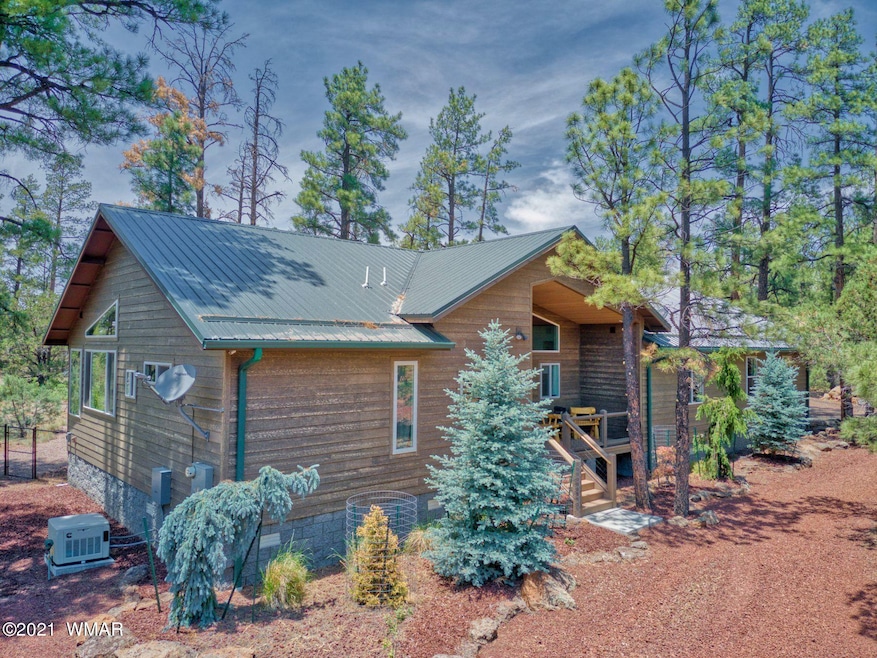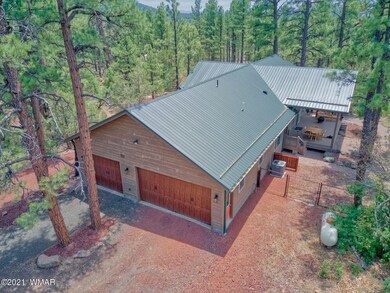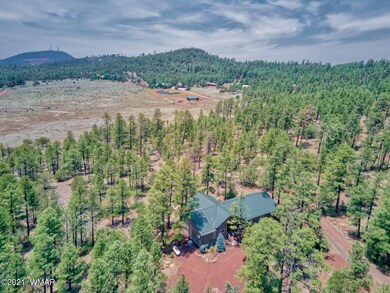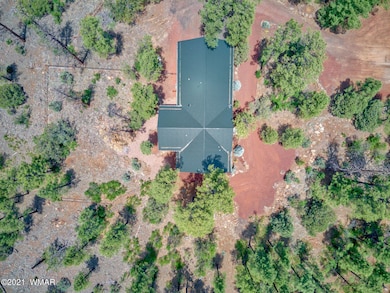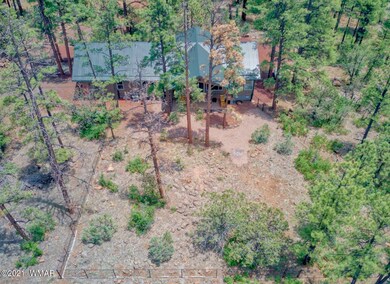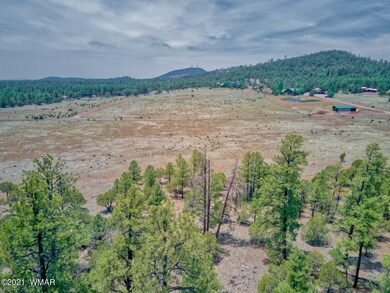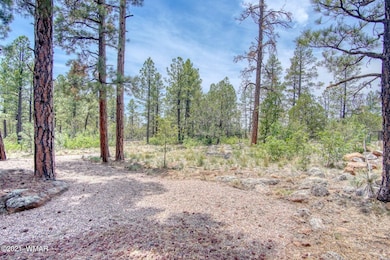
122 Sponseller Siding Lakeside, AZ 85929
Highlights
- Horses Allowed On Property
- Vaulted Ceiling
- No HOA
- Pine Trees
- Secondary Bathroom Jetted Tub
- Double Pane Windows
About This Home
As of August 2023Top quality in this split, open floor plan. Vaulted ceilings throughout with tongue and groove ceilings. Ceiling fans in every room. 2 covered decks, electric fireplace, granite countertops in kitchen and bathrooms. So many quality features throughout! Three car oversized garage. List of home features in documents. Be sure to print it out for your customer.
Last Agent to Sell the Property
Carla Bowen
Realty Executives Wht Mtn - Pinetop License #BR007156000 Listed on: 07/16/2021
Last Buyer's Agent
Russ Lyon Sotheby's International Realty - Scottsdale (Camelback) License #BR641635000

Home Details
Home Type
- Single Family
Est. Annual Taxes
- $2,144
Year Built
- Built in 2017
Lot Details
- 2 Acre Lot
- Property fronts a private road
- Partially Fenced Property
- Pine Trees
- Property is zoned A-Gen
Home Design
- Stem Wall Foundation
- Wood Frame Construction
- Pitched Roof
- Metal Roof
Interior Spaces
- 1,864 Sq Ft Home
- 1-Story Property
- Wet Bar
- Vaulted Ceiling
- Double Pane Windows
- Living Room with Fireplace
- Combination Kitchen and Dining Room
- Utility Room
- Tile Flooring
Kitchen
- Breakfast Bar
- Gas Range
- <<microwave>>
- Dishwasher
- Disposal
Bedrooms and Bathrooms
- 3 Bedrooms
- 2 Bathrooms
- Granite Bathroom Countertops
- Double Vanity
- Secondary Bathroom Jetted Tub
- <<tubWithShowerToken>>
Laundry
- Dryer
- Washer
Home Security
- Carbon Monoxide Detectors
- Fire and Smoke Detector
Parking
- 3 Car Attached Garage
- Garage Door Opener
Outdoor Features
- Covered Deck
- Rain Gutters
Horse Facilities and Amenities
- Horses Allowed On Property
Utilities
- Forced Air Heating and Cooling System
- Bottled Gas Heating
- Private Company Owned Well
- Tankless Water Heater
- Water Softener
- Satellite Dish
Community Details
- No Home Owners Association
- Built by Forward Look Construction
Listing and Financial Details
- Assessor Parcel Number 311-03-003K
Ownership History
Purchase Details
Home Financials for this Owner
Home Financials are based on the most recent Mortgage that was taken out on this home.Purchase Details
Purchase Details
Home Financials for this Owner
Home Financials are based on the most recent Mortgage that was taken out on this home.Similar Homes in the area
Home Values in the Area
Average Home Value in this Area
Purchase History
| Date | Type | Sale Price | Title Company |
|---|---|---|---|
| Warranty Deed | $1,000,000 | Pioneer Title | |
| Quit Claim Deed | -- | None Listed On Document | |
| Warranty Deed | $662,000 | Chicago Title |
Mortgage History
| Date | Status | Loan Amount | Loan Type |
|---|---|---|---|
| Previous Owner | $529,600 | New Conventional |
Property History
| Date | Event | Price | Change | Sq Ft Price |
|---|---|---|---|---|
| 08/04/2023 08/04/23 | Sold | $1,000,000 | -8.7% | $536 / Sq Ft |
| 07/05/2023 07/05/23 | For Sale | $1,095,000 | +65.4% | $587 / Sq Ft |
| 07/16/2021 07/16/21 | Sold | $662,000 | -- | $355 / Sq Ft |
Tax History Compared to Growth
Tax History
| Year | Tax Paid | Tax Assessment Tax Assessment Total Assessment is a certain percentage of the fair market value that is determined by local assessors to be the total taxable value of land and additions on the property. | Land | Improvement |
|---|---|---|---|---|
| 2026 | $2,526 | -- | -- | -- |
| 2025 | $2,427 | $78,592 | $17,550 | $61,042 |
| 2024 | $1,325 | $60,849 | $17,550 | $43,299 |
| 2023 | $2,427 | $47,833 | $14,732 | $33,101 |
Agents Affiliated with this Home
-
Jenna Jacques

Seller's Agent in 2023
Jenna Jacques
Russ Lyon Sotheby's International Realty
(623) 606-7557
154 Total Sales
-
Alison Stewart

Buyer's Agent in 2023
Alison Stewart
Frank M. Smith & Associates, Inc.
(928) 242-1826
87 Total Sales
-
C
Seller's Agent in 2021
Carla Bowen
Realty Executives Wht Mtn - Pinetop
Map
Source: White Mountain Association of REALTORS®
MLS Number: 235989
APN: 311-03-003Z
- 161 Mountain View Ranch Rd
- 9365 Mountain Meadow Ln
- 103 Lone Horseman Rd
- 9369 Thunder Horse Rd
- 9321 Mountain Meadow Ln
- 9321 Mountain Meadow Ln
- TBD-2 Dynamite Rd
- 0 Dynamite Rd N Unit 255734
- 0 Wilderness Dr Unit 255067
- TBD Wilderness Dr Unit 36J
- TBD Dynamite Rd
- 9233 Misty Mountain Ln
- 9211 Holly Ln
- 027 Birdsong Way
- 026/027 Birdsong Way
- 026 & 027 Birdsong Way
- 026 Birdsong Way
- 111 W Skyhawk Rd
- 507 N Skylane Rd
- 116 W Skyhook Rd Unit 2
