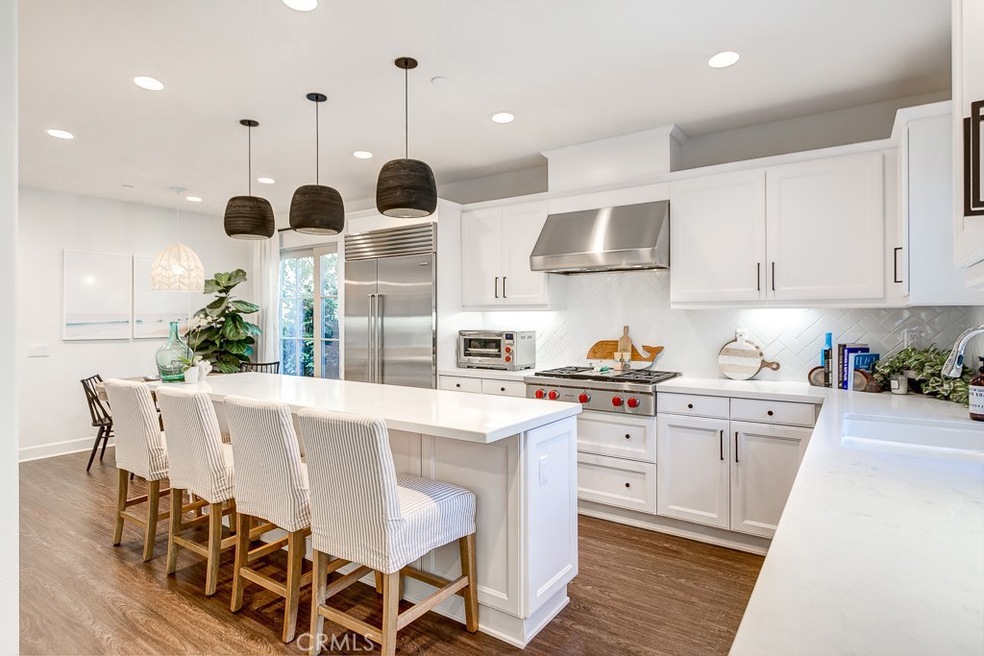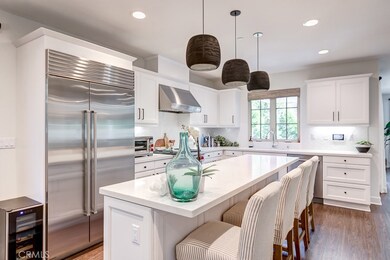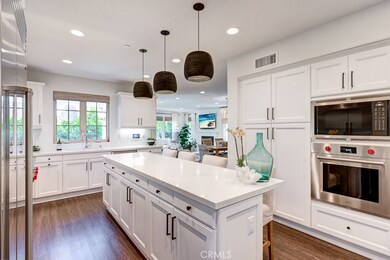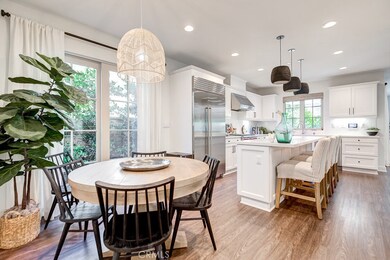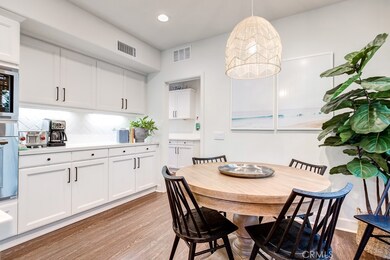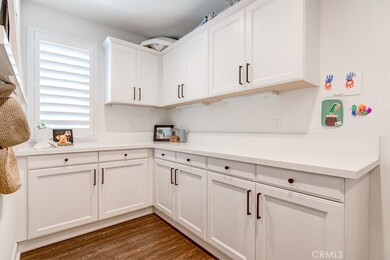
122 Via Murcia San Clemente, CA 92672
Marblehead NeighborhoodEstimated Value: $1,827,000 - $2,090,000
Highlights
- Spa
- Open Floorplan
- High Ceiling
- Marblehead Elementary School Rated A-
- Mediterranean Architecture
- Great Room with Fireplace
About This Home
As of August 2020Aqua at Sea Summit says it all. Ocean breezes tickle your senses and the sound of ocean waves is just minutes away from your delightful new home. Gorgeous engineered hardwood floors flow through the main floor, welcoming you into the light-drenched family room. A chef's delight awaits you in the perfectly appointed kitchen, featuring Wolf Appliances to give that Wow factor to all the meals you prepare for friends and loved ones. Dining options abound - keep it casual at the island/breakfast bar or kitchen nook, make an occasion of it in the formal dining room, or take the party outside into your breezy wraparound back yard. A built-in BBQ and pergola covered al fresco area make things fun and takes the party into the night. Large sliders mean that the living can flow in and out with ease, making the most of those coastal breezes. When the day draws to a close, your spacious, peaceful Master awaits you. Spa-like Bathroom with walk-in shower and large walk-in closet makes this a wonderful retreat. Two more beds and baths mean the whole family is safely tucked up, and an office area takes care of those last minute emails. It's good to be Home!
Last Agent to Sell the Property
Keller Williams Realty License #01043716 Listed on: 07/08/2020

Home Details
Home Type
- Single Family
Est. Annual Taxes
- $18,234
Year Built
- Built in 2017
Lot Details
- 3,498 Sq Ft Lot
- Block Wall Fence
- Landscaped
- Level Lot
- Private Yard
- Lawn
- Back Yard
HOA Fees
- $216 Monthly HOA Fees
Parking
- 2 Car Direct Access Garage
- Parking Storage or Cabinetry
- Parking Available
- Front Facing Garage
- Shared Driveway
Home Design
- Mediterranean Architecture
- Planned Development
Interior Spaces
- 2,417 Sq Ft Home
- 2-Story Property
- Open Floorplan
- Built-In Features
- High Ceiling
- Recessed Lighting
- Fireplace With Gas Starter
- Plantation Shutters
- Custom Window Coverings
- Window Screens
- Sliding Doors
- Panel Doors
- Entryway
- Family Room with Fireplace
- Great Room with Fireplace
- Family Room Off Kitchen
- Dining Room
Kitchen
- Breakfast Area or Nook
- Open to Family Room
- Breakfast Bar
- Built-In Range
- Range Hood
- Microwave
- Dishwasher
- Kitchen Island
- Quartz Countertops
- Self-Closing Drawers and Cabinet Doors
- Disposal
Flooring
- Carpet
- Vinyl
Bedrooms and Bathrooms
- 3 Bedrooms
- All Upper Level Bedrooms
- Walk-In Closet
- Quartz Bathroom Countertops
- Dual Vanity Sinks in Primary Bathroom
- Soaking Tub
- Bathtub with Shower
- Walk-in Shower
- Exhaust Fan In Bathroom
Laundry
- Laundry Room
- Washer and Gas Dryer Hookup
Home Security
- Alarm System
- Carbon Monoxide Detectors
- Fire and Smoke Detector
Outdoor Features
- Spa
- Covered patio or porch
- Fire Pit
- Outdoor Grill
- Rain Gutters
Schools
- Lobo Elementary School
- Shorecliff Middle School
- San Clemente High School
Utilities
- Central Heating and Cooling System
- Water Heater
Listing and Financial Details
- Tax Lot 273
- Tax Tract Number 8817
- Assessor Parcel Number 69142333
Community Details
Overview
- Sea Summit At Marblehead Association, Phone Number (949) 833-2600
- Keystone Pacific Property Management HOA
- Built by Taylor Morrison
- Plan 2
Recreation
- Community Pool
- Community Spa
Ownership History
Purchase Details
Purchase Details
Home Financials for this Owner
Home Financials are based on the most recent Mortgage that was taken out on this home.Purchase Details
Home Financials for this Owner
Home Financials are based on the most recent Mortgage that was taken out on this home.Purchase Details
Purchase Details
Home Financials for this Owner
Home Financials are based on the most recent Mortgage that was taken out on this home.Similar Homes in San Clemente, CA
Home Values in the Area
Average Home Value in this Area
Purchase History
| Date | Buyer | Sale Price | Title Company |
|---|---|---|---|
| Borghard-Stern Family Trust | -- | -- | |
| Borghard Thomas J | $1,275,000 | Chicago Title Company | |
| Breiner Kimberly Condino | $1,084,000 | Fntg Builder Services | |
| Marblehead Development Partners Llc | -- | Fidelity National Title | |
| Lv Marblehead Llc | -- | None Available |
Mortgage History
| Date | Status | Borrower | Loan Amount |
|---|---|---|---|
| Previous Owner | Borghard Thomas J | $450,000 | |
| Previous Owner | Breiner Kimberly Condino | $866,810 | |
| Previous Owner | Marblehead Development Partners Llc | $264,279,489 | |
| Previous Owner | Lv Marblehead Llc | $0 | |
| Closed | Lv Marblehead Llc | $0 |
Property History
| Date | Event | Price | Change | Sq Ft Price |
|---|---|---|---|---|
| 08/28/2020 08/28/20 | Sold | $1,275,000 | +2.0% | $528 / Sq Ft |
| 07/13/2020 07/13/20 | Pending | -- | -- | -- |
| 07/08/2020 07/08/20 | For Sale | $1,249,900 | -- | $517 / Sq Ft |
Tax History Compared to Growth
Tax History
| Year | Tax Paid | Tax Assessment Tax Assessment Total Assessment is a certain percentage of the fair market value that is determined by local assessors to be the total taxable value of land and additions on the property. | Land | Improvement |
|---|---|---|---|---|
| 2024 | $18,234 | $1,018,091 | $384,642 | $633,449 |
| 2023 | $18,479 | $998,129 | $377,100 | $621,029 |
| 2022 | $18,102 | $978,558 | $369,706 | $608,852 |
| 2021 | $17,788 | $959,371 | $362,457 | $596,914 |
| 2020 | $19,521 | $1,143,096 | $553,599 | $589,497 |
| 2019 | $19,411 | $1,105,183 | $542,744 | $562,439 |
| 2018 | $15,807 | $683,220 | $384,393 | $298,827 |
| 2017 | $9,341 | $376,856 | $376,856 | $0 |
| 2016 | $10,191 | $369,467 | $369,467 | $0 |
| 2015 | $3,697 | $363,918 | $363,918 | $0 |
| 2014 | $2,771 | $272,258 | $272,258 | $0 |
Agents Affiliated with this Home
-
Cesi Pagano

Seller's Agent in 2020
Cesi Pagano
Keller Williams Realty
(949) 370-0819
6 in this area
986 Total Sales
-
Margaret Shepherd

Seller Co-Listing Agent in 2020
Margaret Shepherd
Keller Williams Realty
(949) 395-4432
1 in this area
41 Total Sales
-
Michael May
M
Buyer's Agent in 2020
Michael May
Big Block Premier
(714) 454-2252
1 in this area
13 Total Sales
-
Cyrus Mohseni

Buyer Co-Listing Agent in 2020
Cyrus Mohseni
Radius Agent Realty
(562) 501-4450
1 in this area
175 Total Sales
Map
Source: California Regional Multiple Listing Service (CRMLS)
MLS Number: OC20127466
APN: 691-423-33
- 207 Via Galicia
- 101 Via Artemesia
- 116 Via Bilbao
- 103 Via Pamplona
- 101 Via Almodovar
- 259 Via Ballena
- 263 Via Ballena
- 379 Camino San Clemente
- 101 Via Salamanca
- 2300 Avenida Marejada Unit 11
- 2117 Avenida Espada Unit 112
- 305 Beach Dr
- 503 Ebb Tide Dr
- 204 Breaker Dr
- 2170 Via Teca Unit 63
- 102 Bay Dr
- 114 Shell Dr
- 1880 N El Camino Real Unit 2
- 1880 N El Camino Real Unit 74 & 75
- 1880 N El Camino Real Unit 41
- 122 Via Murcia
- 122 Via Murcia
- 116 Via Murcia
- 116 Via Murcia
- 124 Via Murcia
- 120 Via Murcia
- 102 Via Galicia
- 114 Via Murcia
- 202 Via Galicia
- 202 Via Galicia
- 126 Via Murcia
- 126 Via Murcia
- 118 Via Murcia
- 118 Via Murcia
- 104 Via Galicia
- 128 Via Murcia
- 204 Via Galicia
- 106 Via Galicia
- 112 Via Murcia
- 112 Via Murcia
