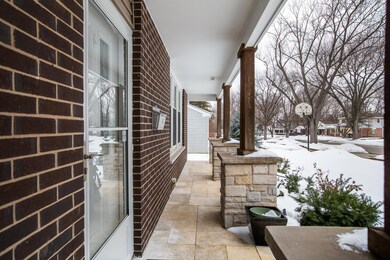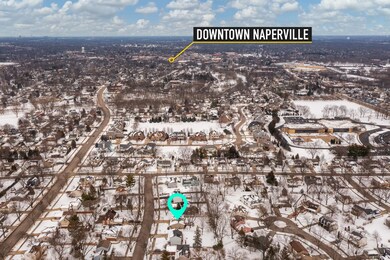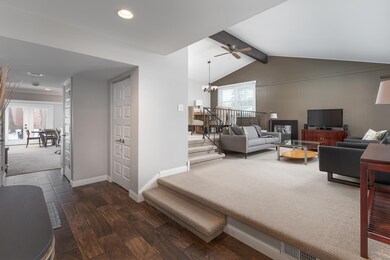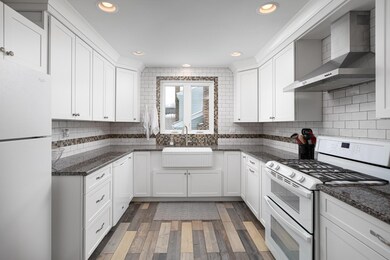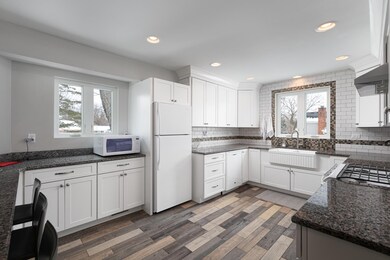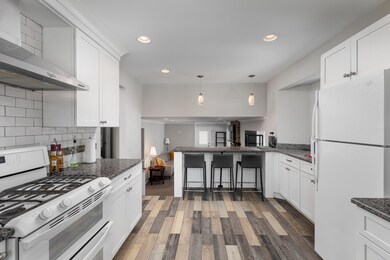
1220 Brook Ln Naperville, IL 60540
Will-O-Way NeighborhoodHighlights
- Landscaped Professionally
- Vaulted Ceiling
- Sun or Florida Room
- Elmwood Elementary School Rated A
- Wood Flooring
- Formal Dining Room
About This Home
As of March 2022Major updates within the last 10 years...roof, siding, windows, air conditioning, electrical too much to list inside and out. New kitchen with custom cabinets, counters and appliances. Updated lighting and flooring. Large living room and formal dining room are vaulted and open and spacious. Re-done white trim, six panel doors and hardware. All bathrooms have been remodeled. Master suite has a full private bath. Sunroom is light and bright with large windows overlooking the private backyard. Spacious stone patio with awesome custom fireplace. Stone walkway, expanded front porch with limestone overlay, stone and cedar columns with architectural lighting. Professional landscaping and a fenced back yard. Yard is large enough if you are looking to install a pool! BLOCKS to the river walk and downtown Naperville. Naperville 203 schools. Tri level also includes the lower basement with laundry room and a ton of space for storage. Amazing home! Also being listed for rent.
Last Agent to Sell the Property
Coldwell Banker Realty License #475175515 Listed on: 02/21/2022

Last Buyer's Agent
Ashley Fuhr
RE/MAX NEXT License #471019101
Home Details
Home Type
- Single Family
Est. Annual Taxes
- $8,305
Year Built
- Built in 1968
Lot Details
- 10,380 Sq Ft Lot
- Lot Dimensions are 75x133x84x139
- Landscaped Professionally
- Paved or Partially Paved Lot
Parking
- 2 Car Attached Garage
- Garage Transmitter
- Garage Door Opener
- Driveway
- Parking Included in Price
Home Design
- Split Level with Sub
- Tri-Level Property
- Asphalt Roof
- Vinyl Siding
- Concrete Perimeter Foundation
Interior Spaces
- 2,142 Sq Ft Home
- Vaulted Ceiling
- Ceiling Fan
- Wood Burning Fireplace
- Family Room with Fireplace
- Living Room
- Formal Dining Room
- Sun or Florida Room
- Wood Flooring
Kitchen
- Range<<rangeHoodToken>>
- <<microwave>>
- Dishwasher
- Disposal
Bedrooms and Bathrooms
- 3 Bedrooms
- 3 Potential Bedrooms
- Dual Sinks
Laundry
- Dryer
- Washer
Unfinished Basement
- Partial Basement
- Sump Pump
- Basement Storage
Outdoor Features
- Patio
- Fire Pit
Schools
- Elmwood Elementary School
- Lincoln Junior High School
- Naperville Central High School
Utilities
- Forced Air Heating and Cooling System
- Humidifier
- Heating System Uses Natural Gas
- Lake Michigan Water
- Cable TV Available
Community Details
- Will O Way Subdivision
Listing and Financial Details
- Homeowner Tax Exemptions
Ownership History
Purchase Details
Home Financials for this Owner
Home Financials are based on the most recent Mortgage that was taken out on this home.Purchase Details
Home Financials for this Owner
Home Financials are based on the most recent Mortgage that was taken out on this home.Purchase Details
Home Financials for this Owner
Home Financials are based on the most recent Mortgage that was taken out on this home.Purchase Details
Similar Homes in Naperville, IL
Home Values in the Area
Average Home Value in this Area
Purchase History
| Date | Type | Sale Price | Title Company |
|---|---|---|---|
| Warranty Deed | $600,000 | Chicago Title | |
| Warranty Deed | -- | None Available | |
| Trustee Deed | $290,000 | None Available | |
| Interfamily Deed Transfer | -- | -- |
Mortgage History
| Date | Status | Loan Amount | Loan Type |
|---|---|---|---|
| Open | $480,000 | Balloon | |
| Closed | $480,000 | Balloon | |
| Previous Owner | $291,600 | New Conventional | |
| Previous Owner | $303,200 | New Conventional | |
| Previous Owner | $147,500 | New Conventional |
Property History
| Date | Event | Price | Change | Sq Ft Price |
|---|---|---|---|---|
| 03/31/2022 03/31/22 | Sold | $600,000 | +9.1% | $280 / Sq Ft |
| 02/27/2022 02/27/22 | Pending | -- | -- | -- |
| 02/21/2022 02/21/22 | For Sale | $550,000 | 0.0% | $257 / Sq Ft |
| 02/17/2021 02/17/21 | Rented | $3,000 | 0.0% | -- |
| 02/17/2021 02/17/21 | For Rent | $3,000 | +5.3% | -- |
| 04/15/2020 04/15/20 | Rented | $2,850 | 0.0% | -- |
| 03/28/2020 03/28/20 | Under Contract | -- | -- | -- |
| 03/28/2020 03/28/20 | For Rent | $2,850 | 0.0% | -- |
| 06/26/2013 06/26/13 | Sold | $290,000 | -1.7% | $135 / Sq Ft |
| 05/15/2013 05/15/13 | Pending | -- | -- | -- |
| 05/13/2013 05/13/13 | For Sale | $294,900 | -- | $138 / Sq Ft |
Tax History Compared to Growth
Tax History
| Year | Tax Paid | Tax Assessment Tax Assessment Total Assessment is a certain percentage of the fair market value that is determined by local assessors to be the total taxable value of land and additions on the property. | Land | Improvement |
|---|---|---|---|---|
| 2023 | $9,307 | $151,440 | $56,470 | $94,970 |
| 2022 | $8,637 | $139,680 | $52,210 | $87,470 |
| 2021 | $8,331 | $134,700 | $50,350 | $84,350 |
| 2020 | $8,305 | $134,700 | $50,350 | $84,350 |
| 2019 | $8,005 | $128,120 | $47,890 | $80,230 |
| 2018 | $7,573 | $121,690 | $45,780 | $75,910 |
| 2017 | $7,415 | $117,570 | $44,230 | $73,340 |
| 2016 | $7,232 | $112,830 | $42,450 | $70,380 |
| 2015 | $7,237 | $107,130 | $40,310 | $66,820 |
| 2014 | $7,063 | $101,690 | $38,000 | $63,690 |
| 2013 | $6,651 | $102,390 | $38,260 | $64,130 |
Agents Affiliated with this Home
-
Bridget Salela

Seller's Agent in 2022
Bridget Salela
Coldwell Banker Realty
(630) 220-0857
12 in this area
211 Total Sales
-
Walter Burrell

Seller Co-Listing Agent in 2022
Walter Burrell
Coldwell Banker Realty
(630) 514-2237
12 in this area
216 Total Sales
-
A
Buyer's Agent in 2022
Ashley Fuhr
RE/MAX
-
Tom Maschmeier

Seller's Agent in 2021
Tom Maschmeier
Coldwell Banker Realty
(630) 369-9000
18 Total Sales
-
Nikki Genthner

Buyer's Agent in 2021
Nikki Genthner
@ Properties
(773) 860-8705
1 in this area
54 Total Sales
-
p
Seller's Agent in 2013
paula see
RE/MAX of Naperville
Map
Source: Midwest Real Estate Data (MRED)
MLS Number: 11317508
APN: 07-14-415-016
- 212 S River Rd
- 251 Claremont Dr
- 1216 Evergreen Ave
- 1334 Wilshire Dr
- 1208 Sunnybrook Dr
- 1341 Sunnybrook Dr
- 1486 W Jefferson Ave Unit C
- 69 S Parkway Dr
- 1208 Whispering Hills Ct Unit 1A
- 353 S Whispering Hills Dr Unit C
- 300 N River Rd
- 1425 Brush Hill Cir
- 624 Joshua Ct
- 21 Forest Ave
- 202 N Whispering Hills Dr
- 450 Valley Dr Unit 201
- 482 River Front Cir
- 463 Valley Dr Unit 303
- 1258 Chalet Rd Unit 104
- 1258 Chalet Rd Unit 101

