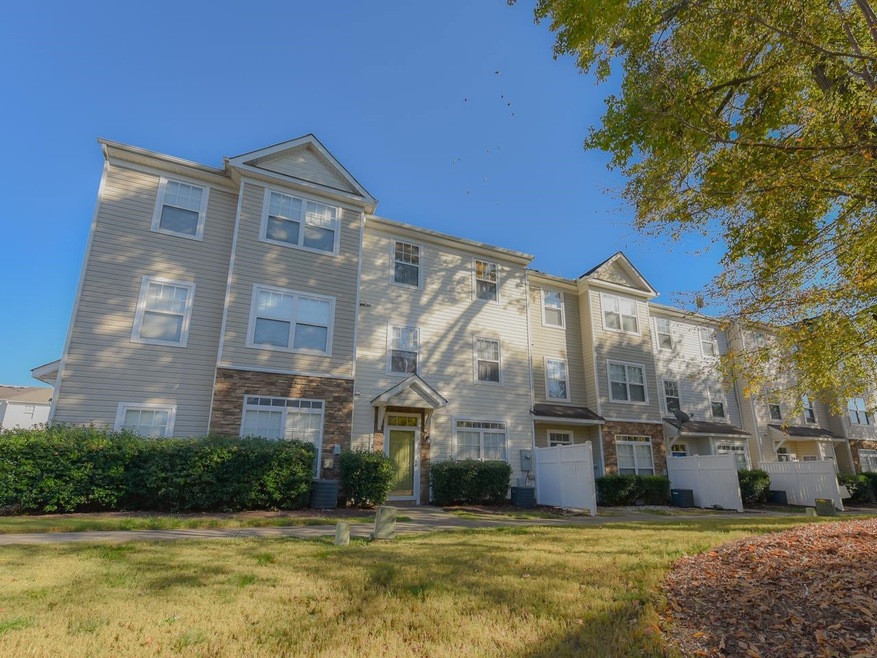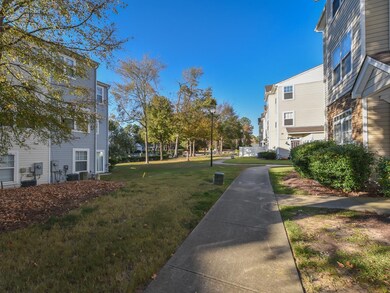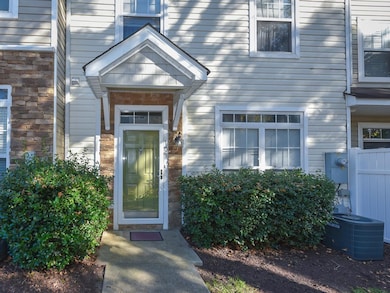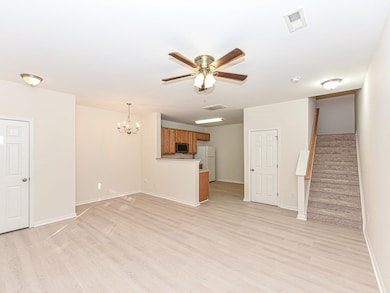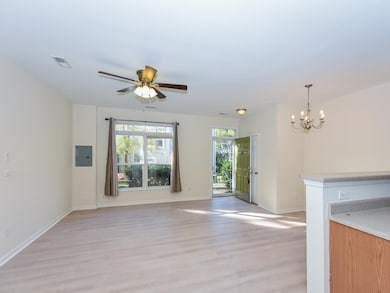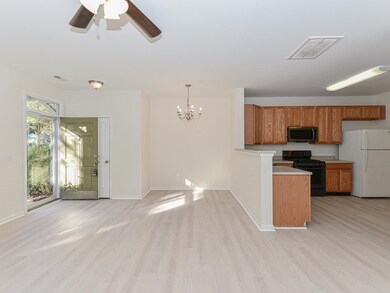
1220 Canyon Rock Ct Unit 109 Raleigh, NC 27610
Southeast Raleigh NeighborhoodHighlights
- Clubhouse
- Traditional Architecture
- Community Pool
- Carnage Magnet Middle School Rated A
- Cathedral Ceiling
- Brick or Stone Mason
About This Home
As of January 2024IMPROVED PRICING! Just refreshed and ready for you to move in! Want a lower rate? Call LA for details. Townhome located close to beltline and I-87/US-64 is great for easy commuting. New LVP downstairs, new carpet on the stairs/hallway/bedrooms. Freshly painted throughout. Gas range in kitchen, refrigerator conveys. Massive master suite on 3rd floor features large WIC & bath with garden tub/sep shower. Unit faces a quiet courtyard just a short distance from the mail center and parking. HOA maintains common areas only - check out the community pool! See agent remarks for more.
Last Agent to Sell the Property
Northside Realty Inc. License #255763 Listed on: 11/08/2023

Townhouse Details
Home Type
- Townhome
Est. Annual Taxes
- $1,804
Year Built
- Built in 2005
Lot Details
- 7,841 Sq Ft Lot
- Lot Dimensions are 25x40
- Property fronts a private road
- Landscaped
HOA Fees
- $124 Monthly HOA Fees
Home Design
- Traditional Architecture
- Brick or Stone Mason
- Slab Foundation
- Vinyl Siding
- Stone
Interior Spaces
- 1,686 Sq Ft Home
- 3-Story Property
- Cathedral Ceiling
- Family Room
- Living Room
- Dining Room
- Open Floorplan
- Utility Room
Kitchen
- Gas Range
- Microwave
- Dishwasher
Flooring
- Carpet
- Luxury Vinyl Tile
- Vinyl
Bedrooms and Bathrooms
- 3 Bedrooms
- Walk-In Closet
- Double Vanity
- Soaking Tub
- Bathtub with Shower
Laundry
- Laundry Room
- Laundry on upper level
Parking
- 1 Parking Space
- 1 Open Parking Space
- Parking Lot
Schools
- Barwell Elementary School
- Carnage Middle School
- South Garner High School
Utilities
- Forced Air Heating and Cooling System
- Heating System Uses Natural Gas
- Electric Water Heater
- Cable TV Available
Listing and Financial Details
- Property held in a trust
- Assessor Parcel Number 1733123270
Community Details
Overview
- Association fees include ground maintenance, road maintenance, trash
- Realmanage Association, Phone Number (866) 473-2573
- Fieldstone Crossing Subdivision
Amenities
- Clubhouse
Recreation
- Community Pool
Ownership History
Purchase Details
Home Financials for this Owner
Home Financials are based on the most recent Mortgage that was taken out on this home.Purchase Details
Home Financials for this Owner
Home Financials are based on the most recent Mortgage that was taken out on this home.Purchase Details
Home Financials for this Owner
Home Financials are based on the most recent Mortgage that was taken out on this home.Purchase Details
Home Financials for this Owner
Home Financials are based on the most recent Mortgage that was taken out on this home.Purchase Details
Similar Homes in Raleigh, NC
Home Values in the Area
Average Home Value in this Area
Purchase History
| Date | Type | Sale Price | Title Company |
|---|---|---|---|
| Deed | -- | None Listed On Document | |
| Warranty Deed | $242,000 | None Listed On Document | |
| Warranty Deed | $127,000 | None Available | |
| Warranty Deed | $114,500 | None Available | |
| Warranty Deed | $893,000 | -- |
Mortgage History
| Date | Status | Loan Amount | Loan Type |
|---|---|---|---|
| Previous Owner | $181,500 | New Conventional | |
| Previous Owner | $23,000 | FHA | |
| Previous Owner | $89,200 | New Conventional | |
| Previous Owner | $25,000 | Unknown | |
| Previous Owner | $108,350 | Fannie Mae Freddie Mac |
Property History
| Date | Event | Price | Change | Sq Ft Price |
|---|---|---|---|---|
| 04/23/2024 04/23/24 | Rented | $1,750 | 0.0% | -- |
| 02/20/2024 02/20/24 | For Rent | $1,750 | 0.0% | -- |
| 01/22/2024 01/22/24 | Sold | $242,000 | -6.6% | $144 / Sq Ft |
| 12/10/2023 12/10/23 | Pending | -- | -- | -- |
| 11/18/2023 11/18/23 | Price Changed | $259,000 | -3.4% | $154 / Sq Ft |
| 11/08/2023 11/08/23 | For Sale | $268,000 | -- | $159 / Sq Ft |
Tax History Compared to Growth
Tax History
| Year | Tax Paid | Tax Assessment Tax Assessment Total Assessment is a certain percentage of the fair market value that is determined by local assessors to be the total taxable value of land and additions on the property. | Land | Improvement |
|---|---|---|---|---|
| 2024 | $2,151 | $245,410 | $50,000 | $195,410 |
| 2023 | $1,804 | $163,642 | $25,000 | $138,642 |
| 2022 | $1,677 | $163,642 | $25,000 | $138,642 |
| 2021 | $1,612 | $163,642 | $25,000 | $138,642 |
| 2020 | $1,583 | $163,642 | $25,000 | $138,642 |
| 2019 | $1,273 | $108,152 | $18,000 | $90,152 |
| 2018 | $1,202 | $108,152 | $18,000 | $90,152 |
| 2017 | $1,145 | $108,152 | $18,000 | $90,152 |
| 2016 | $1,122 | $108,152 | $18,000 | $90,152 |
| 2015 | $1,378 | $131,163 | $22,000 | $109,163 |
| 2014 | $1,308 | $131,163 | $22,000 | $109,163 |
Agents Affiliated with this Home
-
LARRY ZUCKER

Seller's Agent in 2024
LARRY ZUCKER
Moxie Real Estate
(919) 446-8484
1 in this area
17 Total Sales
-
Thomas Iuliucci

Seller's Agent in 2024
Thomas Iuliucci
Northside Realty Inc.
(910) 527-0948
8 in this area
301 Total Sales
-
Paul Kreader
P
Seller Co-Listing Agent in 2024
Paul Kreader
Northside Realty Inc.
(919) 637-3963
2 in this area
20 Total Sales
Map
Source: Doorify MLS
MLS Number: 2541044
APN: 1733.17-12-3270-000
- 1235 Stone Manor Dr
- 1211 Canyon Rock Ct Unit 111
- 1220 Canyon Rock Ct Unit 107
- 4910 Briarstone Ct
- 5031 Eagle Stone Ln
- 1311 Canyon Rock Ct Unit 105
- 5121 Jimmy Ridge Place
- 4901 Rose Quartz Way
- 1512 Maybrook Dr
- 4553 Dedication Dr
- 5316 Tanglewood Pine Ln
- 5329 Thistlebrook Ct
- 5301 Northpines Dr
- 4408 Poplar Dr
- 2609 Dwight Place
- 5404 Drum Inlet Place
- 5557 Fieldcross Ct
- 5625 Fieldcross Ct
- 5601 Plum Nearly Ct
- 1606 Oxleymare Dr
