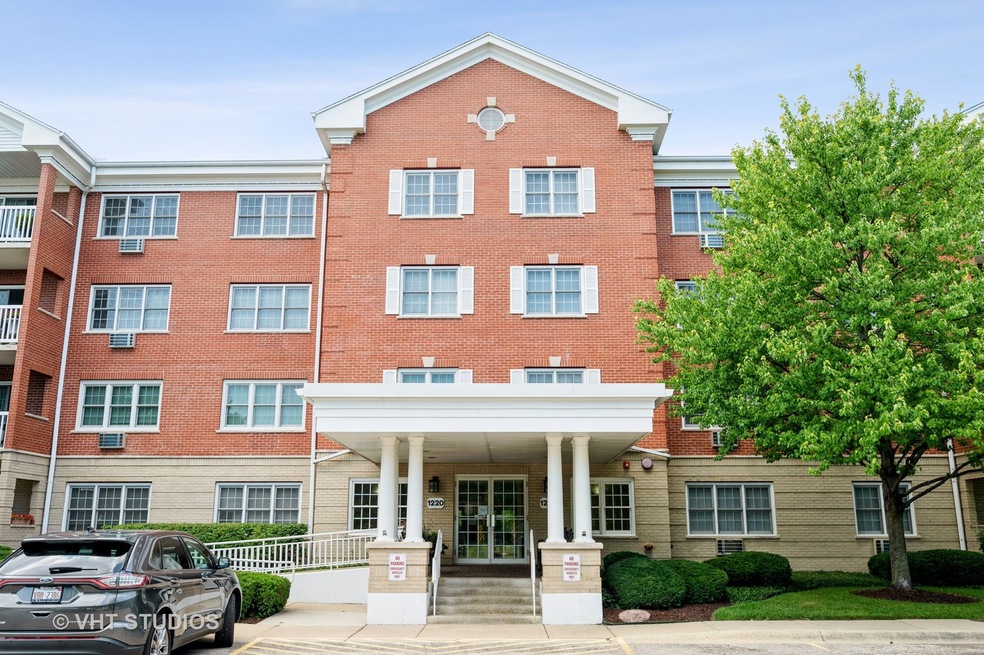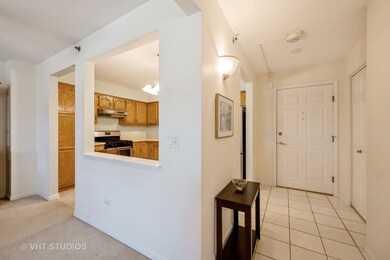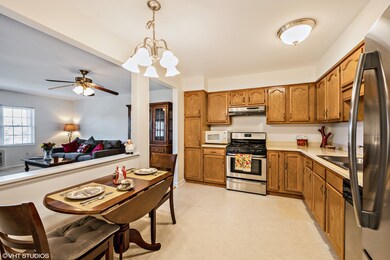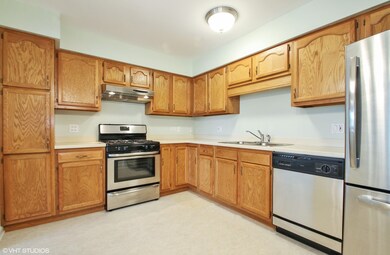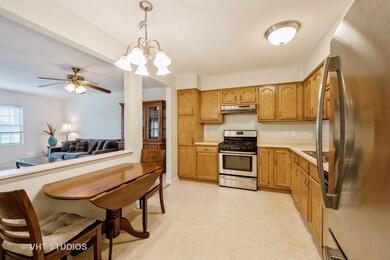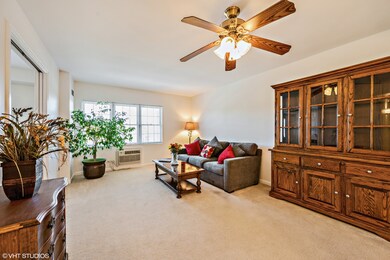
1220 Depot St, Unit 401 Glenview, IL 60025
Estimated Value: $265,000 - $303,244
Highlights
- Party Room
- 3-minute walk to Glenview Station
- Living Room
- Pleasant Ridge Elementary School Rated A-
- Elevator
- 4-minute walk to Jackman Park
About This Home
As of December 2022JUST PAINTED ENTIRE UNIT. Age 65+ Senior Building! Best value in Glenview! Spacious 4th floor unit with sunny east views from living room and both bedrooms. Kitchen with oak cabinetry and solid surface counters, stainless steel appliances and table space. Combination living room and dining room. Pocket doors from living room lead to 2nd bedroom, also perfect for den or office. Master bedroom with large, walk-in closet, En suite master bath features huge step-in shower. Newer light fixtures, air conditioners, fans and carpeting. In unit washer and dryer. Building has first floor library with fireplace; party room with full kitchen; access to patio for your outdoor enjoyment. Exercise and craft rooms available on upper floors. Live in the heart of the Village! So close to shopping, restaurants and Metra. Underground parking $37.00 per month upon availability. NOTE TAXES DO NO REFLECT EXEMPTIONS.
Last Agent to Sell the Property
Peggy O'Halloran License #471013183 Listed on: 09/12/2022
Property Details
Home Type
- Condominium
Est. Annual Taxes
- $4,694
Year Built
- Built in 1996
Lot Details
- 1.37
HOA Fees
- $447 Monthly HOA Fees
Parking
- 1 Parking Space
Home Design
- Brick Exterior Construction
Interior Spaces
- 1,226 Sq Ft Home
- 4-Story Property
- Living Room
- Dining Room
- Laundry Room
Bedrooms and Bathrooms
- 2 Bedrooms
- 2 Potential Bedrooms
- 2 Full Bathrooms
Accessible Home Design
- Grab Bar In Bathroom
- Accessibility Features
- Receding Pocket Doors
- No Interior Steps
Schools
- Lyon Elementary School
- Springman Middle School
- Glenbrook South High School
Utilities
- Two Cooling Systems Mounted To A Wall/Window
- Heating System Uses Natural Gas
- Lake Michigan Water
Community Details
Overview
- Association fees include heat, water, gas, insurance, security, exterior maintenance, lawn care, scavenger, snow removal, internet
- 62 Units
- David Multack Association, Phone Number (847) 504-8030
- Property managed by Braeside Condo Mgmt.
Amenities
- Common Area
- Party Room
- Coin Laundry
- Elevator
- Community Storage Space
Pet Policy
- Pets up to 30 lbs
- Limit on the number of pets
- Pet Size Limit
Security
- Resident Manager or Management On Site
Ownership History
Purchase Details
Home Financials for this Owner
Home Financials are based on the most recent Mortgage that was taken out on this home.Purchase Details
Home Financials for this Owner
Home Financials are based on the most recent Mortgage that was taken out on this home.Purchase Details
Purchase Details
Similar Homes in the area
Home Values in the Area
Average Home Value in this Area
Purchase History
| Date | Buyer | Sale Price | Title Company |
|---|---|---|---|
| Murphy Thomas R | $214,000 | Baird & Warner Title | |
| Burnett John K | $200,000 | Saturn Title Llc | |
| Wehlage Margaret | $237,500 | Cti | |
| Kanzer Dorothy C | $169,000 | -- |
Mortgage History
| Date | Status | Borrower | Loan Amount |
|---|---|---|---|
| Open | Murphy Thomas R | $203,300 |
Property History
| Date | Event | Price | Change | Sq Ft Price |
|---|---|---|---|---|
| 12/27/2022 12/27/22 | Sold | $214,000 | -4.9% | $175 / Sq Ft |
| 11/22/2022 11/22/22 | Pending | -- | -- | -- |
| 10/12/2022 10/12/22 | For Sale | $225,000 | +5.1% | $184 / Sq Ft |
| 10/08/2022 10/08/22 | Off Market | $214,000 | -- | -- |
| 09/12/2022 09/12/22 | For Sale | $225,000 | +12.5% | $184 / Sq Ft |
| 11/29/2018 11/29/18 | Sold | $200,000 | -2.4% | $156 / Sq Ft |
| 10/29/2018 10/29/18 | Pending | -- | -- | -- |
| 10/25/2018 10/25/18 | Price Changed | $205,000 | -1.4% | $159 / Sq Ft |
| 06/25/2018 06/25/18 | Price Changed | $208,000 | -4.6% | $162 / Sq Ft |
| 05/15/2018 05/15/18 | For Sale | $218,000 | -- | $170 / Sq Ft |
Tax History Compared to Growth
Tax History
| Year | Tax Paid | Tax Assessment Tax Assessment Total Assessment is a certain percentage of the fair market value that is determined by local assessors to be the total taxable value of land and additions on the property. | Land | Improvement |
|---|---|---|---|---|
| 2024 | $4,943 | $22,333 | $1,935 | $20,398 |
| 2023 | $4,804 | $22,333 | $1,935 | $20,398 |
| 2022 | $4,804 | $22,333 | $1,935 | $20,398 |
| 2021 | $4,750 | $19,084 | $1,571 | $17,513 |
| 2020 | $4,694 | $19,084 | $1,571 | $17,513 |
| 2019 | $4,384 | $21,017 | $1,571 | $19,446 |
| 2018 | $3,857 | $16,772 | $725 | $16,047 |
| 2017 | $2,395 | $16,772 | $725 | $16,047 |
| 2016 | $2,310 | $16,772 | $725 | $16,047 |
| 2015 | $2,732 | $17,028 | $1,088 | $15,940 |
| 2014 | $2,626 | $17,028 | $1,088 | $15,940 |
| 2013 | $2,606 | $17,028 | $1,088 | $15,940 |
Agents Affiliated with this Home
-
Peg O'Halloran
P
Seller's Agent in 2022
Peg O'Halloran
Peggy O'Halloran
(847) 922-4344
5 in this area
10 Total Sales
-
Lyn Flannery

Buyer's Agent in 2022
Lyn Flannery
@ Properties
(847) 338-2753
24 in this area
79 Total Sales
About This Building
Map
Source: Midwest Real Estate Data (MRED)
MLS Number: 11627253
APN: 04-35-106-036-1047
- 1220 Depot St Unit 411
- 1752 Maclean Ct
- 1305 Sleepy Hollow Rd
- 1770 Henley St Unit C
- 1215 Parker Dr
- 1161 Vernon Dr
- 1625 Glenview Rd Unit 210
- 2300 Swainwood Dr
- 2135 Henley St
- 1329 Sanford Ln
- 1502 Plymouth Place Unit 1W
- 702 Waukegan Rd Unit A207
- 706 Waukegan Rd Unit 403C
- 1504 Topp Ln Unit E
- 1699 Bluestem Ln Unit 1
- 705 Carriage Hill Dr
- 1929 Robincrest Ln
- 2362 Dewes St
- 1325 E Lake Ave
- 1724 Bluestem Ln Unit 2
- 1220 Depot St Unit 203
- 1220 Depot St Unit 303
- 1220 Depot St Unit 405
- 1220 Depot St Unit 409
- 1220 Depot St Unit 312
- 1220 Depot St Unit 105
- 1220 Depot St Unit 407
- 1220 Depot St Unit 314
- 1220 Depot St Unit 412
- 1220 Depot St Unit 401
- 1220 Depot St Unit 402
- 1220 Depot St Unit 403
- 1220 Depot St Unit 311
- 1220 Depot St Unit 309
- 1220 Depot St Unit 207
- 1220 Depot St Unit 209
- 1220 Depot St Unit 406
- 1220 Depot St Unit 216
- 1220 Depot St Unit 415
- 1220 Depot St Unit 215
