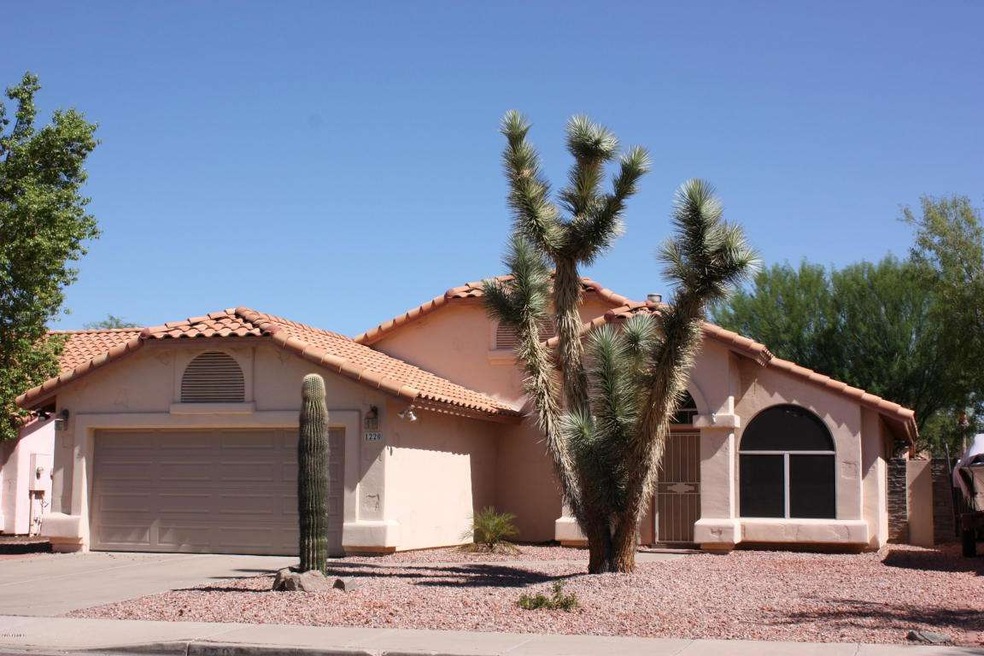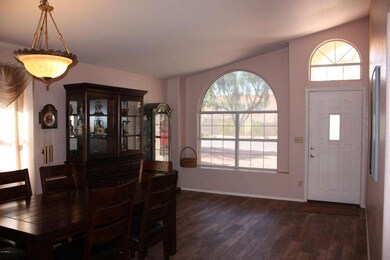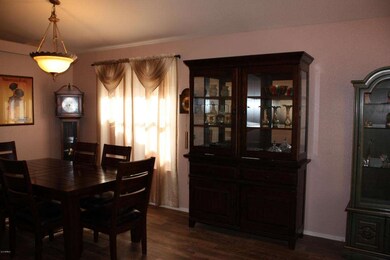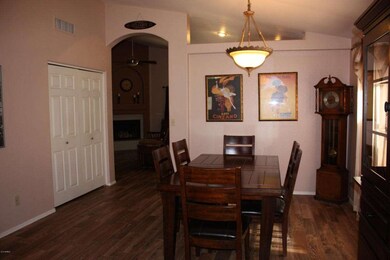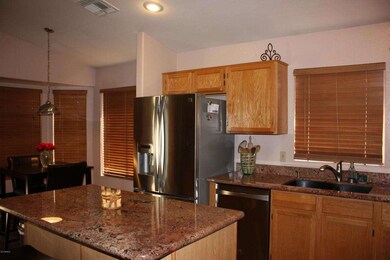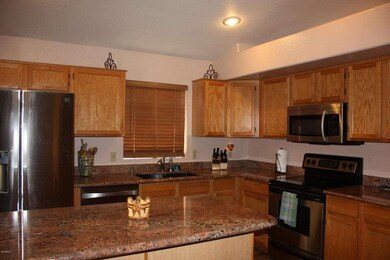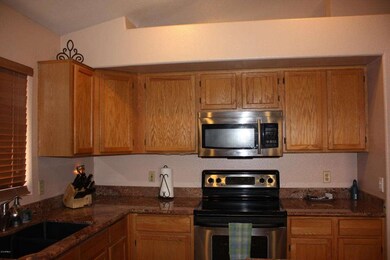
1220 E Grovers Ave Phoenix, AZ 85022
North Central Phoenix NeighborhoodHighlights
- Vaulted Ceiling
- Granite Countertops
- Covered Patio or Porch
- 1 Fireplace
- No HOA
- 4-minute walk to Mountain View Community Center Park
About This Home
As of October 2018Terraces at North Canyon Continental built single level home offers 4 bedrooms, 2 bathrooms has 1,648 SF with vaulted ceilings. Spacious entry into formal living and dining room area. Entertaining kitchen with gorgeous granite countertops, breakfast bar, tons of cabinets, pantry, and eat-in area. Bright family room with fireplace overlooks backyard. Master bedroom has bay window and walk-in closet. Master bathroom has double sinks, separate tub & shower. Beautiful tile planked flooring in high traffic areas, carpet in bedrooms. Dual pane windows with sunscreens & ceiling fans. Updated backyard with stone pavers has covered patio, storage shed and north/south exposure. 2-car garage with electric opener. GREAT location close to 101 expressway and shopping at nearby CostCo & Desert Ridge.
Last Agent to Sell the Property
Cami Beckley
RE/MAX Excalibur Listed on: 07/27/2015
Home Details
Home Type
- Single Family
Est. Annual Taxes
- $1,285
Year Built
- Built in 1993
Lot Details
- 6,746 Sq Ft Lot
- Desert faces the front and back of the property
- Block Wall Fence
Parking
- 2 Car Garage
- Garage Door Opener
Home Design
- Wood Frame Construction
- Tile Roof
- Stucco
Interior Spaces
- 1,640 Sq Ft Home
- 1-Story Property
- Vaulted Ceiling
- Ceiling Fan
- 1 Fireplace
- Double Pane Windows
- Solar Screens
Kitchen
- Eat-In Kitchen
- Breakfast Bar
- Built-In Microwave
- Kitchen Island
- Granite Countertops
Flooring
- Carpet
- Tile
Bedrooms and Bathrooms
- 4 Bedrooms
- Primary Bathroom is a Full Bathroom
- 2 Bathrooms
- Dual Vanity Sinks in Primary Bathroom
- Bathtub With Separate Shower Stall
Outdoor Features
- Covered Patio or Porch
- Outdoor Storage
Schools
- Echo Mountain Primary Elementary School
- Vista Verde Middle School
- North Canyon High School
Utilities
- Refrigerated Cooling System
- Heating Available
- High Speed Internet
- Cable TV Available
Community Details
- No Home Owners Association
- Association fees include no fees
- Built by Continental
- Terraces At North Canyon 2 Lot 96 145 Subdivision
Listing and Financial Details
- Tax Lot 139
- Assessor Parcel Number 214-11-599
Ownership History
Purchase Details
Home Financials for this Owner
Home Financials are based on the most recent Mortgage that was taken out on this home.Purchase Details
Home Financials for this Owner
Home Financials are based on the most recent Mortgage that was taken out on this home.Purchase Details
Home Financials for this Owner
Home Financials are based on the most recent Mortgage that was taken out on this home.Purchase Details
Home Financials for this Owner
Home Financials are based on the most recent Mortgage that was taken out on this home.Purchase Details
Home Financials for this Owner
Home Financials are based on the most recent Mortgage that was taken out on this home.Purchase Details
Home Financials for this Owner
Home Financials are based on the most recent Mortgage that was taken out on this home.Purchase Details
Home Financials for this Owner
Home Financials are based on the most recent Mortgage that was taken out on this home.Similar Homes in Phoenix, AZ
Home Values in the Area
Average Home Value in this Area
Purchase History
| Date | Type | Sale Price | Title Company |
|---|---|---|---|
| Warranty Deed | $286,500 | Pioneer Title Agency Inc | |
| Warranty Deed | $234,900 | Fidelity Natl Title Agency | |
| Interfamily Deed Transfer | -- | Servicelink | |
| Special Warranty Deed | -- | Servicelink | |
| Trustee Deed | $113,900 | None Available | |
| Warranty Deed | $179,735 | First American Title Ins Co | |
| Joint Tenancy Deed | $145,000 | Capital Title Agency Inc |
Mortgage History
| Date | Status | Loan Amount | Loan Type |
|---|---|---|---|
| Previous Owner | $190,800 | New Conventional | |
| Previous Owner | $211,410 | New Conventional | |
| Previous Owner | $134,013 | FHA | |
| Previous Owner | $134,013 | FHA | |
| Previous Owner | $233,000 | Fannie Mae Freddie Mac | |
| Previous Owner | $188,800 | Fannie Mae Freddie Mac | |
| Previous Owner | $31,200 | Credit Line Revolving | |
| Previous Owner | $143,700 | New Conventional | |
| Previous Owner | $142,980 | FHA | |
| Closed | $27,000 | No Value Available |
Property History
| Date | Event | Price | Change | Sq Ft Price |
|---|---|---|---|---|
| 10/25/2018 10/25/18 | Sold | $286,500 | -2.8% | $172 / Sq Ft |
| 10/03/2018 10/03/18 | Pending | -- | -- | -- |
| 09/28/2018 09/28/18 | Price Changed | $294,900 | -1.7% | $177 / Sq Ft |
| 09/08/2018 09/08/18 | For Sale | $299,900 | +27.7% | $180 / Sq Ft |
| 08/31/2015 08/31/15 | Sold | $234,900 | 0.0% | $143 / Sq Ft |
| 07/31/2015 07/31/15 | Pending | -- | -- | -- |
| 07/31/2015 07/31/15 | Price Changed | $234,900 | +2.2% | $143 / Sq Ft |
| 07/27/2015 07/27/15 | For Sale | $229,900 | -- | $140 / Sq Ft |
Tax History Compared to Growth
Tax History
| Year | Tax Paid | Tax Assessment Tax Assessment Total Assessment is a certain percentage of the fair market value that is determined by local assessors to be the total taxable value of land and additions on the property. | Land | Improvement |
|---|---|---|---|---|
| 2025 | $2,023 | $20,319 | -- | -- |
| 2024 | $1,980 | $19,351 | -- | -- |
| 2023 | $1,980 | $31,810 | $6,360 | $25,450 |
| 2022 | $1,960 | $24,760 | $4,950 | $19,810 |
| 2021 | $1,966 | $22,770 | $4,550 | $18,220 |
| 2020 | $1,905 | $21,180 | $4,230 | $16,950 |
| 2019 | $1,908 | $21,700 | $4,340 | $17,360 |
| 2018 | $1,577 | $20,110 | $4,020 | $16,090 |
| 2017 | $1,506 | $18,250 | $3,650 | $14,600 |
| 2016 | $1,482 | $17,330 | $3,460 | $13,870 |
| 2015 | $1,375 | $15,370 | $3,070 | $12,300 |
Agents Affiliated with this Home
-
Terry Day

Seller's Agent in 2018
Terry Day
DeLex Realty
(602) 483-4665
118 Total Sales
-
Colleen Marotta
C
Buyer's Agent in 2018
Colleen Marotta
DPR Realty
(602) 565-9970
10 Total Sales
-
C
Seller's Agent in 2015
Cami Beckley
RE/MAX
Map
Source: Arizona Regional Multiple Listing Service (ARMLS)
MLS Number: 5312769
APN: 214-11-599
- 1202 E Libby St
- 1203 E Muriel Dr
- 1332 E Muriel Dr
- 1310 E Angela Dr
- 1332 E Charleston Ave
- 1122 E Michelle Dr
- 1326 E Helena Dr
- 1026 E Michelle Dr
- 927 E Charleston Ave Unit 927
- 1421 E Charleston Ave
- 1002 E Charleston Ave
- 17421 N 14th St
- 1446 E Grovers Ave Unit 13
- 1446 E Grovers Ave Unit 26
- 1241 E Bluefield Ave
- 912 E Michelle Dr
- 815 E Grovers Ave Unit 8
- 815 E Grovers Ave Unit 17
- 848 E Morningside Dr
- 851 E Michelle Dr
