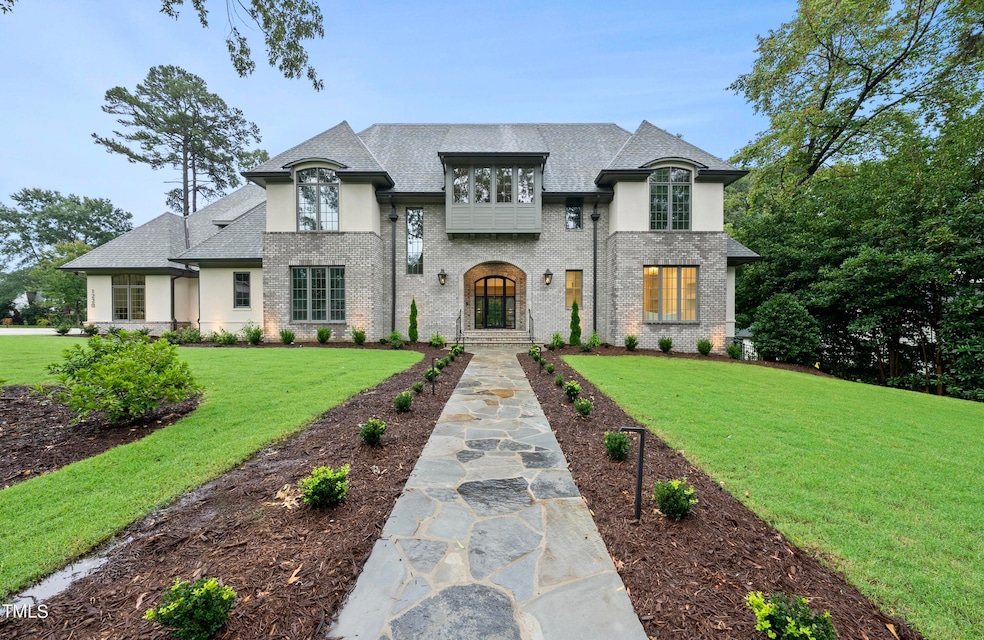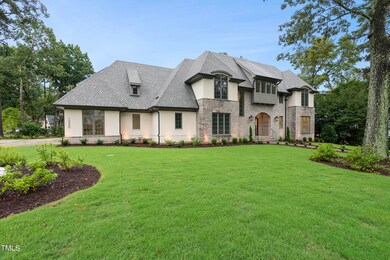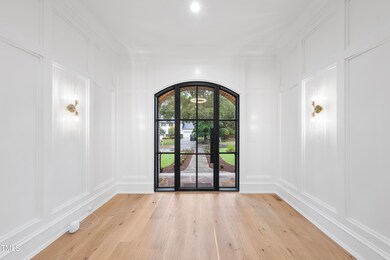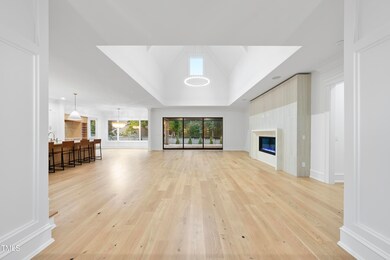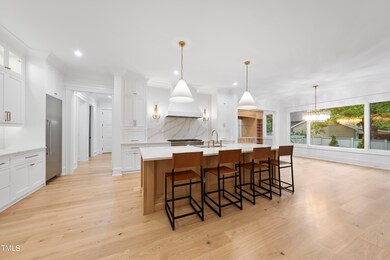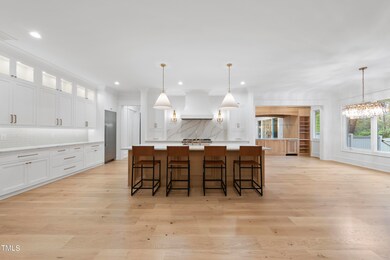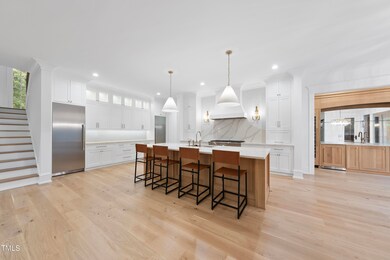
1220 Hedgelawn Way Raleigh, NC 27615
North Ridge NeighborhoodHighlights
- Golf Course Community
- Home Theater
- Finished Room Over Garage
- West Millbrook Middle School Rated A-
- New Construction
- Built-In Freezer
About This Home
As of September 2024Custom Home by Homescapes Builders in North Ridge! Wide Plank Hwds Throughout Main Living! Covered Entry to Oversized Foyer! GourmetKit: Quartz CTops, Floor to Ceiling Cstm Cabinets, SS Appls Package, Quartz Island w/Designer Pendants, Butler's Pantry w/Wine Column & Glass Shelving & Scullery/Walk-In Pantry! 1st Floor Primary Suite: Wide Plank Hwds & Cstm Trim Ceiling! Primary Bath: Tile Flooring, Cstm Dual Vanity w/Quartz, Freestanding Tub, Tile Surround Walk In Shower & Huge WIC! Vaulted Fam Rm: Cstm Surround Fireplace, Designer Chandelier & Slider to Screened Porch w/Fireplace! 2nd Floor Private Office, Kid's Lounge/Homework Area Overlooking Fam Rm & Media Room w/Wet Bar & Access to Walk in Unf Storage! Upstairs En Suite Bedrooms!
Home Details
Home Type
- Single Family
Est. Annual Taxes
- $6,633
Year Built
- Built in 2024 | New Construction
Lot Details
- 0.45 Acre Lot
- Landscaped
- Corner Lot
- Level Lot
- Front and Back Yard Sprinklers
- Cleared Lot
- Back and Front Yard
- Property is zoned R-6
Parking
- 3 Car Attached Garage
- Parking Pad
- Finished Room Over Garage
- Parking Accessed On Kitchen Level
- Side Facing Garage
- Garage Door Opener
- 4 Open Parking Spaces
Home Design
- Transitional Architecture
- Traditional Architecture
- Brick Veneer
- Brick Foundation
- Permanent Foundation
- Block Foundation
- Frame Construction
- Shingle Roof
- Architectural Shingle Roof
- HardiePlank Type
- Radiant Barrier
- Stucco
Interior Spaces
- 5,166 Sq Ft Home
- 2-Story Property
- Open Floorplan
- Wet Bar
- Wired For Data
- Built-In Features
- Bookcases
- Crown Molding
- Tray Ceiling
- Smooth Ceilings
- Cathedral Ceiling
- Ceiling Fan
- Recessed Lighting
- Chandelier
- Gas Log Fireplace
- French Doors
- Sliding Doors
- Entrance Foyer
- Family Room with Fireplace
- Combination Kitchen and Dining Room
- Home Theater
- Home Office
- Bonus Room
- Screened Porch
- Neighborhood Views
Kitchen
- Eat-In Kitchen
- Breakfast Bar
- Butlers Pantry
- Double Self-Cleaning Convection Oven
- Built-In Gas Range
- Range Hood
- Microwave
- Built-In Freezer
- Built-In Refrigerator
- Plumbed For Ice Maker
- Dishwasher
- Wine Refrigerator
- Stainless Steel Appliances
- Kitchen Island
- Quartz Countertops
- Disposal
Flooring
- Wood
- Carpet
- Ceramic Tile
Bedrooms and Bathrooms
- 5 Bedrooms
- Primary Bedroom on Main
- Walk-In Closet
- In-Law or Guest Suite
- Double Vanity
- Private Water Closet
- Soaking Tub
- Bathtub with Shower
- Walk-in Shower
Laundry
- Laundry Room
- Laundry on main level
- Sink Near Laundry
- Electric Dryer Hookup
Attic
- Attic Floors
- Pull Down Stairs to Attic
- Unfinished Attic
Home Security
- Carbon Monoxide Detectors
- Fire and Smoke Detector
Eco-Friendly Details
- Energy-Efficient Appliances
- Energy-Efficient Windows
- Energy-Efficient Construction
- Energy-Efficient Lighting
- Smart Irrigation
Outdoor Features
- Outdoor Fireplace
- Outdoor Kitchen
- Exterior Lighting
- Outdoor Gas Grill
- Rain Gutters
Location
- Property is near a golf course
- Suburban Location
Schools
- North Ridge Elementary School
- West Millbrook Middle School
- Millbrook High School
Horse Facilities and Amenities
- Grass Field
Utilities
- Forced Air Zoned Heating and Cooling System
- Heating System Uses Gas
- Heating System Uses Natural Gas
- Heat Pump System
- Vented Exhaust Fan
- Underground Utilities
- Natural Gas Connected
- Tankless Water Heater
- Gas Water Heater
- No Septic System
- Phone Available
- Cable TV Available
Listing and Financial Details
- Assessor Parcel Number 1717327594
Community Details
Overview
- No Home Owners Association
- Built by Homescapes Builders LLC
- North Ridge Subdivision
Recreation
- Golf Course Community
Ownership History
Purchase Details
Home Financials for this Owner
Home Financials are based on the most recent Mortgage that was taken out on this home.Purchase Details
Home Financials for this Owner
Home Financials are based on the most recent Mortgage that was taken out on this home.Purchase Details
Similar Homes in Raleigh, NC
Home Values in the Area
Average Home Value in this Area
Purchase History
| Date | Type | Sale Price | Title Company |
|---|---|---|---|
| Quit Claim Deed | -- | None Listed On Document | |
| Warranty Deed | $2,895,000 | None Listed On Document | |
| Deed | $79,000 | -- |
Mortgage History
| Date | Status | Loan Amount | Loan Type |
|---|---|---|---|
| Previous Owner | $2,316,000 | New Conventional | |
| Previous Owner | $1,484,189 | Construction |
Property History
| Date | Event | Price | Change | Sq Ft Price |
|---|---|---|---|---|
| 09/18/2024 09/18/24 | Sold | $2,895,000 | 0.0% | $560 / Sq Ft |
| 09/18/2024 09/18/24 | Price Changed | $2,895,000 | -3.2% | $560 / Sq Ft |
| 08/14/2024 08/14/24 | Pending | -- | -- | -- |
| 05/03/2024 05/03/24 | Price Changed | $2,990,000 | +6.8% | $579 / Sq Ft |
| 01/30/2024 01/30/24 | For Sale | $2,800,000 | +342.7% | $542 / Sq Ft |
| 12/15/2023 12/15/23 | Off Market | $632,500 | -- | -- |
| 02/17/2023 02/17/23 | Sold | $632,500 | 0.0% | $242 / Sq Ft |
| 12/19/2022 12/19/22 | Price Changed | $632,500 | +5.4% | $242 / Sq Ft |
| 12/15/2022 12/15/22 | Pending | -- | -- | -- |
| 12/13/2022 12/13/22 | For Sale | $600,000 | -- | $229 / Sq Ft |
Tax History Compared to Growth
Tax History
| Year | Tax Paid | Tax Assessment Tax Assessment Total Assessment is a certain percentage of the fair market value that is determined by local assessors to be the total taxable value of land and additions on the property. | Land | Improvement |
|---|---|---|---|---|
| 2024 | $6,633 | $763,700 | $600,000 | $163,700 |
| 2023 | $5,232 | $478,133 | $385,000 | $93,133 |
| 2022 | $4,861 | $478,133 | $385,000 | $93,133 |
| 2021 | $4,672 | $478,133 | $385,000 | $93,133 |
| 2020 | $4,587 | $478,133 | $385,000 | $93,133 |
| 2019 | $4,611 | $396,110 | $174,000 | $222,110 |
| 2018 | $4,348 | $396,110 | $174,000 | $222,110 |
| 2017 | $4,141 | $396,110 | $174,000 | $222,110 |
| 2016 | $4,056 | $396,110 | $174,000 | $222,110 |
| 2015 | $4,160 | $399,816 | $174,000 | $225,816 |
| 2014 | $3,945 | $399,816 | $174,000 | $225,816 |
Agents Affiliated with this Home
-
Jim Allen

Seller's Agent in 2024
Jim Allen
Coldwell Banker HPW
(919) 845-9909
46 in this area
4,764 Total Sales
-
Brianna Dimino

Buyer's Agent in 2024
Brianna Dimino
Insight Real Estate
(516) 983-5441
2 in this area
52 Total Sales
-

Buyer Co-Listing Agent in 2024
Anne Godwin
Rich Realty Group
(919) 273-5051
2 in this area
148 Total Sales
-
Marshall Rich

Seller's Agent in 2023
Marshall Rich
Rich Realty Group
(919) 697-5320
2 in this area
138 Total Sales
-
Ryan Sabatini

Seller Co-Listing Agent in 2023
Ryan Sabatini
Rich Realty Group
(408) 623-7640
1 in this area
68 Total Sales
Map
Source: Doorify MLS
MLS Number: 10008799
APN: 1717.14-32-7594-000
- 1217 Briar Patch Ln
- 6312 New Market Way
- 1209 Briar Patch Ln
- 1400 Hedgelawn Way
- 6805 Greystone Dr
- 6502 New Market Way
- 6423 New Market Way Unit 6423
- 6510 New Market Way
- 6525 New Market Way Unit 6525
- 6565 New Market Way Unit 6565
- 6417 Meadow View Dr
- 6104 New Market Way
- 6844 Greystone Dr
- 1600 Budwood Dr
- 1712 Briarforest Place
- 1724 Briarforest Place
- 1725 Briarforest Place
- 7000 N Ridge Dr
- 1304 Greenside Dr
- 1216 Barcroft Place
