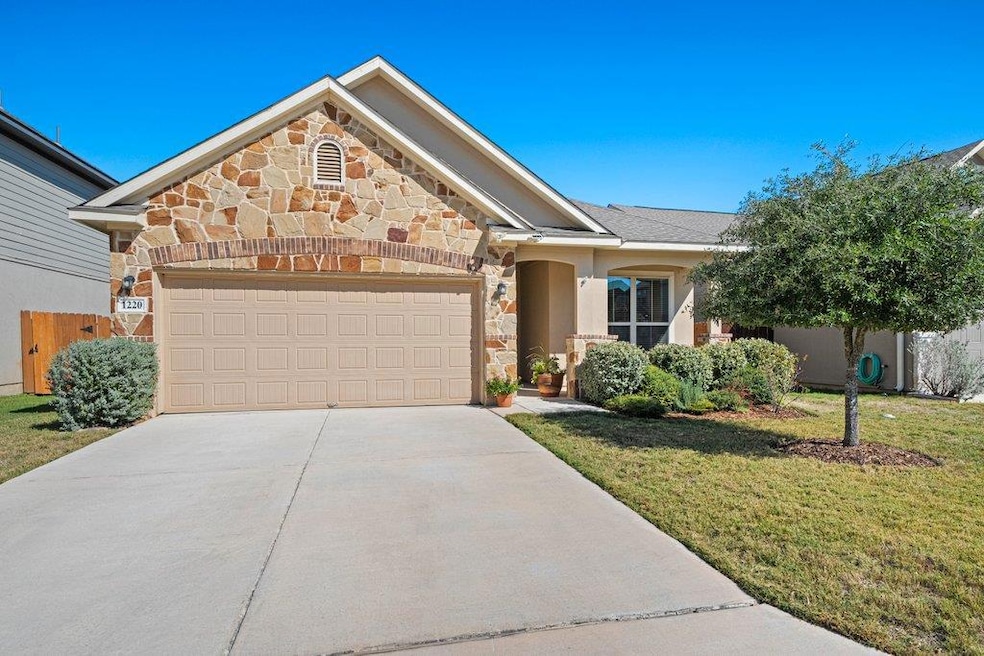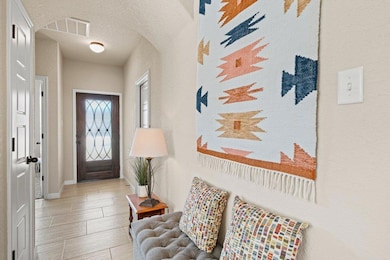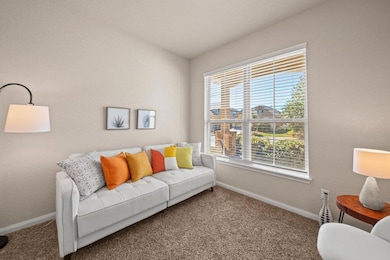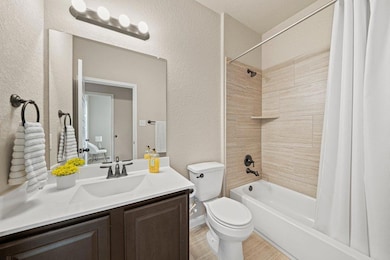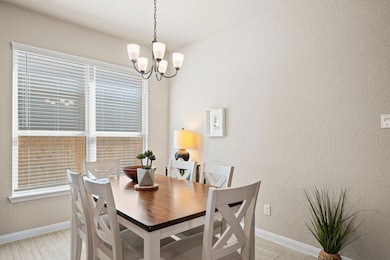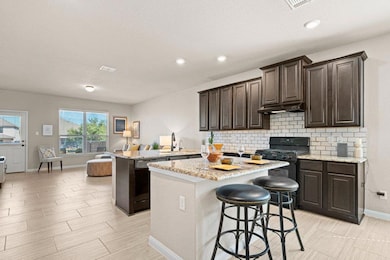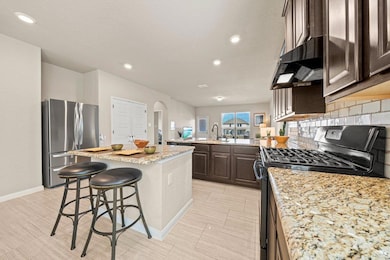1220 Loma Ranch New Braunfels, TX 78132
Estimated payment $2,609/month
Highlights
- Fitness Center
- Open Floorplan
- Property is near a clubhouse
- Bill Brown Elementary School Rated A
- Clubhouse
- Planned Social Activities
About This Home
Nestled in the hills above the charming city of New Braunfels, sits this immaculate home in the well planned active community of Meyer Ranch. This is a rare oppurtunity to buy a 4 bedroom- 3 full baths-one story house - offered under $400K. Elegant front door opens onto high ceilings thorughout & easy floorplan. 1st of 4 bedrooms is ideal for nursery, office or workout space. Bath off entry, perfect for guests. All cooks will love this 30" gas range & stylish 36" tall, rich cabinets with crown moldings. Beautiful granite countertops provide ample room to prep dinner. Unique silestone sink with energy efficient dishwasher and large pantry, soft lighting from windows overlook the eat-in kitchen all make entertaining family & friends easy. Living room allows everyone to watch the big game while grabbing snacks from the buffet area & center island. Primary bedroom has a luxurios spa atmosphere with ensuite featuring a huge tiled & glass walk-in shower. 2 additional bedrooms, a 3 third bathroom and laundry are off kitchen. Living area leads out to covered porch & large fenced backyard with extended view of walking paths. Meyer Ranch has it all! Clubhouse, dog park, large pool & splash pad, 3 hole putting green, community firepit, winding trails, food truck night & live music events! Comal ISD approved plans to build an elementary school in Meyer Ranch by June 2026. Resolute Hospital, tons of shopping & restaurants at Creekside on St. Hwy 46. Walmart, HEB, Home Depot & lots of restaurants on the West side of 46! Can't wait to give you a tour!
Listing Agent
Hills Of Texas Sky Realty Brokerage Phone: (512) 722-3267 License #0588227 Listed on: 11/13/2025
Open House Schedule
-
Saturday, November 15, 202511:00 am to 1:00 pm11/15/2025 11:00:00 AM +00:0011/15/2025 1:00:00 PM +00:00Can't wait to give you a tour of this immaculate 4 bedroom 3 full bath house under $400K, located in the active community of Meyer Ranch!.Add to Calendar
Home Details
Home Type
- Single Family
Est. Annual Taxes
- $4,930
Year Built
- Built in 2019
Lot Details
- 6,534 Sq Ft Lot
- Southwest Facing Home
- Private Entrance
- Landscaped
- Native Plants
- Interior Lot
- Level Lot
- Sprinkler System
- Few Trees
- Back Yard Fenced and Front Yard
HOA Fees
- $200 Monthly HOA Fees
Parking
- 2 Car Garage
- Parking Storage or Cabinetry
- Parking Accessed On Kitchen Level
- Lighted Parking
- Front Facing Garage
- Single Garage Door
- Garage Door Opener
- Driveway
Home Design
- Slab Foundation
- Frame Construction
- Composition Roof
- Concrete Siding
- Stone Siding
- Stucco
Interior Spaces
- 1,761 Sq Ft Home
- 1-Story Property
- Open Floorplan
- Wired For Data
- High Ceiling
- Recessed Lighting
- Double Pane Windows
- Vinyl Clad Windows
- Insulated Windows
- Blinds
- Window Screens
- Family Room
- Dining Room
- Storage
- Laundry Room
Kitchen
- Breakfast Area or Nook
- Open to Family Room
- Eat-In Kitchen
- Self-Cleaning Oven
- Gas Range
- Plumbed For Ice Maker
- Dishwasher
- Kitchen Island
- Granite Countertops
- Disposal
Flooring
- Carpet
- Tile
Bedrooms and Bathrooms
- 4 Main Level Bedrooms
- Walk-In Closet
- In-Law or Guest Suite
- 3 Full Bathrooms
- Double Vanity
Home Security
- Carbon Monoxide Detectors
- Fire and Smoke Detector
Outdoor Features
- Covered Patio or Porch
- Exterior Lighting
Schools
- Bill Brown Elementary School
- Smithson Valley Middle School
- Smithson Valley High School
Utilities
- Central Heating and Cooling System
- Vented Exhaust Fan
- Cable TV Available
Additional Features
- No Interior Steps
- Property is near a clubhouse
Listing and Financial Details
- Assessor Parcel Number 411300
Community Details
Overview
- Association fees include common area maintenance, ground maintenance
- Meyer Ranch HOA
- Built by BELLA VISTA
- Meyer Ranch Un 3 Subdivision
Amenities
- Community Barbecue Grill
- Picnic Area
- Common Area
- Clubhouse
- Community Kitchen
- Meeting Room
- Planned Social Activities
- Community Mailbox
Recreation
- Community Playground
- Fitness Center
- Community Pool
- Park
- Dog Park
- Trails
Map
Home Values in the Area
Average Home Value in this Area
Tax History
| Year | Tax Paid | Tax Assessment Tax Assessment Total Assessment is a certain percentage of the fair market value that is determined by local assessors to be the total taxable value of land and additions on the property. | Land | Improvement |
|---|---|---|---|---|
| 2025 | $3,089 | $203,395 | $49,530 | $153,865 |
| 2024 | $3,089 | $197,534 | -- | -- |
| 2023 | $3,089 | $179,576 | $0 | $0 |
| 2022 | $3,336 | $163,251 | -- | -- |
| 2021 | $8,136 | $296,820 | $61,490 | $235,330 |
| 2020 | $3,429 | $184,550 | $35,750 | $148,800 |
| 2019 | $1,049 | $55,000 | $55,000 | $0 |
Property History
| Date | Event | Price | List to Sale | Price per Sq Ft | Prior Sale |
|---|---|---|---|---|---|
| 11/13/2025 11/13/25 | For Sale | $379,000 | +30.0% | $215 / Sq Ft | |
| 06/24/2021 06/24/21 | Off Market | -- | -- | -- | |
| 02/22/2021 02/22/21 | Sold | -- | -- | -- | View Prior Sale |
| 01/23/2021 01/23/21 | Pending | -- | -- | -- | |
| 09/30/2019 09/30/19 | For Sale | $291,529 | -- | $164 / Sq Ft |
Purchase History
| Date | Type | Sale Price | Title Company |
|---|---|---|---|
| Special Warranty Deed | -- | None Listed On Document |
Mortgage History
| Date | Status | Loan Amount | Loan Type |
|---|---|---|---|
| Open | $153,529 | New Conventional |
Source: Unlock MLS (Austin Board of REALTORS®)
MLS Number: 3400712
APN: 35-0471-0025-00
- 1212 Loma Ranch
- 1239 Loma Ranch
- 1243 Loma Ranch
- 1247 Loma Ranch
- 1532 Spechts Ranch
- 1573 Las Fontanasa
- 1531 Esser Crossing
- 1523 Balcones Fault
- 1133 Herman Jonas
- 1670 S Cranes Mill Rd
- 1434 Escarpment
- 1420 Quarry Rock
- 1510 Escarpment
- 1470 S Cranes Mill Rd
- 1551 Terrys Gate Rd
- 1607 Seekat Dr
- 1606 Folk Victorian Rd
- 1652 Seekat Dr
- 1657 Couser Ave
- 1662 Couser Ave
- 1239 Loma Ranch
- 1233 Cross Gable
- 1210 Cross Gable
- 1310 Cross Gable
- 8950 Texas 46
- 1567 Terrys Gate Rd
- 1606 Folk Victorian Rd
- 1609 Ranch House
- 1410 Burgundy
- 1164 Nutmeg Trail
- 593 Vale Ct
- 1239 Yaupon Loop
- 580 Tobacco Pass
- 1164 Waddie Way
- 29266 Fm 3009
- 3105 Comal Springs
- 901 Madrona Dr Unit B
- 238 Ledgeview Dr
- 768 Opossum Trail
- 809 Day Break Dr
