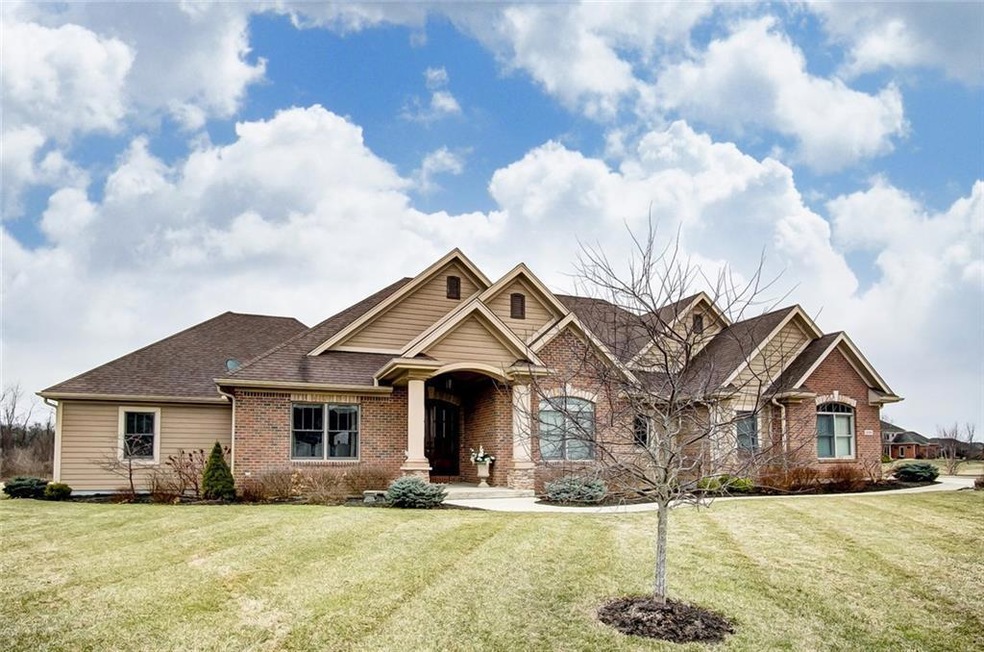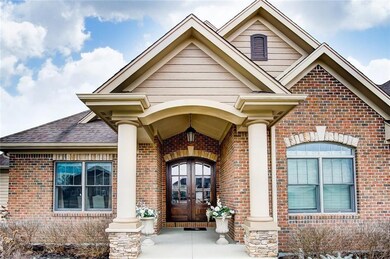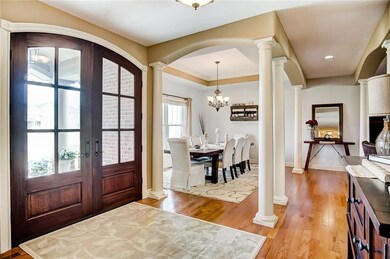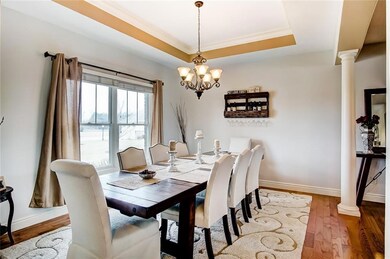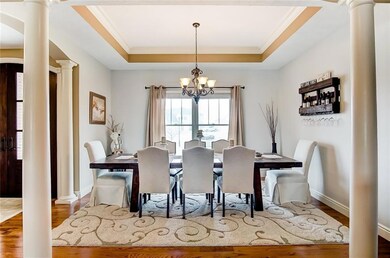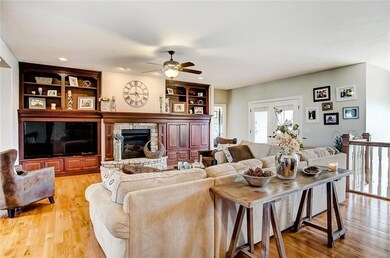
Estimated Value: $495,000 - $811,000
Highlights
- 0.92 Acre Lot
- Deck
- 4 Car Attached Garage
- Broadway Elementary School Rated A-
- Porch
- Wet Bar
About This Home
As of April 2019GORGEOUS custom built 4 bedroom, 3.5 bath ranch style home w full finished walk out basement located on a premium lot w the pond view!!! Impressive landscaping& front door leads into the foyer w hardwood floors, formal dining rm and an office. Gourmet kitchen with over 18k in new appliances added with walk in pantry, island and opens into great room w custom built in cabinetry and leads to large covered deck overlooking pond. Split bdrm floor plan with the luxury master suite offering private doors to deck, awesome full bath w double sinks, walk in and impressive shower. The additional bdrms, full bath, laundry rm and half bath on other end of first floor. Lower lever features daylight windows, new custom wet bar w 2 refrigerators, built in cabinetry added in Fam rm,Rec rm,plus additional bdrm w/ walk in closet,full bath,huge storage rm+another rm. Huge oversized 3 car garage! Home was recently painted, new water heater 2018, 2 large pavered patios added, new light fixtures+more!
Last Agent to Sell the Property
Coldwell Banker Heritage License #000395004 Listed on: 02/17/2019

Home Details
Home Type
- Single Family
Est. Annual Taxes
- $7,244
Year Built
- Built in 2012
Lot Details
- 0.92 Acre Lot
- Front and Back Yard Sprinklers
Parking
- 4 Car Attached Garage
- Garage Door Opener
Home Design
- Brick Exterior Construction
- Wood Siding
- Stone Exterior Construction
Interior Spaces
- 2,611 Sq Ft Home
- 1-Story Property
- Wet Bar
- Ceiling Fan
- Gas Fireplace
Kitchen
- Built-In Gas Oven
- Cooktop
- Microwave
- Dishwasher
- Trash Compactor
- Disposal
Bedrooms and Bathrooms
- 4 Bedrooms
- Walk-In Closet
Finished Basement
- Walk-Out Basement
- Basement Fills Entire Space Under The House
Outdoor Features
- Deck
- Patio
- Porch
Utilities
- Forced Air Heating and Cooling System
- Heating System Uses Natural Gas
- Natural Gas Connected
- Gas Water Heater
Listing and Financial Details
- Assessor Parcel Number G15024108
Ownership History
Purchase Details
Home Financials for this Owner
Home Financials are based on the most recent Mortgage that was taken out on this home.Purchase Details
Home Financials for this Owner
Home Financials are based on the most recent Mortgage that was taken out on this home.Purchase Details
Home Financials for this Owner
Home Financials are based on the most recent Mortgage that was taken out on this home.Purchase Details
Home Financials for this Owner
Home Financials are based on the most recent Mortgage that was taken out on this home.Similar Homes in Troy, OH
Home Values in the Area
Average Home Value in this Area
Purchase History
| Date | Buyer | Sale Price | Title Company |
|---|---|---|---|
| Smith Steven Walker | $740,250 | None Listed On Document | |
| Stahl Len | $550,000 | None Available | |
| Ernst Eric | $480,000 | Attorney | |
| Sell Ii Charles H | $89,900 | Attorney |
Mortgage History
| Date | Status | Borrower | Loan Amount |
|---|---|---|---|
| Open | Smith Steven Walker | $565,600 | |
| Previous Owner | Stahl Len | $410,000 | |
| Previous Owner | Stahl Len | $440,000 | |
| Previous Owner | Ernst Eric | $384,000 | |
| Previous Owner | Sell Ii Charles H | $339,120 |
Property History
| Date | Event | Price | Change | Sq Ft Price |
|---|---|---|---|---|
| 04/22/2019 04/22/19 | Sold | $550,000 | 0.0% | $211 / Sq Ft |
| 02/21/2019 02/21/19 | Pending | -- | -- | -- |
| 02/19/2019 02/19/19 | Price Changed | $549,900 | +2.8% | $211 / Sq Ft |
| 02/17/2019 02/17/19 | For Sale | $534,900 | -- | $205 / Sq Ft |
Tax History Compared to Growth
Tax History
| Year | Tax Paid | Tax Assessment Tax Assessment Total Assessment is a certain percentage of the fair market value that is determined by local assessors to be the total taxable value of land and additions on the property. | Land | Improvement |
|---|---|---|---|---|
| 2024 | $10,242 | $201,570 | $34,440 | $167,130 |
| 2023 | $10,242 | $201,570 | $34,440 | $167,130 |
| 2022 | $9,146 | $201,570 | $34,440 | $167,130 |
| 2021 | $8,405 | $167,970 | $28,700 | $139,270 |
| 2020 | $8,509 | $167,970 | $28,700 | $139,270 |
| 2019 | $8,586 | $167,970 | $28,700 | $139,270 |
| 2018 | $7,243 | $132,230 | $32,130 | $100,100 |
| 2017 | $7,270 | $132,230 | $32,130 | $100,100 |
| 2016 | $7,026 | $132,230 | $32,130 | $100,100 |
| 2015 | $5,479 | $118,090 | $28,700 | $89,390 |
| 2014 | $5,479 | $118,090 | $28,700 | $89,390 |
| 2013 | $5,507 | $118,090 | $28,700 | $89,390 |
Agents Affiliated with this Home
-
Lisa Nishwitz

Seller's Agent in 2019
Lisa Nishwitz
Coldwell Banker Heritage
(937) 266-3440
32 in this area
339 Total Sales
Map
Source: Western Regional Information Systems & Technology (WRIST)
MLS Number: 425257
APN: G15024108
- 1220 Hazeldean Ct
- 933 Oak Lea Dr
- 1063 Jackson Ct
- 865 Copperfield Ln
- 835 Stone Ridge Place
- 810 Charrington Way
- 437 Sydney Dr
- 403 Sydney Dr
- 2995 Merrimont Dr
- 3415 Magnolia Dr
- 2670 Broken Woods Dr
- 395 Locust View Way
- 2731 Walnut Ridge Dr
- 2691 Pleasant View Dr
- 1934 Laurel Creek Dr
- 350 Windmere Dr
- 188 Windmere Dr
- 2245 Shenandoah Dr
- 1220 Macintosh Ct
- 3923 Rosewood Creek Dr
- 1225 Macintosh Ct
- 1230 Macintosh Ct
- 1235 Macintosh Ct
- 1040 Rosewood Creek Dr
- 1240 Macintosh Ct
- 1245 Macintosh Ct
- 1035 Rosewood Creek Dr
- 1250 Macintosh Ct
- 1030 Rosewood Creek Dr
- 1210 Everest Ct
- 1255 Macintosh Ct
- 1025 Rosewood Creek Dr
- 1235 Everest Ct
- 1220 Everest Ct
- 0 Verdi Dr
- 1260 Macintosh Ct
- 1020 Rosewood Creek Dr
- 1265 Macintosh Ct
