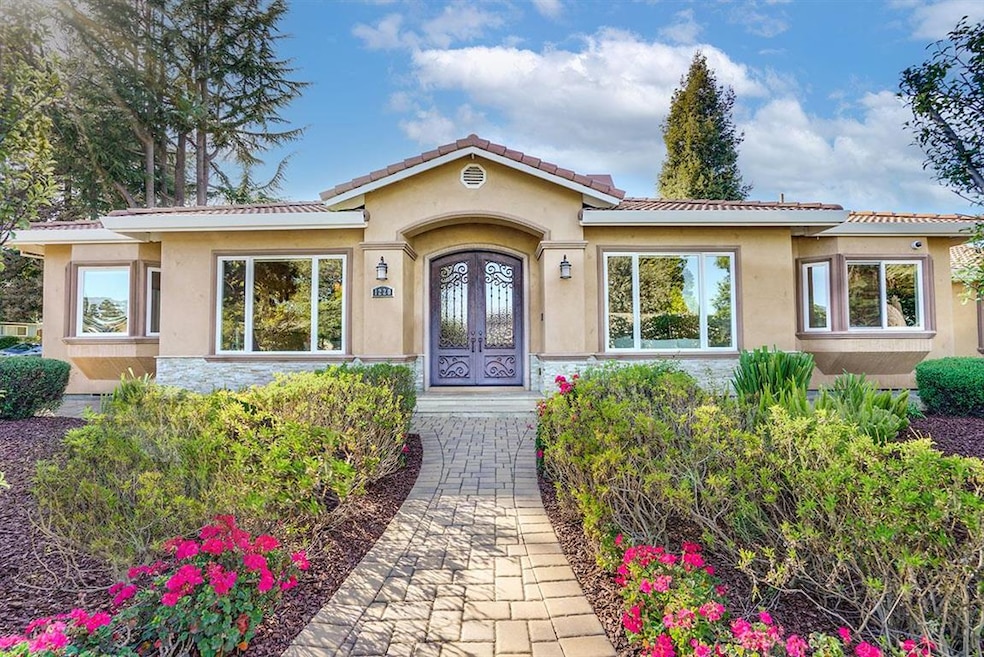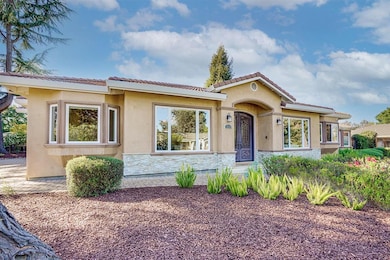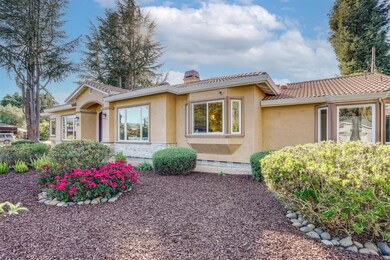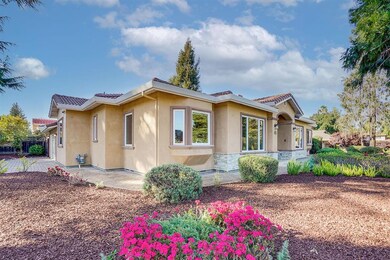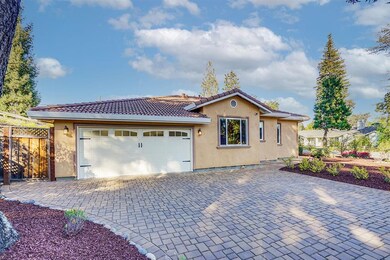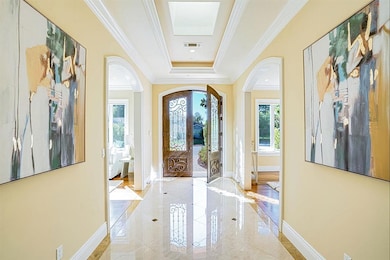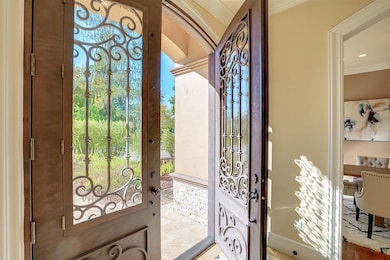
1220 Monte Verde Ct Los Altos, CA 94024
South Los Altos NeighborhoodHighlights
- Primary Bedroom Suite
- Soaking Tub in Primary Bathroom
- Mediterranean Architecture
- Montclaire Elementary School Rated A
- Wood Flooring
- High Ceiling
About This Home
As of June 2021Welcome to this beautiful home located on a quiet cul-de-sac. Built in 2014, this single-level home offers an expansive open floor plan with high ceilings and exquisite finishes. The grand foyer leads to a welcoming formal dining and a spacious living room. In the back is a stunning chef's kitchen with custom cabinets, a huge center island, granite countertops, Subzero refrigerator and Wolf appliances. Open to the kitchen is a large family room perfect for daily activities and entertaining. What's special about this home is in addition to two guest bedrooms and a large primary suite, a separate living quarter sits on the other end of the home. It has a spacious bedroom and full bath, a sitting area, and a kitchenette with fridge and sink, ideal for home gym, office, or extended guest staying. With easy access to Rancho San Antonio and Foothill Expressway, this home offers both nature and conveniences. Excellent public schools and many renowned private schools nearby for your choice.
Last Agent to Sell the Property
Shangzhu Wang
Compass License #01965220 Listed on: 04/28/2021

Co-Listed By
Wendy Zhang
Compass License #01952362
Home Details
Home Type
- Single Family
Est. Annual Taxes
- $54,600
Year Built
- 2014
Lot Details
- 10,311 Sq Ft Lot
- Fenced
- Sprinkler System
Parking
- 2 Car Garage
- On-Street Parking
Home Design
- Mediterranean Architecture
- Tile Roof
Interior Spaces
- 3,001 Sq Ft Home
- 1-Story Property
- Wet Bar
- Entertainment System
- High Ceiling
- Skylights in Kitchen
- Double Pane Windows
- Bay Window
- Living Room with Fireplace
- Formal Dining Room
- Den
Kitchen
- Open to Family Room
- Gas Oven
- Gas Cooktop
- Microwave
- Dishwasher
- Wine Refrigerator
- Kitchen Island
- Granite Countertops
- Disposal
Flooring
- Wood
- Tile
Bedrooms and Bathrooms
- 4 Bedrooms
- Primary Bedroom Suite
- Walk-In Closet
- 3 Full Bathrooms
- Granite Bathroom Countertops
- Dual Sinks
- Soaking Tub in Primary Bathroom
- Bathtub with Shower
- Walk-in Shower
Laundry
- Laundry Room
- Washer and Dryer
Additional Features
- Shed
- Forced Air Heating and Cooling System
Ownership History
Purchase Details
Home Financials for this Owner
Home Financials are based on the most recent Mortgage that was taken out on this home.Purchase Details
Home Financials for this Owner
Home Financials are based on the most recent Mortgage that was taken out on this home.Purchase Details
Purchase Details
Purchase Details
Home Financials for this Owner
Home Financials are based on the most recent Mortgage that was taken out on this home.Purchase Details
Home Financials for this Owner
Home Financials are based on the most recent Mortgage that was taken out on this home.Purchase Details
Home Financials for this Owner
Home Financials are based on the most recent Mortgage that was taken out on this home.Purchase Details
Home Financials for this Owner
Home Financials are based on the most recent Mortgage that was taken out on this home.Purchase Details
Purchase Details
Home Financials for this Owner
Home Financials are based on the most recent Mortgage that was taken out on this home.Purchase Details
Home Financials for this Owner
Home Financials are based on the most recent Mortgage that was taken out on this home.Purchase Details
Similar Homes in Los Altos, CA
Home Values in the Area
Average Home Value in this Area
Purchase History
| Date | Type | Sale Price | Title Company |
|---|---|---|---|
| Grant Deed | $4,280,000 | First American Title Company | |
| Grant Deed | $3,069,000 | Stewart Title Company | |
| Interfamily Deed Transfer | -- | None Available | |
| Interfamily Deed Transfer | -- | None Available | |
| Interfamily Deed Transfer | -- | Chicago Title Company | |
| Grant Deed | $1,409,000 | First American Title Company | |
| Interfamily Deed Transfer | -- | First American Title Company | |
| Grant Deed | -- | Chicago Title Company | |
| Interfamily Deed Transfer | -- | -- | |
| Interfamily Deed Transfer | -- | Old Republic Title Company | |
| Grant Deed | $649,000 | First American Title Guarant | |
| Interfamily Deed Transfer | -- | -- |
Mortgage History
| Date | Status | Loan Amount | Loan Type |
|---|---|---|---|
| Open | $2,544,527 | New Conventional | |
| Previous Owner | $300,000 | Future Advance Clause Open End Mortgage | |
| Previous Owner | $2,000,000 | Adjustable Rate Mortgage/ARM | |
| Previous Owner | $510,000 | New Conventional | |
| Previous Owner | $413,000 | New Conventional | |
| Previous Owner | $417,000 | New Conventional | |
| Previous Owner | $981,000 | VA | |
| Previous Owner | $118,800 | Stand Alone Second | |
| Previous Owner | $960,000 | Unknown | |
| Previous Owner | $960,000 | New Conventional | |
| Previous Owner | $373,000 | No Value Available | |
| Previous Owner | $200,000 | Credit Line Revolving | |
| Previous Owner | $400,000 | No Value Available |
Property History
| Date | Event | Price | Change | Sq Ft Price |
|---|---|---|---|---|
| 06/04/2021 06/04/21 | Sold | $4,280,000 | +13.0% | $1,426 / Sq Ft |
| 05/06/2021 05/06/21 | Pending | -- | -- | -- |
| 04/28/2021 04/28/21 | For Sale | $3,788,000 | +23.4% | $1,262 / Sq Ft |
| 05/04/2015 05/04/15 | Sold | $3,068,800 | +5.9% | $1,023 / Sq Ft |
| 04/01/2015 04/01/15 | Pending | -- | -- | -- |
| 03/24/2015 03/24/15 | Price Changed | $2,898,000 | -3.0% | $966 / Sq Ft |
| 03/24/2015 03/24/15 | For Sale | $2,989,000 | +112.2% | $996 / Sq Ft |
| 02/09/2012 02/09/12 | Sold | $1,408,888 | +10.9% | $1,075 / Sq Ft |
| 01/26/2012 01/26/12 | Pending | -- | -- | -- |
| 01/19/2012 01/19/12 | For Sale | $1,269,888 | -- | $969 / Sq Ft |
Tax History Compared to Growth
Tax History
| Year | Tax Paid | Tax Assessment Tax Assessment Total Assessment is a certain percentage of the fair market value that is determined by local assessors to be the total taxable value of land and additions on the property. | Land | Improvement |
|---|---|---|---|---|
| 2024 | $54,600 | $4,541,969 | $3,268,520 | $1,273,449 |
| 2023 | $53,432 | $4,452,912 | $3,204,432 | $1,248,480 |
| 2022 | $52,451 | $4,365,600 | $3,141,600 | $1,224,000 |
| 2021 | $41,546 | $3,407,358 | $2,331,679 | $1,075,679 |
| 2020 | $41,046 | $3,372,421 | $2,307,771 | $1,064,650 |
| 2019 | $40,624 | $3,306,296 | $2,262,521 | $1,043,775 |
| 2018 | $39,095 | $3,241,467 | $2,218,158 | $1,023,309 |
| 2017 | $38,901 | $3,177,910 | $2,174,665 | $1,003,245 |
| 2016 | $37,887 | $3,115,599 | $2,132,025 | $983,574 |
| 2015 | $29,223 | $2,372,431 | $1,472,431 | $900,000 |
| 2014 | $23,966 | $1,931,319 | $1,443,589 | $487,730 |
Agents Affiliated with this Home
-
S
Seller's Agent in 2021
Shangzhu Wang
Compass
-
W
Seller Co-Listing Agent in 2021
Wendy Zhang
Compass
-

Buyer's Agent in 2021
Daniel Xi
Coldwell Banker Realty
(408) 623-0766
2 in this area
290 Total Sales
-

Seller's Agent in 2015
Jeff Stricker
Compass
(650) 823-8057
6 in this area
29 Total Sales
-
B
Buyer's Agent in 2015
Bill O'Leary
Compass
-
H
Seller's Agent in 2012
Howard Clark
Dumas & Company
Map
Source: MLSListings
MLS Number: ML81840979
APN: 342-08-031
- 1061 Saint Joseph Ave
- 980-B Lundy Ln
- 1625 Hazelaar Way
- 2040 Longden Cir
- 1271 Petersen Ct
- 56 Citation Dr
- 1378 Pritchett Ct
- 23171 Mora Glen Dr
- 11027 Eastbrook Ave
- 1671 Ben Roe Dr
- 11090 Mora Dr
- 5824 Arboretum Dr
- 1847 Fallen Leaf Ln
- 1621 El Sereno Ct
- 1405 Cedar Place
- 1365-B Fairway Dr
- 1440 Kring Way
- 11569 Arroyo Oaks Dr
- 1526 Bedford Ave
- 22330 Homestead Rd Unit 120
