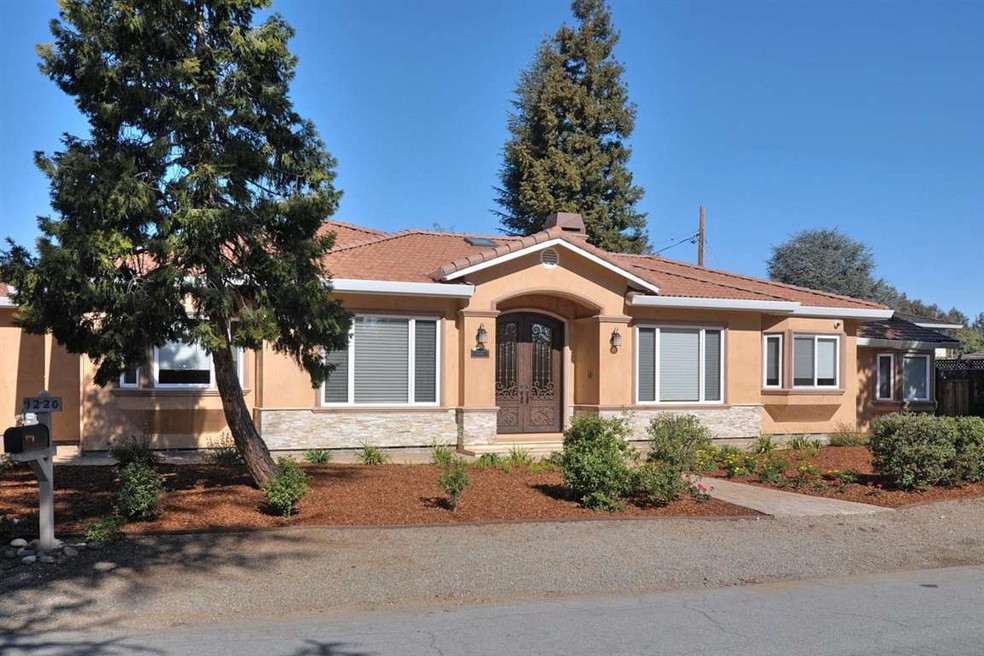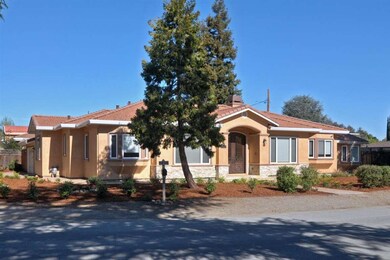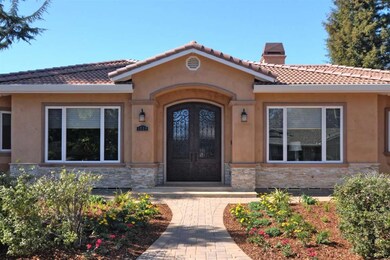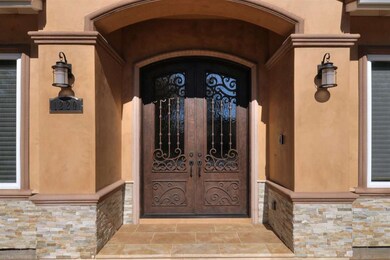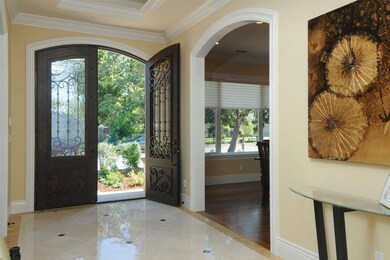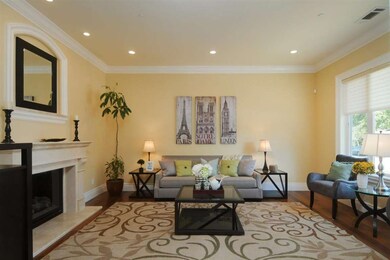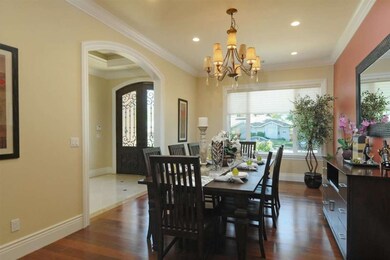
1220 Monte Verde Ct Los Altos, CA 94024
South Los Altos NeighborhoodHighlights
- Wood Flooring
- Marble Bathroom Countertops
- Mediterranean Architecture
- Montclaire Elementary School Rated A
- Hydromassage or Jetted Bathtub
- High Ceiling
About This Home
As of June 2021Almost New Construction! Mediterranean home on a peaceful cul de sac is exquisitely finished throughout. 4 bd including a guest/in-law suite on 1 side of home. Stunning chef's kitchen w/ center island & Wolf / Sub-zero appliances, opens to family room. Impressive curb appeal w/ scrolled wrought-iron double doors leading to graceful arches & exceptionally high ceilings throughout this elegant home. Professionally landscaped grounds provide a delightful setting for gathering with friends & family.
Last Buyer's Agent
Bill O'Leary
Compass License #01860595

Home Details
Home Type
- Single Family
Est. Annual Taxes
- $54,600
Year Built
- Built in 2014
Lot Details
- Wood Fence
- Level Lot
- Sprinklers on Timer
- Grass Covered Lot
- Back Yard Fenced
- Zoning described as R1
Parking
- 2 Car Garage
Home Design
- Mediterranean Architecture
- Wood Frame Construction
- Ceiling Insulation
- Tile Roof
- Concrete Perimeter Foundation
- Masonry
Interior Spaces
- 3,001 Sq Ft Home
- 1-Story Property
- Entertainment System
- Wired For Sound
- High Ceiling
- Skylights in Kitchen
- Clean Air Certified Fireplace
- Gas Fireplace
- Double Pane Windows
- Formal Entry
- Great Room
- Formal Dining Room
- Den
- Wood Flooring
- Crawl Space
- Laundry Room
Kitchen
- Open to Family Room
- Eat-In Kitchen
- Breakfast Bar
- Double Self-Cleaning Oven
- Gas Cooktop
- Range Hood
- Microwave
- Dishwasher
- ENERGY STAR Qualified Appliances
- Kitchen Island
- Granite Countertops
Bedrooms and Bathrooms
- 4 Bedrooms
- Walk-In Closet
- 3 Full Bathrooms
- Marble Bathroom Countertops
- Dual Sinks
- Hydromassage or Jetted Bathtub
- Bathtub with Shower
Home Security
- Monitored
- Fire Sprinkler System
Additional Features
- ENERGY STAR/CFL/LED Lights
- Shed
- Forced Air Zoned Heating and Cooling System
Listing and Financial Details
- Assessor Parcel Number 342-08-031
Ownership History
Purchase Details
Home Financials for this Owner
Home Financials are based on the most recent Mortgage that was taken out on this home.Purchase Details
Home Financials for this Owner
Home Financials are based on the most recent Mortgage that was taken out on this home.Purchase Details
Purchase Details
Purchase Details
Home Financials for this Owner
Home Financials are based on the most recent Mortgage that was taken out on this home.Purchase Details
Home Financials for this Owner
Home Financials are based on the most recent Mortgage that was taken out on this home.Purchase Details
Home Financials for this Owner
Home Financials are based on the most recent Mortgage that was taken out on this home.Purchase Details
Home Financials for this Owner
Home Financials are based on the most recent Mortgage that was taken out on this home.Purchase Details
Purchase Details
Home Financials for this Owner
Home Financials are based on the most recent Mortgage that was taken out on this home.Purchase Details
Home Financials for this Owner
Home Financials are based on the most recent Mortgage that was taken out on this home.Purchase Details
Similar Homes in the area
Home Values in the Area
Average Home Value in this Area
Purchase History
| Date | Type | Sale Price | Title Company |
|---|---|---|---|
| Grant Deed | $4,280,000 | First American Title Company | |
| Grant Deed | $3,069,000 | Stewart Title Company | |
| Interfamily Deed Transfer | -- | None Available | |
| Interfamily Deed Transfer | -- | None Available | |
| Interfamily Deed Transfer | -- | Chicago Title Company | |
| Grant Deed | $1,409,000 | First American Title Company | |
| Interfamily Deed Transfer | -- | First American Title Company | |
| Grant Deed | -- | Chicago Title Company | |
| Interfamily Deed Transfer | -- | -- | |
| Interfamily Deed Transfer | -- | Old Republic Title Company | |
| Grant Deed | $649,000 | First American Title Guarant | |
| Interfamily Deed Transfer | -- | -- |
Mortgage History
| Date | Status | Loan Amount | Loan Type |
|---|---|---|---|
| Open | $2,544,527 | New Conventional | |
| Previous Owner | $300,000 | Future Advance Clause Open End Mortgage | |
| Previous Owner | $2,000,000 | Adjustable Rate Mortgage/ARM | |
| Previous Owner | $510,000 | New Conventional | |
| Previous Owner | $413,000 | New Conventional | |
| Previous Owner | $417,000 | New Conventional | |
| Previous Owner | $981,000 | VA | |
| Previous Owner | $118,800 | Stand Alone Second | |
| Previous Owner | $960,000 | Unknown | |
| Previous Owner | $960,000 | New Conventional | |
| Previous Owner | $373,000 | No Value Available | |
| Previous Owner | $200,000 | Credit Line Revolving | |
| Previous Owner | $400,000 | No Value Available |
Property History
| Date | Event | Price | Change | Sq Ft Price |
|---|---|---|---|---|
| 06/04/2021 06/04/21 | Sold | $4,280,000 | +13.0% | $1,426 / Sq Ft |
| 05/06/2021 05/06/21 | Pending | -- | -- | -- |
| 04/28/2021 04/28/21 | For Sale | $3,788,000 | +23.4% | $1,262 / Sq Ft |
| 05/04/2015 05/04/15 | Sold | $3,068,800 | +5.9% | $1,023 / Sq Ft |
| 04/01/2015 04/01/15 | Pending | -- | -- | -- |
| 03/24/2015 03/24/15 | Price Changed | $2,898,000 | -3.0% | $966 / Sq Ft |
| 03/24/2015 03/24/15 | For Sale | $2,989,000 | +112.2% | $996 / Sq Ft |
| 02/09/2012 02/09/12 | Sold | $1,408,888 | +10.9% | $1,075 / Sq Ft |
| 01/26/2012 01/26/12 | Pending | -- | -- | -- |
| 01/19/2012 01/19/12 | For Sale | $1,269,888 | -- | $969 / Sq Ft |
Tax History Compared to Growth
Tax History
| Year | Tax Paid | Tax Assessment Tax Assessment Total Assessment is a certain percentage of the fair market value that is determined by local assessors to be the total taxable value of land and additions on the property. | Land | Improvement |
|---|---|---|---|---|
| 2024 | $54,600 | $4,541,969 | $3,268,520 | $1,273,449 |
| 2023 | $53,432 | $4,452,912 | $3,204,432 | $1,248,480 |
| 2022 | $52,451 | $4,365,600 | $3,141,600 | $1,224,000 |
| 2021 | $41,546 | $3,407,358 | $2,331,679 | $1,075,679 |
| 2020 | $41,046 | $3,372,421 | $2,307,771 | $1,064,650 |
| 2019 | $40,624 | $3,306,296 | $2,262,521 | $1,043,775 |
| 2018 | $39,095 | $3,241,467 | $2,218,158 | $1,023,309 |
| 2017 | $38,901 | $3,177,910 | $2,174,665 | $1,003,245 |
| 2016 | $37,887 | $3,115,599 | $2,132,025 | $983,574 |
| 2015 | $29,223 | $2,372,431 | $1,472,431 | $900,000 |
| 2014 | $23,966 | $1,931,319 | $1,443,589 | $487,730 |
Agents Affiliated with this Home
-

Seller's Agent in 2021
Shangzhu Wang
Compass
(408) 658-8982
1 in this area
51 Total Sales
-

Seller Co-Listing Agent in 2021
Wendy Zhang
Compass
(408) 429-5554
1 in this area
44 Total Sales
-
Daniel Xi

Buyer's Agent in 2021
Daniel Xi
Coldwell Banker Realty
(408) 623-0766
2 in this area
293 Total Sales
-
Jeff Stricker

Seller's Agent in 2015
Jeff Stricker
Compass
(650) 823-8057
6 in this area
29 Total Sales
-

Buyer's Agent in 2015
Bill O'Leary
Compass
(650) 483-4386
21 Total Sales
-
H
Seller's Agent in 2012
Howard Clark
Dumas & Company
(650) 591-8000
14 Total Sales
Map
Source: MLSListings
MLS Number: ML81456496
APN: 342-08-031
- 1435 Highland View Ct
- 932 Lundy Ln
- 1666 Kensington Ave
- 1989 Scott Ln
- 1869 Middleton Ave
- 1365 Bright Oaks Ct
- 1533 Topar Ave
- 1700 Parkhills Ave
- 1320 Oakhurst Ave
- 2031 Farndon Ave
- 11090 Mora Dr
- 5824 Arboretum Dr
- 1670 Whitham Ave
- 1130 Runnymead Dr
- 1627 Shirley Ave
- 1425 Cedar Place
- 2083 Louise Ln
- 1018 Loma Prieta Ct
- 10605 Berkshire Dr
- 11569 Arroyo Oaks Dr
