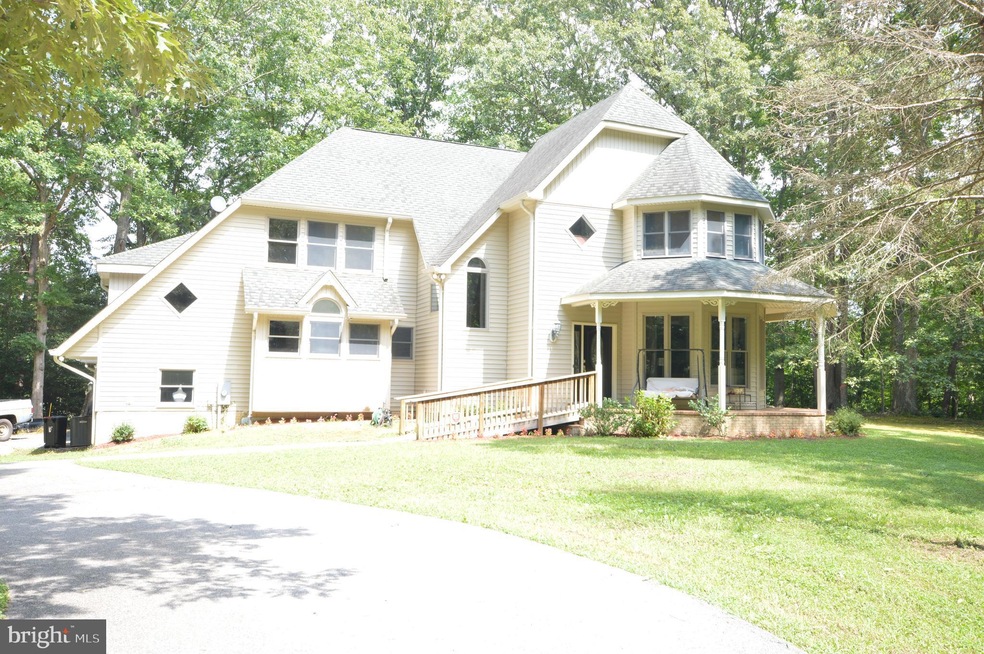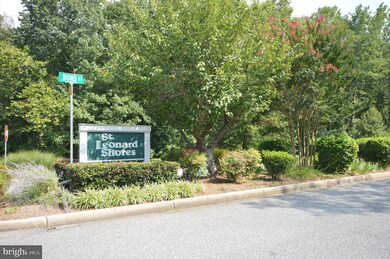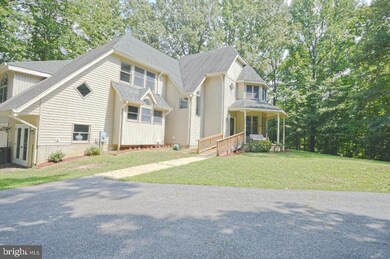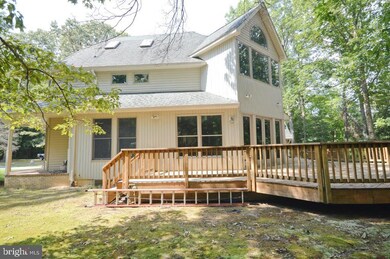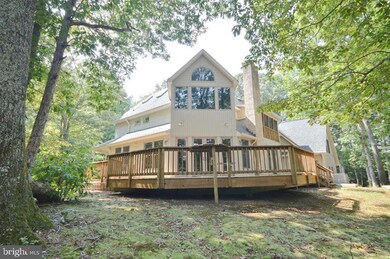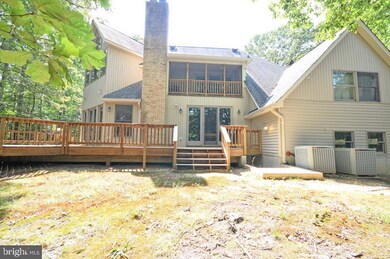
1220 Sledge Way Saint Leonard, MD 20685
Saint Leonard NeighborhoodEstimated Value: $683,000 - $848,191
Highlights
- 100 Feet of Waterfront
- Curved or Spiral Staircase
- Contemporary Architecture
- 6.76 Acre Lot
- Creek or Stream View
- Wooded Lot
About This Home
As of January 2022HUGE PRICE REDUCTION!! Highly motivated sellers says sell it now! Talking about instant equity! This custom built contemporary sucluded water oriented property sits on nearly 7 acres of prime waterfront property that extends into the Saint Leonard Creek. This property has 4.5 levels and consist of 4 bedrooms and 3.5 baths, two fireplaces and numerous upgrades. With its massive unfinished basement, it awaits your finishing touches to make like you like it. Got a boat? No worries there are deeded slips as well as a private boat launch within the subdivision.
Last Agent to Sell the Property
ExecuHome Realty License #593760 Listed on: 10/04/2021

Home Details
Home Type
- Single Family
Est. Annual Taxes
- $6,407
Year Built
- Built in 1998
Lot Details
- 6.76 Acre Lot
- 100 Feet of Waterfront
- Home fronts navigable water
- Creek or Stream
- Wooded Lot
- Property is in very good condition
- Property is zoned RUR
HOA Fees
- $13 Monthly HOA Fees
Parking
- 2 Car Attached Garage
- Oversized Parking
- Driveway
Home Design
- Contemporary Architecture
- Shingle Roof
- Aluminum Siding
- Concrete Perimeter Foundation
Interior Spaces
- 3,372 Sq Ft Home
- Curved or Spiral Staircase
- Crown Molding
- Ceiling Fan
- 2 Fireplaces
- Wood Burning Fireplace
- Palladian Windows
- French Doors
- Family Room Off Kitchen
- Creek or Stream Views
- Unfinished Basement
- Rough-In Basement Bathroom
- Attic
Kitchen
- Double Oven
- Stainless Steel Appliances
Flooring
- Wood
- Ceramic Tile
Bedrooms and Bathrooms
- 4 Bedrooms
Home Security
- Alarm System
- Carbon Monoxide Detectors
- Fire and Smoke Detector
Outdoor Features
- Water Access
- Outbuilding
Utilities
- Central Air
- Heat Pump System
- Heating System Powered By Owned Propane
- Propane
- Well
- Electric Water Heater
- Septic Tank
Additional Features
- Modifications for wheelchair accessibility
- Property is near a creek
Listing and Financial Details
- Tax Lot 99
- Assessor Parcel Number 0501191748
Community Details
Overview
- Association fees include common area maintenance
- Saint Leonard Shores Association
- St Leonard Shores Subdivision
- Property has 4.5 Levels
Amenities
- Common Area
Ownership History
Purchase Details
Home Financials for this Owner
Home Financials are based on the most recent Mortgage that was taken out on this home.Purchase Details
Home Financials for this Owner
Home Financials are based on the most recent Mortgage that was taken out on this home.Purchase Details
Purchase Details
Purchase Details
Purchase Details
Home Financials for this Owner
Home Financials are based on the most recent Mortgage that was taken out on this home.Purchase Details
Home Financials for this Owner
Home Financials are based on the most recent Mortgage that was taken out on this home.Similar Homes in Saint Leonard, MD
Home Values in the Area
Average Home Value in this Area
Purchase History
| Date | Buyer | Sale Price | Title Company |
|---|---|---|---|
| Badeaux David | $633,500 | Lakeside Title | |
| Price Detric | $315,000 | Legends Title Group Llc | |
| Kapitan Valerie Kalinowski | -- | -- | |
| Kapitan Valerie Kalinowski | -- | -- | |
| Kapitan Valeri Kalinowski | -- | -- | |
| Kapitan Valerie Kalinwoski | -- | None Available | |
| Kapitan Frank | $150,000 | -- |
Mortgage History
| Date | Status | Borrower | Loan Amount |
|---|---|---|---|
| Closed | Badeaux David | $541,705 | |
| Previous Owner | Price Detric | $422,000 | |
| Previous Owner | Price Detric | $307,014 | |
| Previous Owner | Kapitan Valerie Kalinwoski | $168,000 | |
| Previous Owner | Kapitan Frank | $120,000 |
Property History
| Date | Event | Price | Change | Sq Ft Price |
|---|---|---|---|---|
| 01/25/2022 01/25/22 | Sold | $633,500 | +3.1% | $188 / Sq Ft |
| 11/10/2021 11/10/21 | Price Changed | $614,500 | -9.0% | $182 / Sq Ft |
| 10/04/2021 10/04/21 | For Sale | $675,000 | +114.3% | $200 / Sq Ft |
| 02/29/2012 02/29/12 | Sold | $315,000 | -9.7% | $93 / Sq Ft |
| 01/11/2012 01/11/12 | Pending | -- | -- | -- |
| 12/27/2011 12/27/11 | For Sale | $349,000 | +10.8% | $104 / Sq Ft |
| 12/23/2011 12/23/11 | Off Market | $315,000 | -- | -- |
| 12/02/2011 12/02/11 | For Sale | $349,000 | +10.8% | $104 / Sq Ft |
| 12/01/2011 12/01/11 | Off Market | $315,000 | -- | -- |
| 11/07/2011 11/07/11 | Price Changed | $349,000 | -24.0% | $104 / Sq Ft |
| 08/16/2011 08/16/11 | Price Changed | $459,000 | -20.2% | $136 / Sq Ft |
| 06/23/2011 06/23/11 | Price Changed | $575,000 | -11.5% | $171 / Sq Ft |
| 06/04/2011 06/04/11 | For Sale | $650,000 | -- | $193 / Sq Ft |
Tax History Compared to Growth
Tax History
| Year | Tax Paid | Tax Assessment Tax Assessment Total Assessment is a certain percentage of the fair market value that is determined by local assessors to be the total taxable value of land and additions on the property. | Land | Improvement |
|---|---|---|---|---|
| 2024 | $6,942 | $623,300 | $0 | $0 |
| 2023 | $6,428 | $598,100 | $315,100 | $283,000 |
| 2022 | $6,344 | $590,233 | $0 | $0 |
| 2021 | $12,687 | $582,367 | $0 | $0 |
| 2020 | $6,203 | $574,500 | $315,100 | $259,400 |
| 2019 | $5,853 | $557,967 | $0 | $0 |
| 2018 | $5,680 | $541,433 | $0 | $0 |
| 2017 | $5,504 | $524,900 | $0 | $0 |
| 2016 | -- | $500,133 | $0 | $0 |
| 2015 | $8,426 | $475,367 | $0 | $0 |
| 2014 | $8,426 | $450,600 | $0 | $0 |
Agents Affiliated with this Home
-
Adrian Taylor

Seller's Agent in 2022
Adrian Taylor
ExecuHome Realty
(240) 304-5099
1 in this area
15 Total Sales
-
Danielle Norment

Buyer's Agent in 2022
Danielle Norment
Remax 100
(410) 610-8003
1 in this area
18 Total Sales
-
Michael Stanton

Seller's Agent in 2012
Michael Stanton
BHHS PenFed (actual)
(301) 643-5199
1 in this area
60 Total Sales
-
Anissa Hutchins

Seller Co-Listing Agent in 2012
Anissa Hutchins
Century 21 New Millennium
(301) 643-5707
1 in this area
43 Total Sales
Map
Source: Bright MLS
MLS Number: MDCA2002214
APN: 01-191748
- 7251 Bond St
- 7335 Perry Ln
- 7810 Kirby Ct
- 8202 Sycamore Rd
- 7933 Orange Dr
- 5859 Long Beach Dr
- 5805 Eucalyptus Dr
- 5655 Long Beach Rd
- 6065 Poplar Rd
- 6215 Long Beach Dr
- 5650 Long Beach Rd
- 733 Skyview Dr
- 8328 Ridge View Rd
- 5715 Oakcrest Dr
- 5838 Calvert Blvd
- 8073 Cardinal Cir
- 1326 Balsam St
- 8310 Circle Dr
- 5552 Cherry St
- 1495 Elm Rd
- 1220 Sledge Way
- 7420 Sedwick Ct
- 7440 Sedwick Ct
- 7450 Sedwick Ct
- 7400 Sedwick Ct
- 1200 Sledge Way
- 6465 Solomons Island Rd
- 1250 Sledge Way
- 7350 Sedwick Ct
- 7460 Sedwick Ct
- 1181 Thompson Ct
- 1221 Sledge Way
- 1280 Sledge Way
- 7470 Sedwick Ct
- 6515 Solomons Island Rd
- 1151 Thompson Ct
- 6405 Solomons Island Rd
- 1121 Thompson Ct
- 6535 Solomons Island Rd
- 6535 Solomons Island Rd
