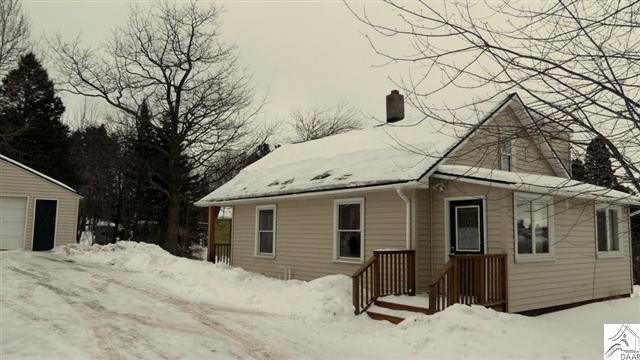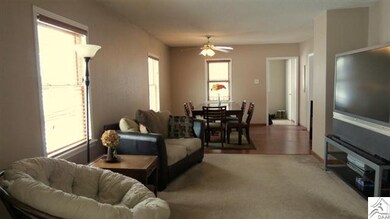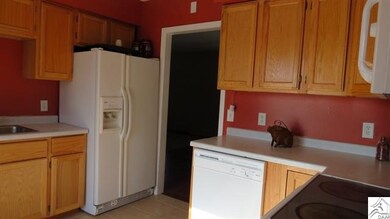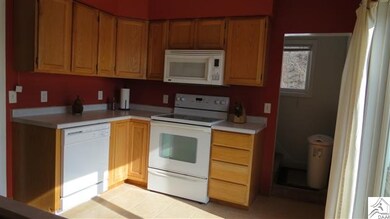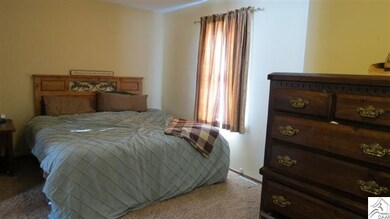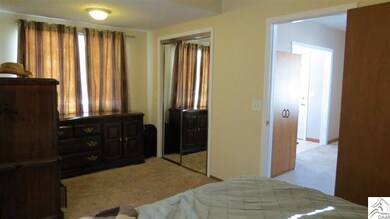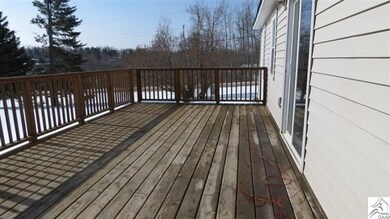
1220 Swan Lake Rd Duluth, MN 55811
Duluth Heights NeighborhoodHighlights
- 0.99 Acre Lot
- 2 Car Detached Garage
- Walk-In Closet
- Deck
- Porch
- Bathroom on Main Level
About This Home
As of June 2017This home offers so many features at an affordable price point in a great location near Miller Hill Mall area 1 mile away. Located on Bus Line #14 leave your car at home on those snowy days. The home features approx 1 acre of yard space, wooden privacy fence on the North line, 2 car detached garage, open dining and living area. Newer windows, siding, roof and bathroom. Kitchen is updated with patio doors to back deck for grilling. Lower level features a family room and laundry area and 3/4 bath.
Last Agent to Sell the Property
Shari Vinje
Forefront Realty, Inc. Listed on: 03/01/2013
Last Buyer's Agent
Alicia Lokke
Real Living Messina & Associates
Home Details
Home Type
- Single Family
Est. Annual Taxes
- $3,498
Year Built
- 1922
Lot Details
- 0.99 Acre Lot
- Partially Fenced Property
Parking
- 2 Car Detached Garage
Home Design
- Frame Construction
- Asphalt Shingled Roof
- Vinyl Siding
Interior Spaces
- Combination Dining and Living Room
Kitchen
- Range
- Dishwasher
Bedrooms and Bathrooms
- 3 Bedrooms
- Walk-In Closet
- Bathroom on Main Level
Laundry
- Dryer
- Washer
Partially Finished Basement
- Basement Fills Entire Space Under The House
- Sump Pump
- Drain
- Block Basement Construction
Outdoor Features
- Deck
- Storage Shed
- Porch
Utilities
- Forced Air Heating System
- High Speed Internet
Listing and Financial Details
- Assessor Parcel Number 010-2190-00100
Ownership History
Purchase Details
Home Financials for this Owner
Home Financials are based on the most recent Mortgage that was taken out on this home.Purchase Details
Home Financials for this Owner
Home Financials are based on the most recent Mortgage that was taken out on this home.Purchase Details
Home Financials for this Owner
Home Financials are based on the most recent Mortgage that was taken out on this home.Purchase Details
Home Financials for this Owner
Home Financials are based on the most recent Mortgage that was taken out on this home.Similar Homes in Duluth, MN
Home Values in the Area
Average Home Value in this Area
Purchase History
| Date | Type | Sale Price | Title Company |
|---|---|---|---|
| Warranty Deed | $157,400 | Stewart Title Company | |
| Warranty Deed | $145,500 | Rels | |
| Warranty Deed | $147,000 | Rels | |
| Corporate Deed | $76,900 | Cons |
Mortgage History
| Date | Status | Loan Amount | Loan Type |
|---|---|---|---|
| Previous Owner | $142,857 | FHA | |
| Previous Owner | $139,650 | New Conventional | |
| Previous Owner | $65,840 | Unknown | |
| Previous Owner | $67,950 | Stand Alone First |
Property History
| Date | Event | Price | Change | Sq Ft Price |
|---|---|---|---|---|
| 06/16/2017 06/16/17 | Sold | $157,400 | 0.0% | $69 / Sq Ft |
| 05/21/2017 05/21/17 | Pending | -- | -- | -- |
| 04/11/2017 04/11/17 | For Sale | $157,400 | +8.2% | $69 / Sq Ft |
| 04/23/2013 04/23/13 | Sold | $145,500 | -2.5% | $84 / Sq Ft |
| 03/08/2013 03/08/13 | Pending | -- | -- | -- |
| 03/01/2013 03/01/13 | For Sale | $149,220 | -- | $86 / Sq Ft |
Tax History Compared to Growth
Tax History
| Year | Tax Paid | Tax Assessment Tax Assessment Total Assessment is a certain percentage of the fair market value that is determined by local assessors to be the total taxable value of land and additions on the property. | Land | Improvement |
|---|---|---|---|---|
| 2023 | $3,498 | $293,600 | $69,500 | $224,100 |
| 2022 | $3,712 | $259,700 | $65,800 | $193,900 |
| 2021 | $3,306 | $238,700 | $56,400 | $182,300 |
| 2020 | $3,226 | $219,500 | $41,500 | $178,000 |
| 2019 | $2,984 | $209,800 | $37,300 | $172,500 |
| 2018 | $3,058 | $197,400 | $37,300 | $160,100 |
| 2017 | $3,850 | $197,500 | $37,400 | $160,100 |
| 2016 | $1,968 | $216,400 | $34,100 | $182,300 |
| 2015 | $1,657 | $129,900 | $44,400 | $85,500 |
| 2014 | $1,657 | $104,400 | $35,700 | $68,700 |
Agents Affiliated with this Home
-
Alicia Lokke

Seller's Agent in 2017
Alicia Lokke
Messina & Associates Real Estate
(218) 590-0431
10 in this area
274 Total Sales
-
Emily Silverness
E
Buyer's Agent in 2017
Emily Silverness
Century 21 Atwood
(218) 428-7451
1 in this area
38 Total Sales
-
S
Seller's Agent in 2013
Shari Vinje
Forefront Realty, Inc.
Map
Source: REALTOR® Association of Southern Minnesota
MLS Number: 4445050
APN: 010219000100
- XXX N Basswood Ave
- 129 Olive St
- 2020 Stanford Ave
- 1707 Swan Lake Rd
- 1301 Eklund Ave
- 821 W Page St
- 714 N Arlington Ave
- 1304 Foster Ave
- 305 N Hugo Ave
- 506 N Arlington Ave
- xx W Myrtle St
- 3 W Linden St
- 1020 Redbud St
- 309 Hickory St
- 332 Hickory St
- 334 Hickory St
- 14 W Palm St
- 1106 Butternut Ave
- 129 W Quince St
- 1122 N Blackman Ave
