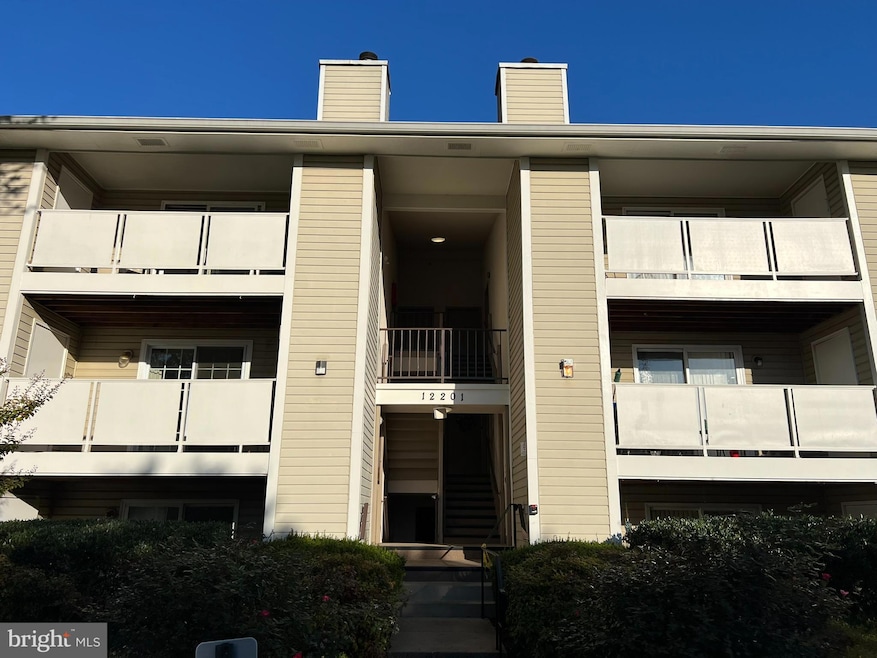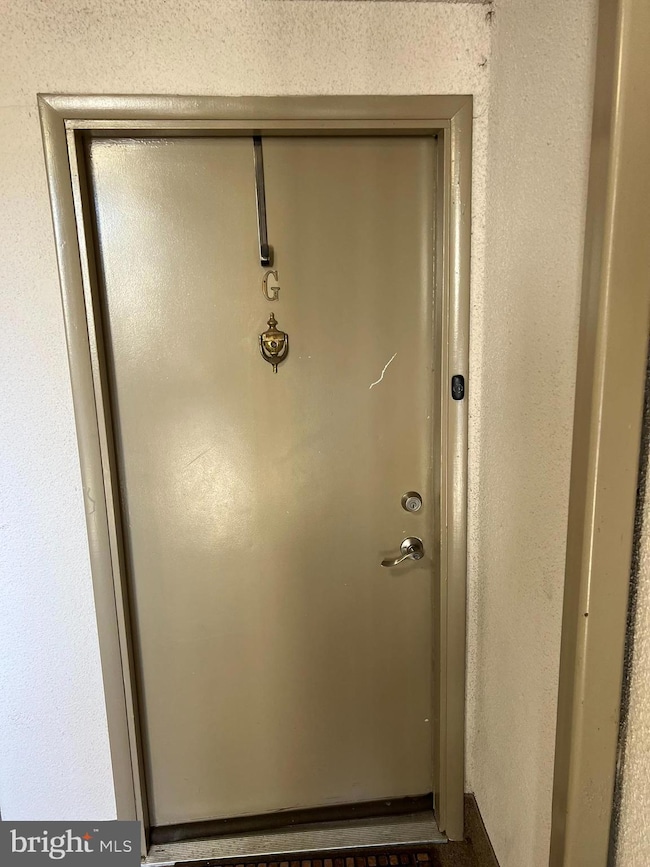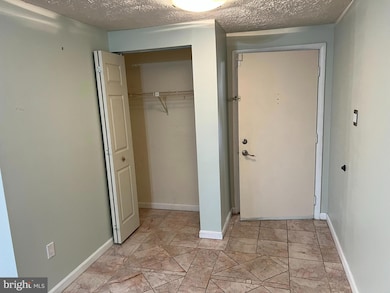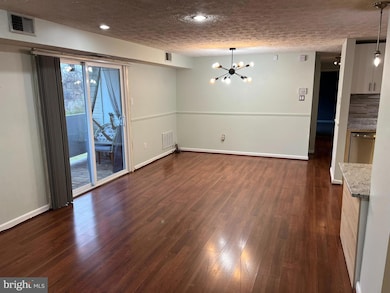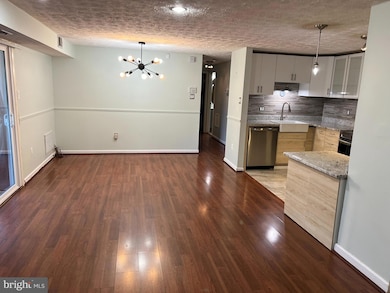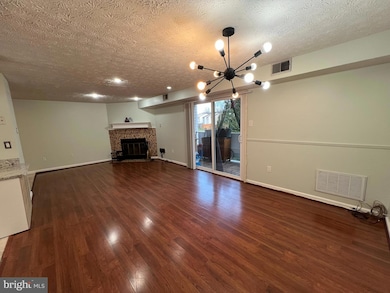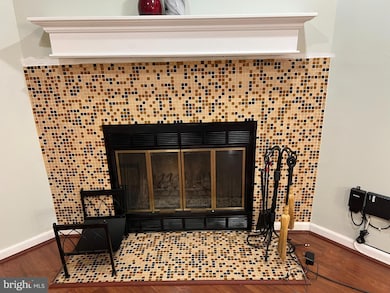12201 Peach Crest Dr Unit 901 Germantown, MD 20874
Highlights
- View of Trees or Woods
- Open Floorplan
- Breakfast Area or Nook
- Roberto W. Clemente Middle Rated A-
- Rambler Architecture
- Jogging Path
About This Home
Welcome to this 2 bedroom, 1 bathroom condo for rent with plenty of space and light. The kitchen has been recently updated and opens to the dining living area, offering open concept living. There is a full size, side by side washer and dryer and a large owner's bedroom. A second bathroom can be added in the primary bedroom. The community also has plenty of visitor parking, over 50 spots, and a dedicated parking space for this unit. Centrally located to and minutes to Mile Stone Shopping Center which features endless shopping, many restaurants, restaurants, Target, WalMart, HomeDepot, Wegmans and other big box and boutique stores. This is convenience at it's finest. Also just minutes to 270 and easily accessible to the Shady Grove Metro. Welcome home!
Condo Details
Home Type
- Condominium
Est. Annual Taxes
- $2,095
Year Built
- Built in 1984
HOA Fees
- $356 Monthly HOA Fees
Home Design
- Rambler Architecture
- Brick Exterior Construction
- Composition Roof
Interior Spaces
- 968 Sq Ft Home
- Property has 1 Level
- Open Floorplan
- Window Treatments
- Sliding Doors
- Entrance Foyer
- Combination Dining and Living Room
- Storage Room
- Utility Room
- Views of Woods
Kitchen
- Breakfast Area or Nook
- Electric Oven or Range
- Range Hood
- Ice Maker
- Dishwasher
- Disposal
Bedrooms and Bathrooms
- 2 Main Level Bedrooms
- En-Suite Primary Bedroom
- 1 Full Bathroom
Laundry
- Laundry Room
- Dryer
- Washer
Outdoor Features
- Balcony
- Outdoor Storage
Utilities
- Central Air
- Heat Pump System
- Vented Exhaust Fan
- 60 Gallon+ Electric Water Heater
- Cable TV Available
Listing and Financial Details
- Residential Lease
- Security Deposit $2,100
- The owner pays for common area maintenance, association fees
- 12-Month Min and 36-Month Max Lease Term
- Available 7/3/25
- Assessor Parcel Number 160902461328
Community Details
Overview
- Association fees include common area maintenance, exterior building maintenance, management, insurance, reserve funds, road maintenance, sewer, snow removal, trash, water
- Low-Rise Condominium
- Knolls At North Lake Condominium Subdivision, Lovely Floorplan
Amenities
- Common Area
Recreation
- Community Playground
- Jogging Path
Pet Policy
- Breed Restrictions
Map
Source: Bright MLS
MLS Number: MDMC2189108
APN: 09-02461328
- 12205 Peach Crest Dr Unit H
- 18708 Caledonia Ct Unit K
- 18704 Caledonia Ct Unit C
- 18739 Martins Landing Dr
- 12041 Winding Creek Way
- 7 Sky Blue Ct
- 11906 Leatherbark Way
- 18503 Nutmeg Place
- 19112 Gunnerfield Ln
- 11543 Summer Oak Dr
- 12470 Walnut Cove Cir
- 12751 Longford Glen Dr
- 12420 Valleyside Way
- 12708 Longford Glen Dr
- 18405 Woodhouse Ln
- 12803 Climbing Ivy Dr
- 12814 Sutherby Ln
- 18721 Paprika Ct
- 19023 Staleybridge Rd
- 18704 Paprika Ct
- 12205 Peach Crest Dr Unit H
- 12205 Saint Peter Ct Unit L
- 18433 Allspice Dr
- 18889 Waring Station Rd
- 18832 Bent Willow Cir
- 12622 Grey Eagle Ct
- 12805 Longford Glen Dr
- 18322 Woodhouse Ln
- 12332 Stoney Bottom Rd
- 12442 Quail Woods Dr
- 18915 Red Robin Terrace
- 19357 Hottinger Cir
- 19228 Circle Gate Dr
- 12847 Kitchen House Way
- 12823 Kitchen House Way
- 11821 Ashbrook Ct
- 19524 White Saddle Dr
- 234 Caulfield Ln
- 19539 Fetlock Dr
- 13110 Wonderland Way Unit 195
