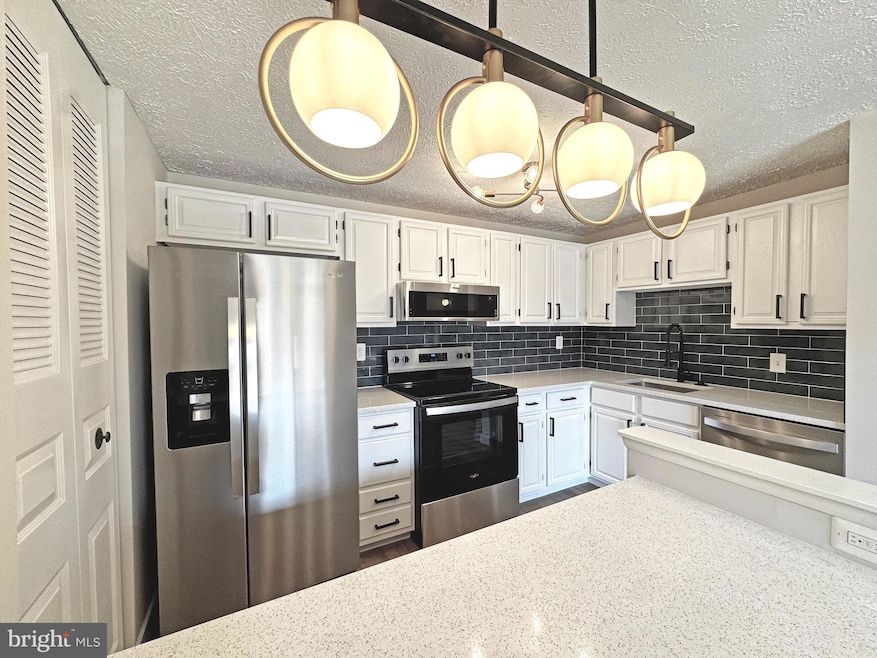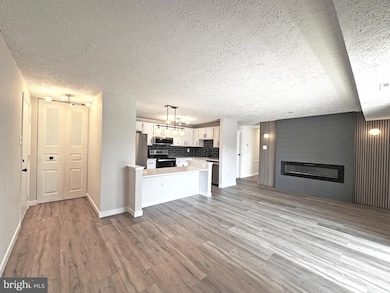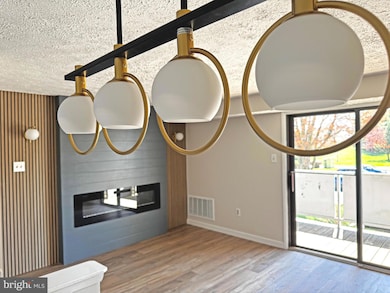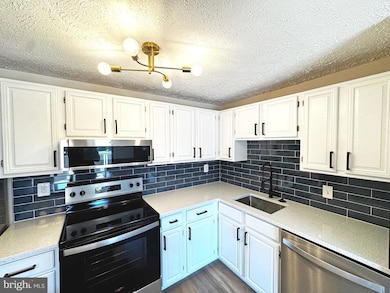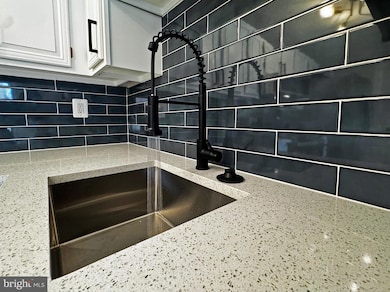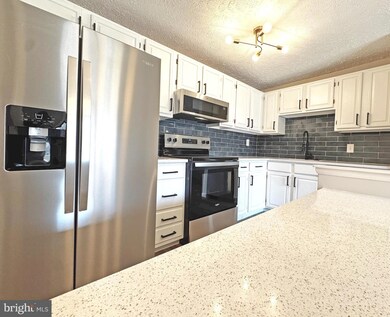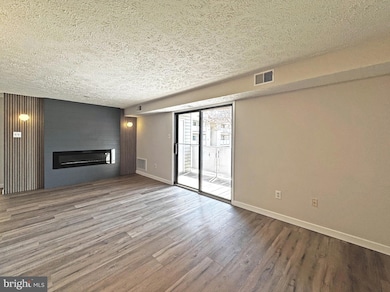12205 Peach Crest Dr Unit H Germantown, MD 20874
Highlights
- Popular Property
- Open Floorplan
- 1 Fireplace
- Roberto W. Clemente Middle Rated A-
- Contemporary Architecture
- Upgraded Countertops
About This Home
Newly updated 2-bedroom, 2-bathroom home in a highly sought-after location, just minutes from the picturesque Gunners Lake and Gunners Branch Park. Enjoy access to walking and jogging paths, fishing piers, birdwatching spots, picnic areas, and more.
This gorgeous open-concept unit is filled with natural light thanks to brand-new, energy-efficient windows, complemented by stunning new flooring throughout. Designed for luxury living, the space is perfect for entertaining, featuring fresh custom paint, stylish new fixtures, and a cozy family room with an accent wall and a focal fireplace. Stunning kitchen boasting a grand breakfast bar, Quartz countertops, and top-of-the-line stainless steel appliances. The interior living area seamlessly flows into a large covered patio, ideal for both indoor and outdoor enjoyment.
The two generously sized bedrooms include a primary suite with a walk-in closet and a private en-suite bath, offering a peaceful retreat. Enjoy added convenience with an in-unit washer and dryer, a new water heater, and extra storage on your private patio. With condo covering water and exterior maintenance, this home offers hassle-free living. Its prime location is also close to downtown Germantown, shops, restaurants, and major commuting routes.
Available for sale / lease to own option - call agent for details
Condo Details
Home Type
- Condominium
Est. Annual Taxes
- $2,095
Year Built
- Built in 1984
Home Design
- Contemporary Architecture
Interior Spaces
- 888 Sq Ft Home
- Property has 1 Level
- Open Floorplan
- 1 Fireplace
- Insulated Windows
Kitchen
- Breakfast Area or Nook
- Kitchen Island
- Upgraded Countertops
Bedrooms and Bathrooms
- 2 Main Level Bedrooms
- Walk-In Closet
- 2 Full Bathrooms
Laundry
- Laundry in unit
- Washer and Dryer Hookup
Parking
- Parking Lot
- 1 Assigned Parking Space
- Unassigned Parking
Eco-Friendly Details
- Energy-Efficient Windows with Low Emissivity
Outdoor Features
- Balcony
- Outdoor Storage
Utilities
- Central Air
- Heat Pump System
- Electric Water Heater
Listing and Financial Details
- Residential Lease
- Security Deposit $2,500
- Tenant pays for electricity
- Rent includes common area maintenance, water, trash removal, snow removal
- 12-Month Min and 36-Month Max Lease Term
- Available 7/7/25
- Assessor Parcel Number 160902480138
Community Details
Overview
- Property has a Home Owners Association
- Association fees include water, exterior building maintenance, lawn maintenance, common area maintenance, snow removal, trash
- Low-Rise Condominium
- Knolls At North Lake Condominium Subdivision
Amenities
- Common Area
Recreation
- Community Playground
Pet Policy
- Pets Allowed
- Pet Size Limit
Map
Source: Bright MLS
MLS Number: MDMC2189392
APN: 09-02480138
- 12201 Peach Crest Dr Unit 901
- 18708 Caledonia Ct Unit K
- 18704 Caledonia Ct Unit C
- 18739 Martins Landing Dr
- 12041 Winding Creek Way
- 7 Sky Blue Ct
- 11906 Leatherbark Way
- 19112 Gunnerfield Ln
- 11543 Summer Oak Dr
- 18503 Nutmeg Place
- 12470 Walnut Cove Cir
- 12420 Valleyside Way
- 19023 Staleybridge Rd
- 12751 Longford Glen Dr
- 12708 Longford Glen Dr
- 12803 Climbing Ivy Dr
- 18405 Woodhouse Ln
- 19008 Staleybridge Rd
- 18721 Paprika Ct
- 12814 Sutherby Ln
- 12201 Peach Crest Dr Unit 901
- 12205 Saint Peter Ct Unit L
- 12217 Eagles Nest Ct Unit L
- 18433 Allspice Dr
- 18889 Waring Station Rd
- 18832 Bent Willow Cir
- 12622 Grey Eagle Ct
- 12524 Laurel Grove Place
- 12805 Longford Glen Dr
- 18322 Woodhouse Ln
- 12332 Stoney Bottom Rd
- 12442 Quail Woods Dr
- 19357 Hottinger Cir
- 18915 Red Robin Terrace
- 19228 Circle Gate Dr
- 12847 Kitchen House Way
- 11821 Ashbrook Ct
- 12823 Kitchen House Way
- 19524 White Saddle Dr
- 234 Caulfield Ln
