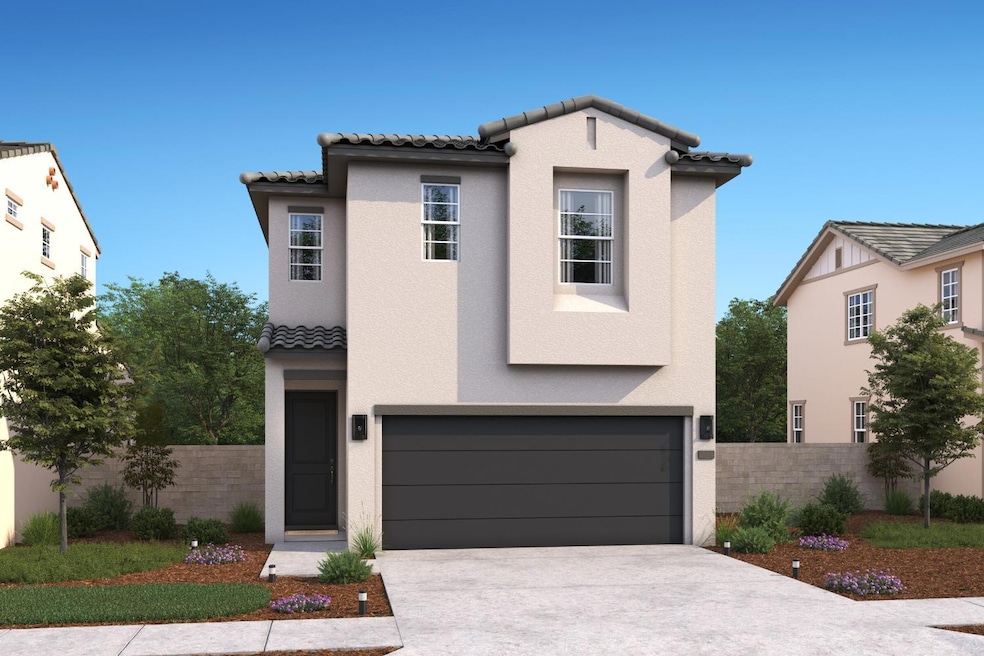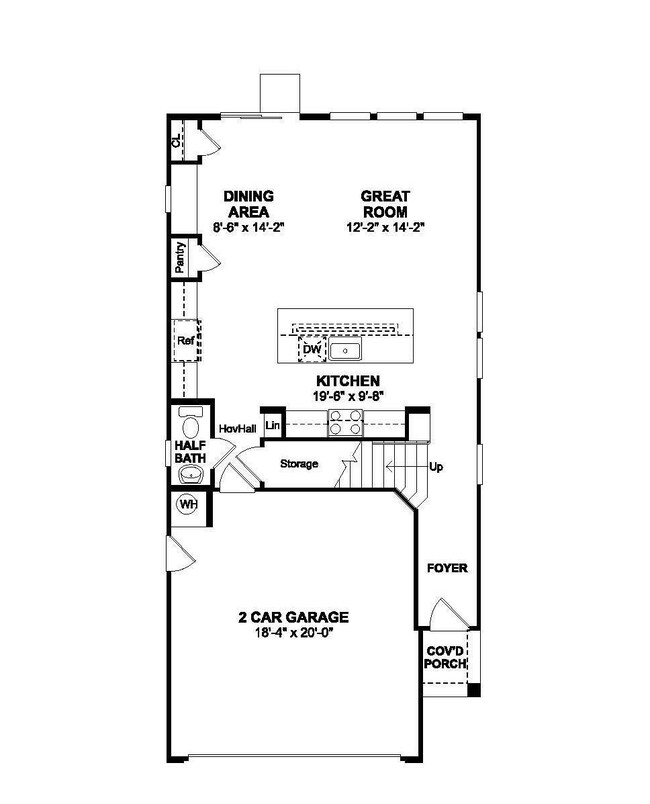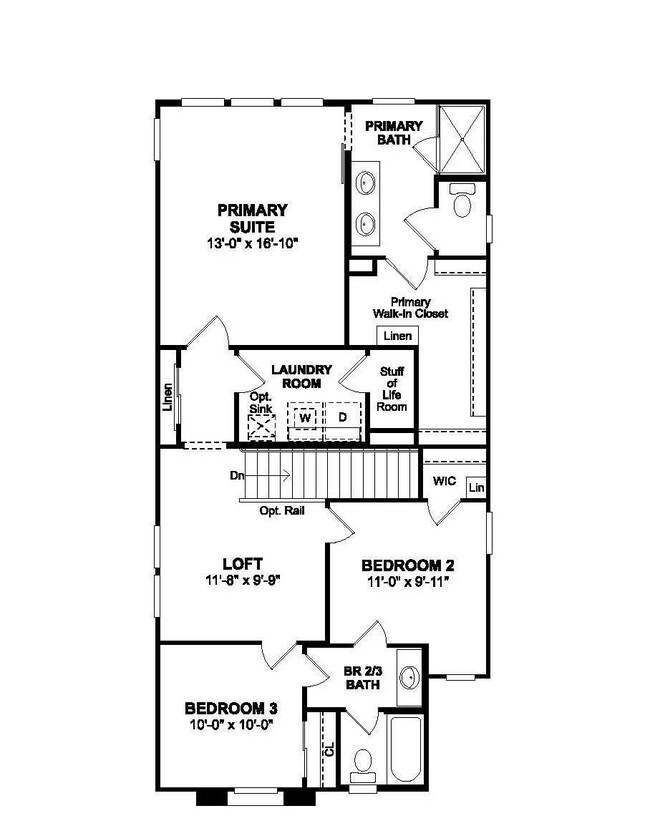12203 Grey Crow Cir Rancho Cordova, CA 95742
The Ranch at Sunridge NeighborhoodEstimated payment $2,985/month
Highlights
- Solar Power System
- Green Roof
- Loft
- Sunrise Elementary School Rated A
- Spanish Architecture
- Window or Skylight in Bathroom
About This Home
Welcome to Silverbrook at The Ranch, where low-maintenance living meets the energy of a vibrant master-planned community surrounded by outdoor recreation and everyday adventure. This stunning two-story home is thoughtfully designed for modern lifestyles, blending style, comfort, and functionality. From the moment you step into the inviting foyer, you'll appreciate the bright, airy layout enhanced by soaring 9-foot ceilings. The heart of the home is the expansive great room that seamlessly connects to a beautifully appointed kitchen, featuring elegant Grey shaker cabinets, Valle Nevado granite countertops, a spacious island perfect for casual dining or entertaining, and gleaming stainless-steel appliances, all curated with our Loft-inspired design selections. Upstairs, a flexible loft offers endless possibilities for a game room, home office, or cozy media retreat. Two generously sized secondary bedrooms offer comfortable accommodations for family or guests, while the private primary suite is a true sanctuary. Enjoy a spa-like bath with dual vanities, an oversized walk-in shower, and a large walk-in closet. Discover the perfect blend of style and convenience, don't miss your opportunity to make this exceptional home yours! ***Prices subject to change.
Listing Agent
K. Hovnanian California Operations License #02054803 Listed on: 07/02/2025
Home Details
Home Type
- Single Family
Est. Annual Taxes
- $1,243
Year Built
- Built in 2025 | Under Construction
Lot Details
- 2,768 Sq Ft Lot
- Northeast Facing Home
- Back Yard Fenced
- Landscaped
- Front Yard Sprinklers
HOA Fees
- $40 Monthly HOA Fees
Parking
- 2 Car Attached Garage
- Inside Entrance
- Front Facing Garage
- Garage Door Opener
Home Design
- Spanish Architecture
- Concrete Foundation
- Pillar, Post or Pier Foundation
- Slab Foundation
- Frame Construction
- Tile Roof
- Fiber Cement Roof
- Concrete Perimeter Foundation
- Stucco
Interior Spaces
- 1,850 Sq Ft Home
- 2-Story Property
- Double Pane Windows
- ENERGY STAR Qualified Windows with Low Emissivity
- Great Room
- Open Floorplan
- Loft
Kitchen
- Walk-In Pantry
- Self-Cleaning Oven
- Free-Standing Electric Range
- Microwave
- Plumbed For Ice Maker
- Dishwasher
- Kitchen Island
- Granite Countertops
- Disposal
Flooring
- Carpet
- Tile
- Vinyl
Bedrooms and Bathrooms
- 3 Bedrooms
- Primary Bedroom Upstairs
- Walk-In Closet
- Primary Bathroom is a Full Bathroom
- Quartz Bathroom Countertops
- Tile Bathroom Countertop
- Secondary Bathroom Double Sinks
- Low Flow Toliet
- Bathtub with Shower
- Separate Shower
- Low Flow Shower
- Window or Skylight in Bathroom
Laundry
- Laundry Room
- Laundry on upper level
- 220 Volts In Laundry
Home Security
- Carbon Monoxide Detectors
- Fire and Smoke Detector
- Fire Sprinkler System
Eco-Friendly Details
- Green Roof
- Energy-Efficient Appliances
- Energy-Efficient Construction
- Energy-Efficient Insulation
- Energy-Efficient Doors
- Grid-tied solar system exports excess electricity
- ENERGY STAR Qualified Equipment for Heating
- Energy-Efficient Thermostat
- Solar Power System
Utilities
- Zoned Heating and Cooling
- ENERGY STAR Qualified Water Heater
- Cable TV Available
Listing and Financial Details
- Home warranty included in the sale of the property
- Assessor Parcel Number 067-2630-068-0000
Community Details
Overview
- Association fees include common areas
- Built by K. Hovnanian Homes
- Silverbrook At The Ranch Subdivision, Del Mar Lot 68 Floorplan
- Mandatory home owners association
Recreation
- Trails
Map
Home Values in the Area
Average Home Value in this Area
Tax History
| Year | Tax Paid | Tax Assessment Tax Assessment Total Assessment is a certain percentage of the fair market value that is determined by local assessors to be the total taxable value of land and additions on the property. | Land | Improvement |
|---|---|---|---|---|
| 2025 | $1,243 | $115,000 | $115,000 | -- |
| 2024 | $1,243 | $88,000 | $88,000 | -- |
Property History
| Date | Event | Price | List to Sale | Price per Sq Ft |
|---|---|---|---|---|
| 11/17/2025 11/17/25 | Price Changed | $543,990 | -0.9% | $294 / Sq Ft |
| 10/31/2025 10/31/25 | Price Changed | $548,990 | -0.5% | $297 / Sq Ft |
| 10/23/2025 10/23/25 | Price Changed | $551,990 | -0.4% | $298 / Sq Ft |
| 10/22/2025 10/22/25 | For Sale | $554,006 | 0.0% | $299 / Sq Ft |
| 10/21/2025 10/21/25 | Off Market | $554,006 | -- | -- |
| 10/09/2025 10/09/25 | Price Changed | $554,006 | +1.1% | $299 / Sq Ft |
| 10/08/2025 10/08/25 | Price Changed | $547,990 | -1.4% | $296 / Sq Ft |
| 10/04/2025 10/04/25 | Price Changed | $556,006 | +1.5% | $301 / Sq Ft |
| 01/01/2000 01/01/00 | For Sale | $547,990 | -- | $296 / Sq Ft |
Source: MetroList
MLS Number: 225087847
APN: 067-2630-068
- 12205 Grey Crow Cir
- 12197 Grey Crow Cir
- 12200 Grey Crow Cir
- 12193 Grey Crow Cir
- 12196 Grey Crow Cir
- 12250 Greenfinch Way
- 12254 Greenfinch Way
- 12258 Greenfinch Way
- 12198 Encanto Way
- 12204 Paint Horse Ct
- Belfast ESP Plan at Reserve at The Ranch
- Madalena Plan at Silverbrook at The Ranch
- Lamar Plan at Silverbrook at The Ranch
- Limerick Plan at Reserve at The Ranch
- Del Mar Plan at Silverbrook at The Ranch
- Hillrose Plan at Silverbrook at The Ranch
- 12359 Rocky Ford Ct
- 12355 Rocky Ford Ct
- Gunnison Plan at Montrose at The Ranch
- Boone Plan at Montrose at The Ranch
- 4432 Arctic Tern Way
- 4029 Aragon Way
- 11699 Giacinta Ln
- 11636 Giacinta Ln
- 11636 Fiorenza Ln
- 11666 Venitia Ln
- 11629 Venitia Ln
- 11620 Venitia Ln
- 11645 Rocco Place
- 3390 Zinfandel Dr
- 3139 Flagler Way
- 10923 Tower Park Dr
- 3175 Data Dr
- 3600 Data Dr
- 3545 Mather Field Rd
- 10721 White Rock Rd
- 3300 Capital Center Dr
- 3500 Data Dr
- 3466 Data Dr
- 10471 Reymouth Ave



