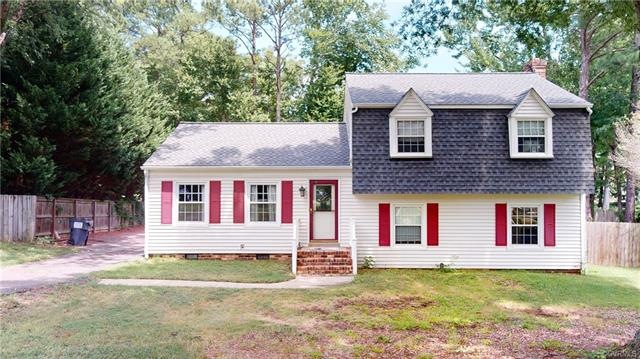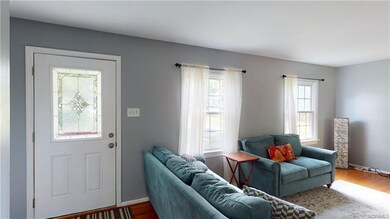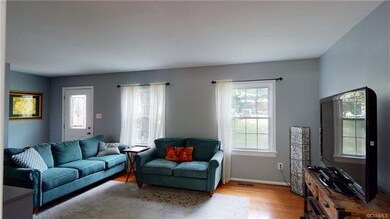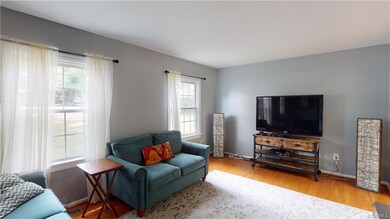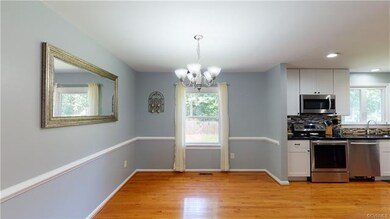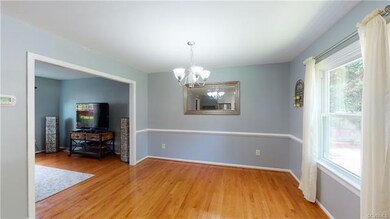
12204 Mckenna Cir Midlothian, VA 23112
Highlights
- Deck
- Wood Flooring
- Separate Formal Living Room
- Clover Hill High Rated A
- Hydromassage or Jetted Bathtub
- Solid Surface Countertops
About This Home
As of October 2020TAKE A LOOK AT THIS BEAUTIFUL HOME in the Clarendon subdivision in Midlothian! This property is nestled on a large lot at the end of a quiet cul-de-sac that is perfect for children or pets to play. The home features a fully remodeled kitchen (2017) w/REC LED lighting, white cabinetry, tile B/SPL, Corian C/TOPs, SS Samsung APPL, a new sink & open to the formal DR area. Steps away is the sun filled LR w/stairway access to the 2nd level w/the MBR w/ATT MBA w/shower & jetted tub & single vanity, 2 more BDRMs w/generous closet space & a full 8X6 hall BA w/easy entry shower. Off the kitchen is the stairway to the basement level that boasts a huge family room w/freshly painted wood paneled walls (2020), a brick WBFP, French door access to the 12X10 deck & parquet WD floor, the 4th BDRM & a laundry room w/an ATT 5X4 half BA & an exit to the enormous backyard that is partially fenced & offers a 13X10 DET storage shed. NEW 50 year roof w/warranty (2016), NEW siding under warranty (2013), FRESH PAINT in common areas (2020) & Verizon Fios internet connect for great working at home capabilities all included with the purchase of this home! SCHEDULE A TOUR TODAY!
Last Agent to Sell the Property
Exit First Realty License #0225061966 Listed on: 07/26/2020
Home Details
Home Type
- Single Family
Est. Annual Taxes
- $1,841
Year Built
- Built in 1979
Lot Details
- 0.31 Acre Lot
- Cul-De-Sac
- Back Yard Fenced
- Zoning described as R7
Home Design
- Split Foyer
- Brick Exterior Construction
- Composition Roof
- Vinyl Siding
Interior Spaces
- 1,603 Sq Ft Home
- 3-Story Property
- Wired For Data
- Wainscoting
- Ceiling Fan
- Recessed Lighting
- Wood Burning Fireplace
- French Doors
- Separate Formal Living Room
- Crawl Space
- Fire and Smoke Detector
- Washer and Dryer Hookup
Kitchen
- Oven
- Induction Cooktop
- Microwave
- Dishwasher
- Solid Surface Countertops
Flooring
- Wood
- Partially Carpeted
- Tile
- Vinyl
Bedrooms and Bathrooms
- 4 Bedrooms
- En-Suite Primary Bedroom
- Hydromassage or Jetted Bathtub
Parking
- Driveway
- Paved Parking
Outdoor Features
- Deck
- Shed
- Stoop
Schools
- Evergreen Elementary School
- Swift Creek Middle School
- Clover Hill High School
Utilities
- Central Air
- Heating Available
- Water Heater
- High Speed Internet
Community Details
- Clarendon Subdivision
Listing and Financial Details
- Tax Lot 13
- Assessor Parcel Number 739-68-72-17-700-000
Ownership History
Purchase Details
Home Financials for this Owner
Home Financials are based on the most recent Mortgage that was taken out on this home.Purchase Details
Home Financials for this Owner
Home Financials are based on the most recent Mortgage that was taken out on this home.Similar Homes in the area
Home Values in the Area
Average Home Value in this Area
Purchase History
| Date | Type | Sale Price | Title Company |
|---|---|---|---|
| Warranty Deed | $237,000 | Dominion Capital Title | |
| Warranty Deed | $150,000 | -- |
Mortgage History
| Date | Status | Loan Amount | Loan Type |
|---|---|---|---|
| Open | $229,890 | New Conventional | |
| Previous Owner | $10,000 | Stand Alone Second | |
| Previous Owner | $142,500 | VA |
Property History
| Date | Event | Price | Change | Sq Ft Price |
|---|---|---|---|---|
| 06/23/2025 06/23/25 | Pending | -- | -- | -- |
| 06/20/2025 06/20/25 | For Sale | $379,900 | +60.3% | $217 / Sq Ft |
| 10/09/2020 10/09/20 | Sold | $237,000 | +3.1% | $148 / Sq Ft |
| 09/04/2020 09/04/20 | Pending | -- | -- | -- |
| 09/01/2020 09/01/20 | For Sale | $229,950 | 0.0% | $143 / Sq Ft |
| 08/10/2020 08/10/20 | Pending | -- | -- | -- |
| 07/26/2020 07/26/20 | For Sale | $229,950 | +53.3% | $143 / Sq Ft |
| 11/05/2014 11/05/14 | Sold | $150,000 | -6.3% | $94 / Sq Ft |
| 08/26/2014 08/26/14 | Pending | -- | -- | -- |
| 07/25/2014 07/25/14 | For Sale | $160,000 | -- | $100 / Sq Ft |
Tax History Compared to Growth
Tax History
| Year | Tax Paid | Tax Assessment Tax Assessment Total Assessment is a certain percentage of the fair market value that is determined by local assessors to be the total taxable value of land and additions on the property. | Land | Improvement |
|---|---|---|---|---|
| 2025 | $2,514 | $279,700 | $61,000 | $218,700 |
| 2024 | $2,514 | $270,300 | $58,000 | $212,300 |
| 2023 | $2,229 | $244,900 | $56,000 | $188,900 |
| 2022 | $2,135 | $232,100 | $49,000 | $183,100 |
| 2021 | $1,988 | $206,600 | $46,000 | $160,600 |
| 2020 | $1,841 | $193,800 | $45,000 | $148,800 |
| 2019 | $1,834 | $193,100 | $44,000 | $149,100 |
| 2018 | $1,737 | $180,300 | $42,000 | $138,300 |
| 2017 | $1,711 | $173,000 | $42,000 | $131,000 |
| 2016 | $1,602 | $166,900 | $42,000 | $124,900 |
| 2015 | $1,538 | $157,600 | $42,000 | $115,600 |
| 2014 | $1,472 | $150,700 | $42,000 | $108,700 |
Agents Affiliated with this Home
-
Tamara Johnson

Buyer's Agent in 2025
Tamara Johnson
United Real Estate Richmond
(804) 647-3162
1 in this area
27 Total Sales
-
Marc Austin Highfill

Seller's Agent in 2020
Marc Austin Highfill
Exit First Realty
(804) 840-9824
10 in this area
550 Total Sales
-
Megan Murphy
M
Seller Co-Listing Agent in 2020
Megan Murphy
Napier REALTORS ERA
(804) 335-5781
1 in this area
28 Total Sales
-
Connor Keirce

Buyer's Agent in 2020
Connor Keirce
Providence Hill Real Estate
(804) 869-4049
1 in this area
55 Total Sales
-
G
Seller's Agent in 2014
Gwendolyn Moore
reFine Properties
-

Buyer's Agent in 2014
Rose Ramos
Samson Properties
(202) 527-9485
20 Total Sales
Map
Source: Central Virginia Regional MLS
MLS Number: 2022734
APN: 739-68-72-17-700-000
- 3126 Shiloh Church Rd
- 2713 Brookforest Rd
- 3301 Tadley Dr
- 3218 Rimswell Ct
- 2718 Colgrave Rd
- 3511 Respess Rd
- 3112 Tadley Dr
- 2707 Quisenberry St
- 16019 MacLear Dr
- 15913 MacLear Dr
- 11721 Walnut Wood Dr
- 11912 Chislet Ct
- 12004 Taplow Rd
- 3600 Winterhaven Rd
- 2931 Delfin Rd
- 3631 Clintwood Rd
- 3406 Banana Ln
- 11000 Hull Street Rd
- 3201 Reginald Ct
- 4003 Frederick Farms Ct
