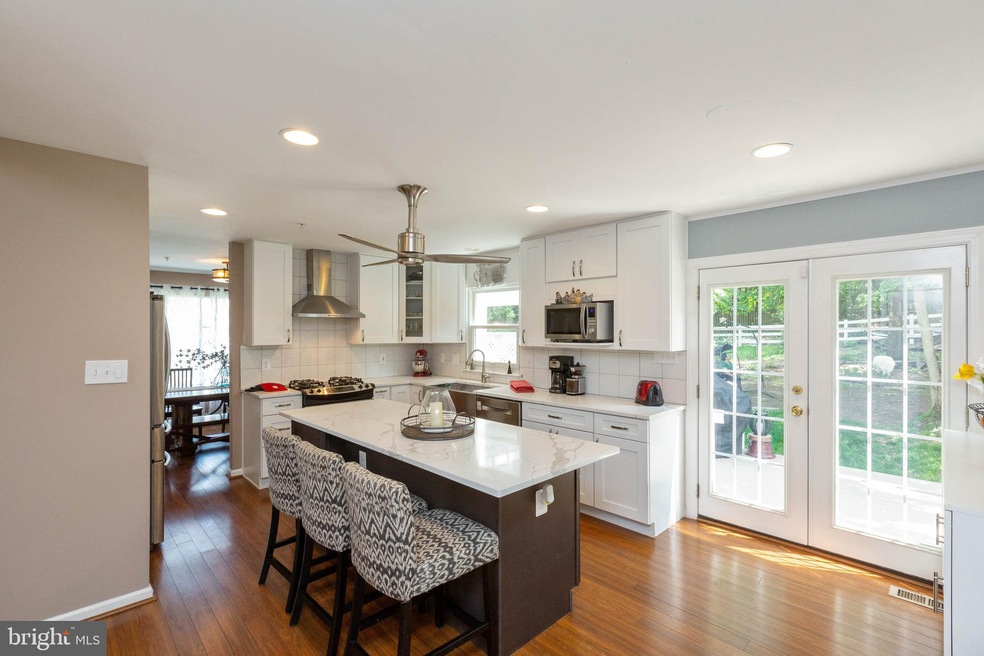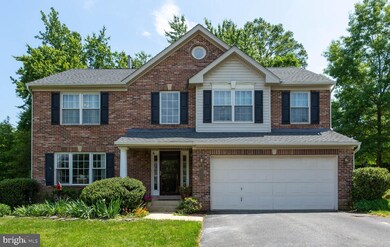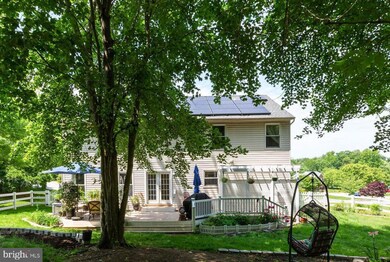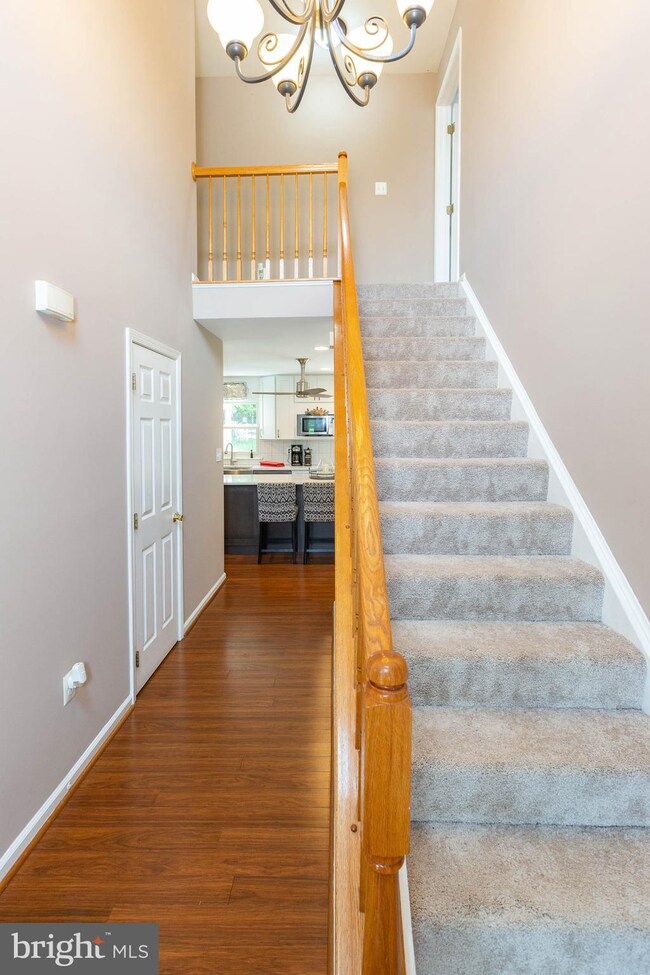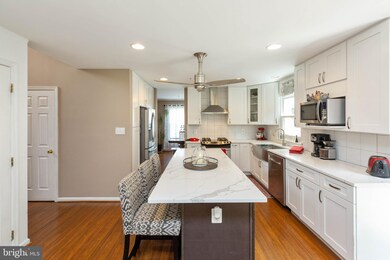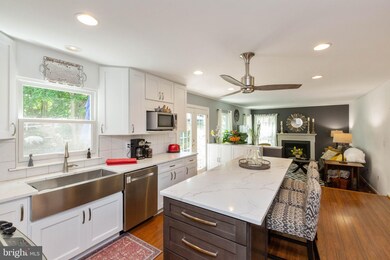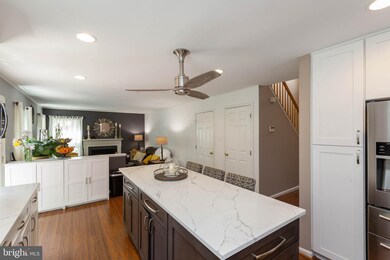
12205 Highlander Ct Laurel, MD 20708
Konterra NeighborhoodEstimated Value: $562,000 - $633,428
Highlights
- Eat-In Gourmet Kitchen
- Open Floorplan
- Deck
- View of Trees or Woods
- Colonial Architecture
- Partially Wooded Lot
About This Home
As of July 2019Open House Sunday 5/26 from 1-3. Owner has poured love and $$$ into this lovely home for six years, never expecting to be moving. The home warmly welcomes you and guests from the plantings at the mailbox up to the beds at the front of the house and around the sheltering front porch. To die for Chef's kitchen with stainless stove hood and farmhouse sink. Beautiful white marble counters and island top on white base cabinets full of drawers with 42 inch white upper cabinets. Sculptural ceiling fan over island keeps the Chefs cool. Owner installed recessed fixtures bounce light off the white cabinets and veined white marble. French door fridge with bottom freezer and microwave conveniently away from gas stove top. Two Chefs can share this kitchen while chatting with bar stool chefs at the island or in the adjacent family room. French doors open to let guests and family spill out on to expansive TREX deck with room for seating, grilling, and dining. The yard is landscaped with blooming perennials and bulbs for color through the summer. Trees provide shade for a hammock, swing chair, bench. When the seasons change, the family room is great for entertaining with a cozy gas fireplace and views through tall windows of the wooded yard. Dining room has plentiful light with tall windows and room to expand a long table to accommodate holiday dinners. Living room is comfortably sized for conversation and a large desk for command central. A convenient half bath and coat closet complete the main level. Upstairs the master bedroom really is as HUGE as it looks in the photos. Plenty of room for oversize furniture and a sitting area. (Still room for a treadmill!) The custom ensuite bath with walk in shower enclosed with frameless glass, double vanity, and furniture styled linen closet will make mornings a joy. Down the hall three other large bedrooms have ample closets. Bedroom four has windows on two sides and a walk-in closet. Bedroom three has a "step-in" closet and a view of the treetops of the wooded back yard. Bedroom Two has a full wall of closets and also overlooks the back yard. The hall bath is remodeled with custom tile, new vanity, and ceramic floor. A large linen closet completes this floor. The lower level is ready for your basement designs with a full bath rough-in and rear exit stairway. Gorgeous home with replaced Anderson windows and 8 yr young gas heat and central air conditioning. Architectural shingle roof 5 yrs old.
Home Details
Home Type
- Single Family
Est. Annual Taxes
- $5,624
Year Built
- Built in 1997 | Remodeled in 2016
Lot Details
- 0.32 Acre Lot
- Backs To Open Common Area
- Cul-De-Sac
- Infill Lot
- Wood Fence
- Landscaped
- Extensive Hardscape
- No Through Street
- Level Lot
- Partially Wooded Lot
- Backs to Trees or Woods
- Back Yard Fenced, Front and Side Yard
- Property is in very good condition
- Property is zoned RR
HOA Fees
- $33 Monthly HOA Fees
Parking
- 2 Car Direct Access Garage
- 2 Open Parking Spaces
- Front Facing Garage
- Garage Door Opener
Home Design
- Colonial Architecture
- Architectural Shingle Roof
- Vinyl Siding
- Brick Front
Interior Spaces
- Property has 3 Levels
- Open Floorplan
- Wainscoting
- Cathedral Ceiling
- Ceiling Fan
- Recessed Lighting
- Fireplace With Glass Doors
- Fireplace Mantel
- Gas Fireplace
- Double Pane Windows
- Replacement Windows
- Insulated Windows
- Window Screens
- French Doors
- Insulated Doors
- Six Panel Doors
- Entrance Foyer
- Family Room Off Kitchen
- Living Room
- Formal Dining Room
- Storage Room
- Views of Woods
Kitchen
- Eat-In Gourmet Kitchen
- Gas Oven or Range
- Self-Cleaning Oven
- Stove
- Range Hood
- Microwave
- Ice Maker
- Dishwasher
- Stainless Steel Appliances
- Kitchen Island
- Upgraded Countertops
- Disposal
Flooring
- Wood
- Carpet
- Ceramic Tile
Bedrooms and Bathrooms
- 4 Bedrooms
- En-Suite Primary Bedroom
- En-Suite Bathroom
- Walk-In Closet
- Walk-in Shower
Laundry
- Laundry on lower level
- Dryer
- Washer
Unfinished Basement
- Basement Fills Entire Space Under The House
- Interior and Exterior Basement Entry
- Sump Pump
- Space For Rooms
- Rough-In Basement Bathroom
- Basement Windows
Home Security
- Storm Doors
- Carbon Monoxide Detectors
- Fire and Smoke Detector
- Fire Sprinkler System
Eco-Friendly Details
- Energy-Efficient Windows
Outdoor Features
- Deck
- Porch
Schools
- Vansville Elementary School
- Martin Luther King Jr. Middle School
- Laurel High School
Utilities
- Forced Air Heating and Cooling System
- Vented Exhaust Fan
- Underground Utilities
- Natural Gas Water Heater
- Fiber Optics Available
- Phone Available
Community Details
- Association fees include common area maintenance, management, reserve funds
- Built by Quality Built by CENTEX
- Snowden Woods Subdivision, Transitional Colonial Floorplan
Listing and Financial Details
- Home warranty included in the sale of the property
- Tax Lot 10
- Assessor Parcel Number 17102841757
- $597 Front Foot Fee per year
Ownership History
Purchase Details
Home Financials for this Owner
Home Financials are based on the most recent Mortgage that was taken out on this home.Purchase Details
Home Financials for this Owner
Home Financials are based on the most recent Mortgage that was taken out on this home.Purchase Details
Purchase Details
Similar Homes in Laurel, MD
Home Values in the Area
Average Home Value in this Area
Purchase History
| Date | Buyer | Sale Price | Title Company |
|---|---|---|---|
| Baraili Purna B | $450,000 | Main Street Settlements Inc | |
| Roque Margarita | $375,000 | Rgs Title Llc | |
| Pelletier Dan | $319,900 | -- | |
| Awosanya Jide O | $209,698 | -- |
Mortgage History
| Date | Status | Borrower | Loan Amount |
|---|---|---|---|
| Open | Baraili Purna B | $382,500 | |
| Closed | Baraili Purna B | $396,000 | |
| Previous Owner | Roque Margarita | $345,950 | |
| Previous Owner | Roque Margarita | $337,500 | |
| Previous Owner | Pelletier Daniel | $303,600 | |
| Previous Owner | Pelletier Dan | $72,000 |
Property History
| Date | Event | Price | Change | Sq Ft Price |
|---|---|---|---|---|
| 07/15/2019 07/15/19 | Sold | $450,000 | -1.1% | $205 / Sq Ft |
| 05/31/2019 05/31/19 | Price Changed | $455,000 | +3.4% | $208 / Sq Ft |
| 05/30/2019 05/30/19 | Pending | -- | -- | -- |
| 05/26/2019 05/26/19 | For Sale | $440,000 | +17.3% | $201 / Sq Ft |
| 03/01/2013 03/01/13 | Sold | $375,000 | 0.0% | $170 / Sq Ft |
| 02/05/2013 02/05/13 | Pending | -- | -- | -- |
| 01/28/2013 01/28/13 | Price Changed | $375,000 | -2.6% | $170 / Sq Ft |
| 01/18/2013 01/18/13 | For Sale | $385,000 | 0.0% | $175 / Sq Ft |
| 12/18/2012 12/18/12 | Pending | -- | -- | -- |
| 12/12/2012 12/12/12 | Price Changed | $385,000 | -3.8% | $175 / Sq Ft |
| 11/21/2012 11/21/12 | Price Changed | $400,000 | -3.6% | $182 / Sq Ft |
| 10/28/2012 10/28/12 | Price Changed | $415,000 | -2.4% | $189 / Sq Ft |
| 10/06/2012 10/06/12 | For Sale | $425,000 | +13.3% | $193 / Sq Ft |
| 10/05/2012 10/05/12 | Off Market | $375,000 | -- | -- |
| 10/05/2012 10/05/12 | For Sale | $425,000 | -- | $193 / Sq Ft |
Tax History Compared to Growth
Tax History
| Year | Tax Paid | Tax Assessment Tax Assessment Total Assessment is a certain percentage of the fair market value that is determined by local assessors to be the total taxable value of land and additions on the property. | Land | Improvement |
|---|---|---|---|---|
| 2024 | $7,446 | $474,233 | $0 | $0 |
| 2023 | $6,925 | $439,267 | $0 | $0 |
| 2022 | $6,406 | $404,300 | $101,900 | $302,400 |
| 2021 | $5,946 | $373,367 | $0 | $0 |
| 2020 | $5,486 | $342,433 | $0 | $0 |
| 2019 | $4,461 | $311,500 | $100,900 | $210,600 |
| 2018 | $5,624 | $311,500 | $100,900 | $210,600 |
| 2017 | $5,679 | $311,500 | $0 | $0 |
| 2016 | -- | $315,200 | $0 | $0 |
| 2015 | $4,989 | $310,167 | $0 | $0 |
| 2014 | $4,989 | $305,133 | $0 | $0 |
Agents Affiliated with this Home
-
Sherry Young

Seller's Agent in 2019
Sherry Young
RE/MAX
(301) 206-9193
35 Total Sales
-
Kathleen Todd

Seller Co-Listing Agent in 2019
Kathleen Todd
Next Step Realty
(410) 253-6627
30 Total Sales
-
Kiran Pantha

Buyer's Agent in 2019
Kiran Pantha
Cummings & Co Realtors
(410) 627-7121
110 Total Sales
Map
Source: Bright MLS
MLS Number: MDPG529808
APN: 10-2841757
- 12505 Carland Place
- 11909 Orvis Way
- 11607 Admiral Ct
- 7716 Blue Point Ave
- 9015 Horton Rd
- 11714 Ellington Dr
- 7705 White Sands Way
- 0 Larchdale Rd Unit MDPG2054450
- 10644 Gross Ln
- 7510 Burdette Way
- 8033 Alloway Ln
- 8485 Imperial Dr
- 11727 Tuscany Dr
- 8906 Eastbourne Ln
- 12629 Rustic Rock Ln
- 12515 Rustic Rock Ln
- 11709 Tuscany Dr
- 12517 Rustic Rock Ln
- 12702 Cedarbrook Ln
- 9103 Erfurt Ct
- 12205 Highlander Ct
- 12203 Highlander Ct
- 12305 Snowden Woods Rd
- 12307 Snowden Woods Rd
- 12206 Highlander Ct
- 12204 Highlander Ct
- 12201 Highlander Ct
- 12309 Snowden Woods Rd
- 12302 Snowden Woods Rd
- 12304 Snowden Woods Rd
- 8203 Muirkirk Rd
- 12301 Snowden Woods Rd
- 12200 Highlander Ct
- 12202 Highlander Ct
- 12300 Snowden Woods Rd
- 12311 Snowden Woods Rd
- 8203 Meadowfield Way
- 8121 Muirkirk Rd
- 12306 Snowden Woods Rd
- 12202 Armat Ct
