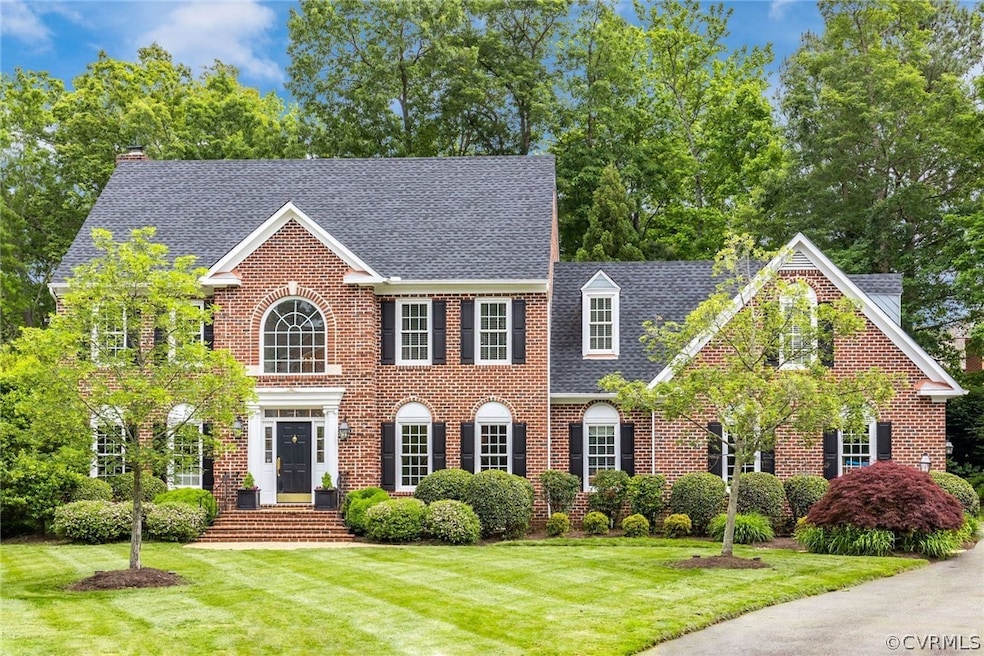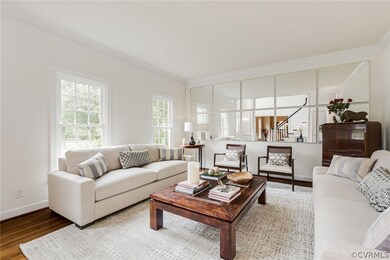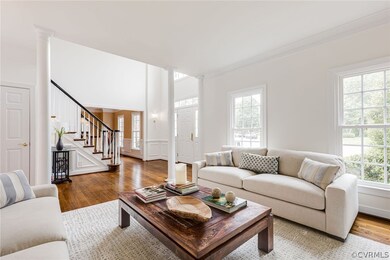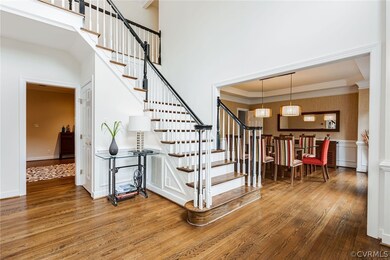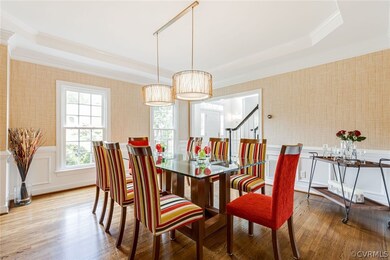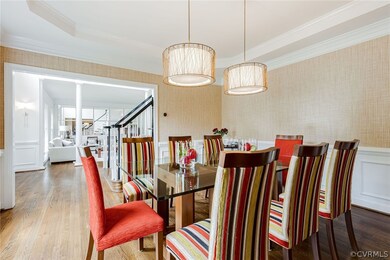
12205 Renwick Ct Glen Allen, VA 23059
Wyndham NeighborhoodEstimated Value: $1,020,000 - $1,203,000
Highlights
- On Golf Course
- Private Pool
- Wood Flooring
- Shady Grove Elementary School Rated A-
- Transitional Architecture
- High Ceiling
About This Home
As of August 2020Exquisitely designed and meticulously maintained on a private golf course lot. This 5 bedroom 3 1/2 bath three sided brick transitional home exudes quality in every way! Wonderful spaces for entertaining family and friends. Amazing gourmet kitchen with expansive granite center island, Subzero refrigerator, Thermador gas range, Jenn-air microwave, oven and lovely sitting area to have coffee with gorgeous view of the rear yard. Family room with fireplace and french doors leading to screened porch and pergola. Tranquil master suite is enhanced by the renovated master bath including double granite vanities, soaking tub, shower and closet/dressing room with custom built-ins and center island storage. Third floor offers loft entertainment space with movie screen and automated blind system. Peaceful rear retreat with brick fireplace perfect for roasting marsh mellows and fun for all! Updates include Sonos Stereo System, new roof 2017, new HVAC 2018, new outdoor LED lighting, Nest Thermostats 2020, indoor LED lighting 2020, Jack & Jill Bath updated 2020. Enjoy living on a golf course lot in Wyndham, one of Richmond's premiere communities in an award winning school system.
Last Listed By
Shaheen Ruth Martin & Fonville License #0225195780 Listed on: 05/29/2020

Home Details
Home Type
- Single Family
Est. Annual Taxes
- $6,020
Year Built
- Built in 1994
Lot Details
- 0.36 Acre Lot
- On Golf Course
- Cul-De-Sac
- Landscaped
- Sprinkler System
- Zoning described as R4C
HOA Fees
- $69 Monthly HOA Fees
Parking
- 3 Car Direct Access Garage
- Garage Door Opener
Home Design
- Transitional Architecture
- Brick Exterior Construction
- Frame Construction
- Composition Roof
- Hardboard
Interior Spaces
- 4,165 Sq Ft Home
- 2-Story Property
- Central Vacuum
- Built-In Features
- Bookcases
- High Ceiling
- Ceiling Fan
- Recessed Lighting
- Gas Fireplace
- Palladian Windows
- Screened Porch
- Crawl Space
- Dryer
- Property Views
Kitchen
- Eat-In Kitchen
- Double Oven
- Gas Cooktop
- Microwave
- Dishwasher
- Granite Countertops
- Disposal
Flooring
- Wood
- Partially Carpeted
- Ceramic Tile
Bedrooms and Bathrooms
- 5 Bedrooms
- Double Vanity
Outdoor Features
- Private Pool
- Patio
- Exterior Lighting
Schools
- Shady Grove Elementary School
- Short Pump Middle School
- Deep Run High School
Utilities
- Zoned Heating and Cooling System
- Heating System Uses Natural Gas
- Gas Water Heater
Listing and Financial Details
- Tax Lot 1
- Assessor Parcel Number 738-780-4669
Community Details
Overview
- Renwick At Wyndham Subdivision
Recreation
- Golf Course Community
- Tennis Courts
- Community Playground
- Community Pool
- Trails
Ownership History
Purchase Details
Home Financials for this Owner
Home Financials are based on the most recent Mortgage that was taken out on this home.Purchase Details
Home Financials for this Owner
Home Financials are based on the most recent Mortgage that was taken out on this home.Purchase Details
Home Financials for this Owner
Home Financials are based on the most recent Mortgage that was taken out on this home.Purchase Details
Home Financials for this Owner
Home Financials are based on the most recent Mortgage that was taken out on this home.Similar Homes in Glen Allen, VA
Home Values in the Area
Average Home Value in this Area
Purchase History
| Date | Buyer | Sale Price | Title Company |
|---|---|---|---|
| Villasana Carlos | $755,000 | Attorney | |
| Garros Luigi F Lagazzi | $700,000 | Attorney | |
| West Laura H | $675,000 | -- | |
| Zinsser John | $577,000 | -- |
Mortgage History
| Date | Status | Borrower | Loan Amount |
|---|---|---|---|
| Open | Villasana Carlos | $604,000 | |
| Previous Owner | Garros Luigi F Lagazzi | $441,909 | |
| Previous Owner | Garros Luigi F Lagazzi | $450,000 | |
| Previous Owner | Zinsser John W | $485,000 | |
| Previous Owner | Zinsser John | $461,600 |
Property History
| Date | Event | Price | Change | Sq Ft Price |
|---|---|---|---|---|
| 08/03/2020 08/03/20 | Sold | $755,000 | -1.8% | $181 / Sq Ft |
| 06/03/2020 06/03/20 | Pending | -- | -- | -- |
| 05/29/2020 05/29/20 | For Sale | $769,000 | +9.9% | $185 / Sq Ft |
| 06/15/2018 06/15/18 | Sold | $700,000 | -3.4% | $168 / Sq Ft |
| 04/21/2018 04/21/18 | Pending | -- | -- | -- |
| 04/11/2018 04/11/18 | For Sale | $725,000 | +7.4% | $174 / Sq Ft |
| 06/22/2012 06/22/12 | Sold | $675,000 | 0.0% | $167 / Sq Ft |
| 04/16/2012 04/16/12 | Pending | -- | -- | -- |
| 04/15/2012 04/15/12 | For Sale | $675,000 | -- | $167 / Sq Ft |
Tax History Compared to Growth
Tax History
| Year | Tax Paid | Tax Assessment Tax Assessment Total Assessment is a certain percentage of the fair market value that is determined by local assessors to be the total taxable value of land and additions on the property. | Land | Improvement |
|---|---|---|---|---|
| 2024 | $8,528 | $971,900 | $186,000 | $785,900 |
| 2023 | $8,261 | $971,900 | $186,000 | $785,900 |
| 2022 | $6,988 | $822,100 | $168,000 | $654,100 |
| 2021 | $6,454 | $707,100 | $144,000 | $563,100 |
| 2020 | $6,152 | $707,100 | $144,000 | $563,100 |
| 2019 | $6,020 | $691,900 | $144,000 | $547,900 |
| 2018 | $5,662 | $650,800 | $144,000 | $506,800 |
| 2017 | $5,885 | $676,400 | $144,000 | $532,400 |
| 2016 | $5,885 | $676,400 | $144,000 | $532,400 |
| 2015 | $5,410 | $642,400 | $132,000 | $510,400 |
| 2014 | $5,410 | $621,800 | $143,000 | $478,800 |
Agents Affiliated with this Home
-
Maribeth Carr

Seller's Agent in 2020
Maribeth Carr
Shaheen Ruth Martin & Fonville
(804) 240-6354
2 in this area
21 Total Sales
-
Christine Mottley

Buyer's Agent in 2020
Christine Mottley
Samson Properties
(804) 586-0765
1 in this area
122 Total Sales
-
Sarah Mumford

Buyer's Agent in 2018
Sarah Mumford
Long & Foster
(804) 310-8442
16 Total Sales
-
Deborah Miller
D
Seller's Agent in 2012
Deborah Miller
Long & Foster
21 Total Sales
Map
Source: Central Virginia Regional MLS
MLS Number: 2015767
APN: 738-780-4669
- 12209 Malham Way
- 12418 Morgans Glen Cir
- 5741 Oak Mill Ct
- 5736 Rolling Creek Place
- 12113 Club Commons Dr
- 6300 Manor Park Way
- 12049 Layton Dr
- 12024 Layton Dr
- 6043 Corwin Dr
- 6113 Isleworth Dr
- 6005 Glen Abbey Dr
- 6213 Winsted Ct
- 5841 Ascot Glen Dr
- 5900 Kelbrook Ln
- 5908 Dominion Fairways Ct
- 6232 Walborough Ct
- 12453 Donahue Rd
- 12414 Donahue Rd
- 12401 Wyndham Dr W
- 10932 Dominion Fairways Ln
- 12205 Renwick Ct
- 12201 Renwick Ct
- 12220 Renwick Place
- 12224 Renwick Place
- 12216 Renwick Place
- 12200 Renwick Ct
- 12213 Renwick Ct
- 12228 Renwick Place
- 12204 Renwick Ct
- 12208 Renwick Ct
- 12212 Renwick Place
- 12300 Renwick Place
- 6035 Renwick Dr
- 12221 Renwick Place
- 12227 Renwick Place
- 6016 Renwick Dr
- 6039 Renwick Dr
- 6020 Renwick Dr
- 6024 Renwick Dr
- 12215 Renwick Place
