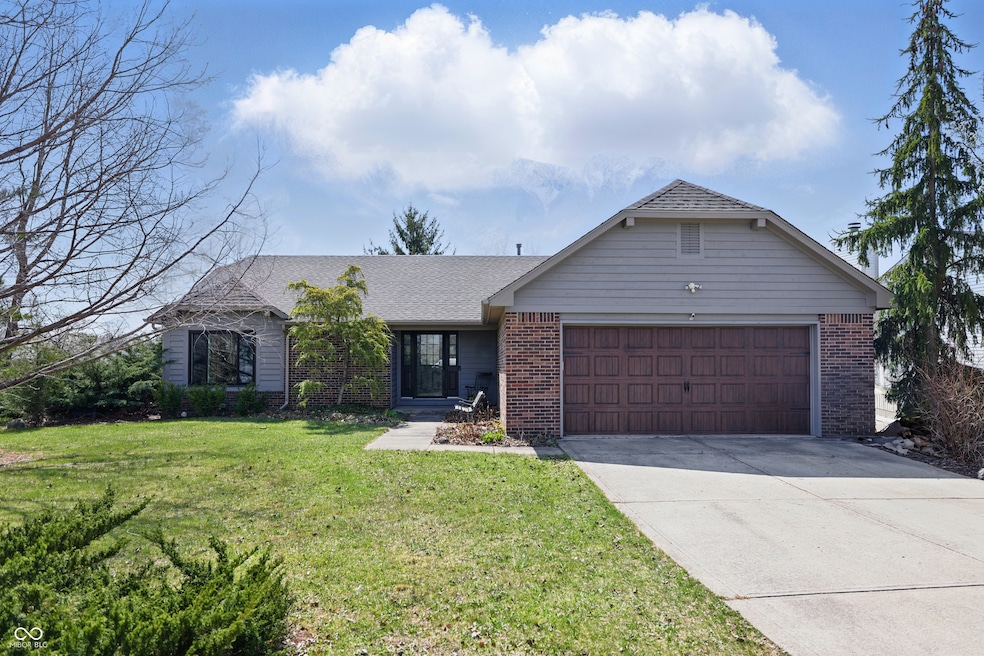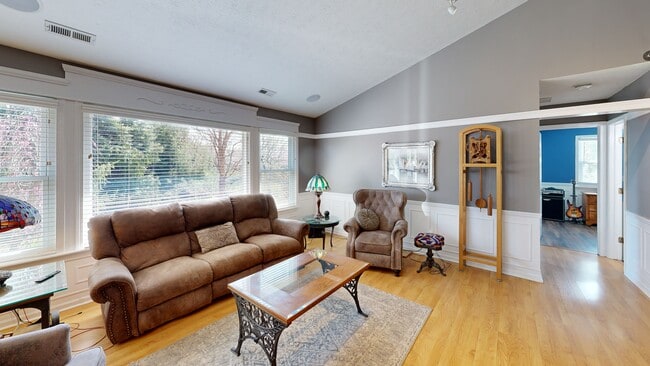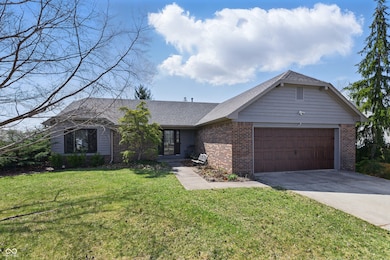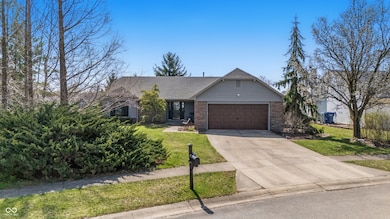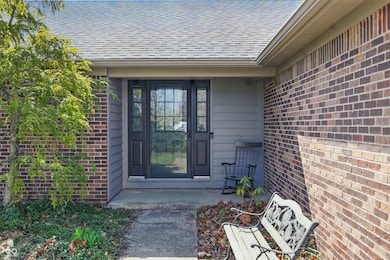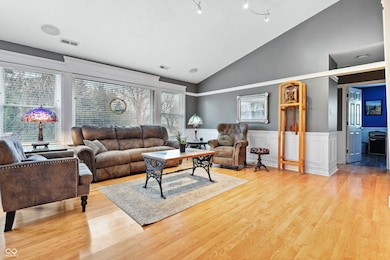
12205 Whitebark Dr Indianapolis, IN 46236
Estimated payment $1,939/month
Highlights
- Vaulted Ceiling
- No HOA
- Walk-In Closet
- Ranch Style House
- 2 Car Attached Garage
- Breakfast Bar
About This Home
A truly unique home in desirable North Woods at Geist. Some of the major recent updates include the roof, gutters/downspouts, windows, siding, garage door, HVAC, and an updated kitchen! Aside from being in the AA-rated Amy Beverland Elementary school district, this home sits on a corner lot with common areas to the south and east, and the long view of curving Cherrybark Drive to the north. The yard boasts custom mounding and is filled with exotic trees, shrubs, and flowers, including Redwoods, a rare Paper-bark Maple, Weeping Hemlock, Weeping Lumbar Pine, Weeping Arborvitae, too many to list. Something is almost always in bloom from spring until fall. The large rear deck features a grill alcove and grape-arbor swing. The garage is oversized with pull-down attic ladder, plus a 7x7 shed. Inside you'll find a step-down entry into an open floor plan with vaulted ceilings and custom woodworking throughout demonstrating true craftsman: hidden doors, a 12'-tall bookcase with rolling ladder, a 12'-tall master closet also with a rolling ladder that tucks away, a furnace return-air vent imitating a fireplace, a climate-control attic space for musical instrument storage. The 11x22 master bedroom with separate tub and shower in en-suite. Smart-home features include a Ring doorbell, Arlo cameras on all sides, Ecobee thermostat, Alexa controlled lighting in the bookcase and kitchen cabinets, in addition to Ethernet in every room, a whole-house OTA antenna tied into the coaxial system, in-wall USB charging ports galore. Moreover, the great room is wired for surround home theater sound, plus over-sized speakers built into the ceiling, all designed for multiple configurations. Appliances include gas range, microwave, dishwasher, water softener.
Listing Agent
CENTURY 21 Scheetz Brokerage Email: nate@c21scheetz.com License #Rb22002502

Home Details
Home Type
- Single Family
Est. Annual Taxes
- $2,568
Year Built
- Built in 1992
Parking
- 2 Car Attached Garage
Home Design
- Ranch Style House
- Slab Foundation
- Vinyl Construction Material
Interior Spaces
- 1,536 Sq Ft Home
- Wired For Sound
- Vaulted Ceiling
- Electric Fireplace
- Entrance Foyer
- Combination Kitchen and Dining Room
- Attic Access Panel
Kitchen
- Breakfast Bar
- Gas Oven
- Microwave
- Dishwasher
Flooring
- Ceramic Tile
- Vinyl Plank
Bedrooms and Bathrooms
- 3 Bedrooms
- Walk-In Closet
- 2 Full Bathrooms
Laundry
- Dryer
- Washer
Additional Features
- Patio
- 0.26 Acre Lot
Community Details
- No Home Owners Association
- North Woods At Geist Subdivision
Listing and Financial Details
- Tax Lot 407
- Assessor Parcel Number 490122107049000407
Map
Home Values in the Area
Average Home Value in this Area
Tax History
| Year | Tax Paid | Tax Assessment Tax Assessment Total Assessment is a certain percentage of the fair market value that is determined by local assessors to be the total taxable value of land and additions on the property. | Land | Improvement |
|---|---|---|---|---|
| 2024 | $2,642 | $237,000 | $32,400 | $204,600 |
| 2023 | $2,642 | $237,000 | $32,400 | $204,600 |
| 2022 | $2,598 | $224,600 | $32,400 | $192,200 |
| 2021 | $2,127 | $186,000 | $32,400 | $153,600 |
| 2020 | $1,921 | $166,700 | $19,800 | $146,900 |
| 2019 | $1,645 | $158,000 | $19,800 | $138,200 |
| 2018 | $1,545 | $148,300 | $19,800 | $128,500 |
| 2017 | $1,444 | $138,400 | $19,800 | $118,600 |
| 2016 | $1,371 | $131,300 | $19,800 | $111,500 |
| 2014 | $1,061 | $116,100 | $19,800 | $96,300 |
| 2013 | $1,235 | $123,500 | $19,800 | $103,700 |
Property History
| Date | Event | Price | Change | Sq Ft Price |
|---|---|---|---|---|
| 04/24/2025 04/24/25 | Price Changed | $324,900 | -4.4% | $212 / Sq Ft |
| 02/17/2025 02/17/25 | For Sale | $339,900 | -- | $221 / Sq Ft |
Purchase History
| Date | Type | Sale Price | Title Company |
|---|---|---|---|
| Quit Claim Deed | -- | None Available | |
| Interfamily Deed Transfer | -- | None Available |
Mortgage History
| Date | Status | Loan Amount | Loan Type |
|---|---|---|---|
| Open | $141,500 | New Conventional | |
| Closed | $141,500 | New Conventional | |
| Previous Owner | $117,623 | FHA | |
| Previous Owner | $103,200 | New Conventional | |
| Previous Owner | $107,244 | FHA | |
| Previous Owner | $102,000 | New Conventional | |
| Previous Owner | $102,000 | Unknown |
About the Listing Agent

Nathaniel Cromlich, a native of Indianapolis, is more than just a real estate expert—he’s a community-focused professional with an in-depth understanding of the local market. After studying business at IUPUI, Nathan’s career took a unique path, starting in construction and management before moving into wholesaling, home flipping, and strategic rental investments.
His diverse experiences in real estate offer a valuable perspective to his clients. Nathan is skilled in guiding people
Nathaniel's Other Listings
Source: MIBOR Broker Listing Cooperative®
MLS Number: 22022494
APN: 49-01-22-107-049.000-407
- 8110 Madrone Ct
- 12216 Laurelwood Ct
- 12441 Bent Oak Ln
- 7988 Kersey Dr
- 7901 Oaklandon Rd
- 7715 High View Cir
- 7650 Clarion Dr
- 8429 Admirals Cove
- 0 N 700 W Unit MBR22021729
- 8415 Anchorage Ct
- 12507 Doe Ln
- 8414 Anchorage Ct
- 12564 Geist Cove Dr
- 8507 Promontory Rd
- 8124 Farmhurst Ln
- 7450 Cobblestone West Dr
- 6902 Enclave Dr
- 12011 Glen Cove Dr
- 11726 E 75th St
- 11847 E 75th St
