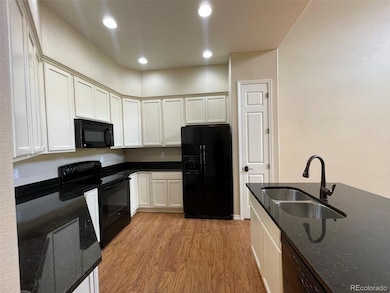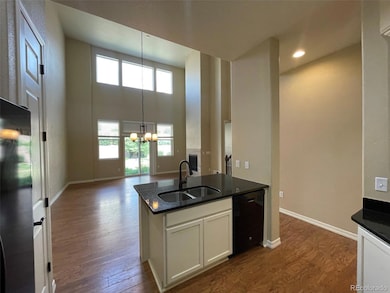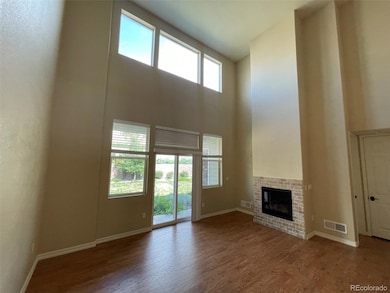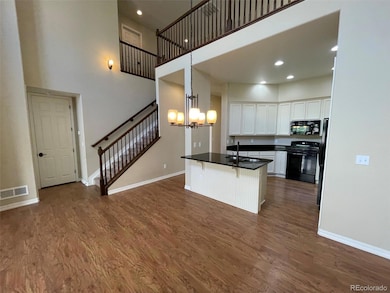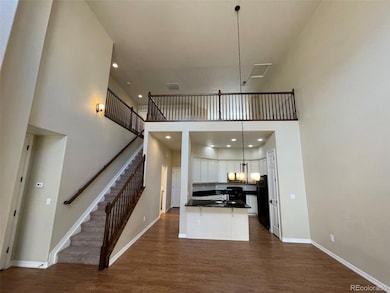12206 Stone Timber Ct Parker, CO 80134
Highlights
- Open Floorplan
- Vaulted Ceiling
- 1 Fireplace
- Legend High School Rated A-
- Wood Flooring
- Great Room
About This Home
No maintenance luxury lifestyle! Features like high ceilings and 8-foot doors, slab granite counters, and oil rubbed bronze fixtures throughout. A soaring 2 story family room anchors the home, with a wall of windows and cozy gas fireplace. Hardwood floors flow into the kitchen which boasts slab granite counters with under mount stainless steel sink, GE appliances, and pantry. Upstairs offers an open loft/flex space as well as 2 bedrooms with Jack-n-Jill bath. The main floor master features an opulent 5 piece master bath with granite slab counters, large soaking tub, and massive walk-in closet with direct access to the laundry room.Minimum 12-mo lease. Income required is 2 times the rent. Security Deposit is one months rent. Small dogs O.K. no cats. Pet deposit is $300 and refundable. For every pet past the 1st pet, there is a $35/month pet fee.Available Immediately.Other amenities include large resort-like pool and hot tub with tremendous views, attached 2 car garage, A/C, covered back patio, and new landscaping, Washer and dryer included. A/C. 3 ceiling fans. Highly rated Douglas County School District! Application Fee: $45*One Time Lease Admin Fee: $75*MUST TEXT FOR SHOWINGS. NO PHONE CALLS, PLEASE.
Listing Agent
Colorado Dream Properties Brokerage Email: jeff@coloradodreamhomes.net,303-717-1492 License #40023992
Townhouse Details
Home Type
- Townhome
Est. Annual Taxes
- $3,448
Year Built
- Built in 2015
Lot Details
- Open Space
- 1 Common Wall
- West Facing Home
Parking
- 2 Car Attached Garage
Interior Spaces
- 2,004 Sq Ft Home
- 2-Story Property
- Open Floorplan
- Wired For Data
- Vaulted Ceiling
- 1 Fireplace
- Great Room
- Dining Room
Kitchen
- Double Oven
- Microwave
- Dishwasher
- Granite Countertops
- Disposal
Flooring
- Wood
- Carpet
Bedrooms and Bathrooms
- Walk-In Closet
- Jack-and-Jill Bathroom
Laundry
- Laundry Room
- Washer and Dryer
Schools
- Iron Horse Elementary School
- Cimarron Middle School
- Legend High School
Utilities
- Forced Air Heating and Cooling System
- Heating System Uses Natural Gas
Additional Features
- Covered patio or porch
- Ground Level
Listing and Financial Details
- Security Deposit $3,075
- Property Available on 5/30/25
- The owner pays for association fees, trash collection
- 12 Month Lease Term
- $45 Application Fee
Community Details
Overview
- Pine Bluffs Community
- Pine Bluffs Subdivision
Recreation
- Community Pool
Pet Policy
- Pet Size Limit
- Pet Deposit $300
- Dogs Allowed
Map
Source: REcolorado®
MLS Number: 5851515
APN: 2233-263-22-073
- 12214 Stone Timber Ct
- 12278 Stone Timber Ct
- 20356 E Shady Ridge Rd
- 12254 Hazel Spruce Ct
- 20366 Spruce Point Place
- 12258 Hazel Spruce Ct
- 12255 Hazel Spruce Ct
- 12228 Autumn Pine Ct
- 20166 E Shady Ridge Rd
- 20626 Willowbend Ln
- 20148 E Windy Pine Place
- 20466 Willowbend Ln
- 12210 Pine Post Dr
- 12161 S Leaning Pine Ct
- 20795 Scenic Park Dr
- 20336 Willowbend Ln
- 20830 Scenic Park Dr
- 20857 Game Trail
- 20855 Park Hollow Dr
- 20344 Heather Ln


