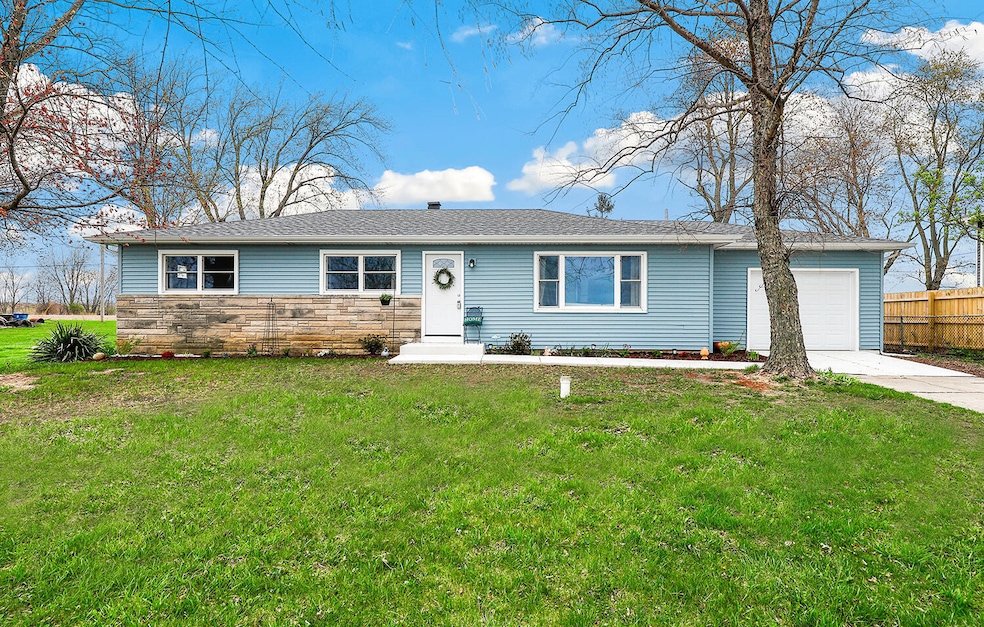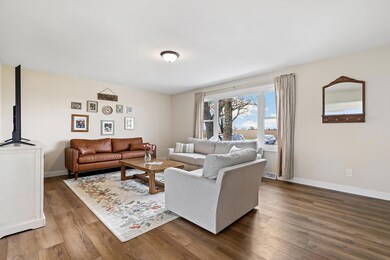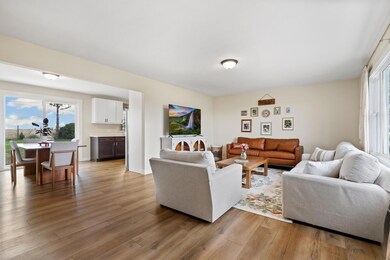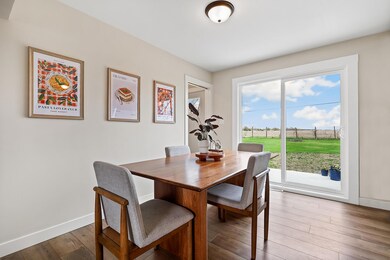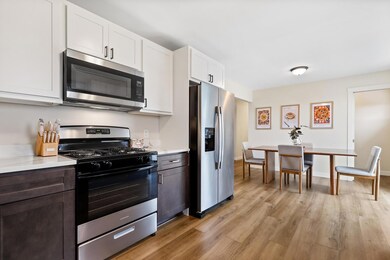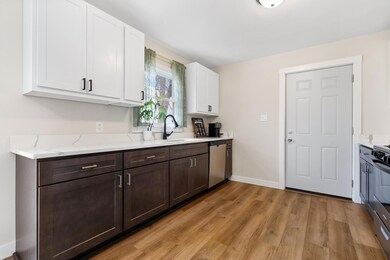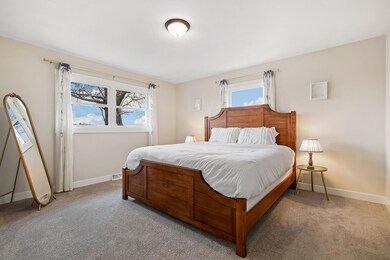
12206 W 181st Ave Lowell, IN 46356
West Creek NeighborhoodHighlights
- No HOA
- Patio
- 1-Story Property
- 1 Car Attached Garage
- Living Room
- Forced Air Heating and Cooling System
About This Home
As of June 2025Welcome to this beautifully remodeled ranch that effortlessly blends timeless charm with stylish modern updates. Step inside to find wide plank vinyl flooring that flows throughout the home. The spacious living room is filled with natural light and offers the perfect place to relax or gather with loved ones. The open concept dining area makes entertaining a breeze with direct access to the backyard patio. In the chef's kitchen, enjoy two tone shaker cabinets, quartz countertops, a farmhouse sink, and stainless steel appliances. The primary bedroom is a peaceful retreat with a large closet. Two additional generously sized bedrooms and a fully updated full bath complete the main level. The unfinished basement offers ample storage, laundry hookups, and potential for additional living space. Recent updates include a new AC, roof, water heater, windows, siding, and appliances all completed in 2024. Outside, enjoy the expansive .35 acre yard with scenic rural views from the comfort of your patio. Nestled in a quiet neighborhood just minutes from all the amenities Lowell has to offer. A preferred lender offers a reduced interest rate for this listing. Schedule your showing today!
Last Agent to Sell the Property
Melissa Kingsbury
Redfin License #RB22002324 Listed on: 04/25/2025

Home Details
Home Type
- Single Family
Est. Annual Taxes
- $1,399
Year Built
- Built in 1959
Parking
- 1 Car Attached Garage
Interior Spaces
- 1,215 Sq Ft Home
- 1-Story Property
- Living Room
- Dining Room
- Carpet
- Basement
Kitchen
- <<microwave>>
- Dishwasher
Bedrooms and Bathrooms
- 3 Bedrooms
- 1 Full Bathroom
Laundry
- Dryer
- Washer
Utilities
- Forced Air Heating and Cooling System
- Heating System Uses Natural Gas
- Well
Additional Features
- Patio
- 0.35 Acre Lot
Community Details
- No Home Owners Association
- Grelck Sub Subdivision
Listing and Financial Details
- Assessor Parcel Number 451920377001000037
- Seller Considering Concessions
Ownership History
Purchase Details
Home Financials for this Owner
Home Financials are based on the most recent Mortgage that was taken out on this home.Purchase Details
Home Financials for this Owner
Home Financials are based on the most recent Mortgage that was taken out on this home.Purchase Details
Home Financials for this Owner
Home Financials are based on the most recent Mortgage that was taken out on this home.Purchase Details
Home Financials for this Owner
Home Financials are based on the most recent Mortgage that was taken out on this home.Purchase Details
Home Financials for this Owner
Home Financials are based on the most recent Mortgage that was taken out on this home.Similar Homes in Lowell, IN
Home Values in the Area
Average Home Value in this Area
Purchase History
| Date | Type | Sale Price | Title Company |
|---|---|---|---|
| Warranty Deed | -- | Chicago Title Insurance Compan | |
| Warranty Deed | $285,000 | Fidelity National Title | |
| Warranty Deed | $115,000 | None Listed On Document | |
| Warranty Deed | -- | None Listed On Document | |
| Warranty Deed | $81,000 | None Listed On Document | |
| Personal Reps Deed | $81,000 | None Listed On Document | |
| Warranty Deed | -- | None Listed On Document |
Mortgage History
| Date | Status | Loan Amount | Loan Type |
|---|---|---|---|
| Open | $311,557 | VA | |
| Previous Owner | $223,200 | New Conventional | |
| Previous Owner | $180,000 | New Conventional | |
| Previous Owner | $180,000 | New Conventional | |
| Previous Owner | $8,000 | Unknown | |
| Previous Owner | $3,000 | Unknown |
Property History
| Date | Event | Price | Change | Sq Ft Price |
|---|---|---|---|---|
| 06/02/2025 06/02/25 | Sold | $305,000 | +1.7% | $251 / Sq Ft |
| 05/04/2025 05/04/25 | Pending | -- | -- | -- |
| 04/25/2025 04/25/25 | For Sale | $299,900 | +5.2% | $247 / Sq Ft |
| 08/30/2024 08/30/24 | Sold | $285,000 | -5.0% | $228 / Sq Ft |
| 07/29/2024 07/29/24 | Pending | -- | -- | -- |
| 07/22/2024 07/22/24 | For Sale | $299,900 | +160.8% | $240 / Sq Ft |
| 04/17/2024 04/17/24 | Sold | $115,000 | -8.0% | $92 / Sq Ft |
| 04/06/2024 04/06/24 | Pending | -- | -- | -- |
| 03/22/2024 03/22/24 | For Sale | $125,000 | -- | $100 / Sq Ft |
Tax History Compared to Growth
Tax History
| Year | Tax Paid | Tax Assessment Tax Assessment Total Assessment is a certain percentage of the fair market value that is determined by local assessors to be the total taxable value of land and additions on the property. | Land | Improvement |
|---|---|---|---|---|
| 2024 | $3,678 | $197,000 | $36,400 | $160,600 |
| 2023 | $1,399 | $195,200 | $36,400 | $158,800 |
| 2022 | $1,516 | $187,700 | $36,400 | $151,300 |
| 2021 | $1,076 | $148,900 | $27,600 | $121,300 |
| 2020 | $956 | $140,400 | $27,600 | $112,800 |
| 2019 | $1,050 | $131,900 | $27,600 | $104,300 |
| 2018 | $981 | $128,300 | $27,600 | $100,700 |
| 2017 | $1,008 | $132,200 | $27,600 | $104,600 |
| 2016 | $1,033 | $137,200 | $27,600 | $109,600 |
| 2014 | $936 | $131,300 | $27,700 | $103,600 |
| 2013 | $937 | $127,600 | $27,600 | $100,000 |
Agents Affiliated with this Home
-
M
Seller's Agent in 2025
Melissa Kingsbury
Redfin
-
Michelle Osburn

Buyer's Agent in 2025
Michelle Osburn
RE/MAX
(219) 552-4791
2 in this area
75 Total Sales
-
James Gibson
J
Seller's Agent in 2024
James Gibson
Evers Realty Group
(219) 365-0800
3 in this area
34 Total Sales
-
Brent Stegenga

Seller's Agent in 2024
Brent Stegenga
Complete Asset Protection Serv
(219) 252-0706
1 in this area
186 Total Sales
-
Jordan Gibson
J
Seller Co-Listing Agent in 2024
Jordan Gibson
Evers Realty Group
(219) 765-2124
3 in this area
15 Total Sales
-
George Kochis
G
Seller Co-Listing Agent in 2024
George Kochis
Complete Asset Protection Serv
(219) 629-9231
1 in this area
307 Total Sales
Map
Source: Northwest Indiana Association of REALTORS®
MLS Number: 819648
APN: 45-19-20-377-001.000-037
- 18446 White Oak Ave
- 10812 W 181st Ave
- 16440 Wicker Ave
- 13199 W 169th Ave
- 19202 Wicker Blvd
- 13453 W 169th Ave
- 16906 Parrish Ave
- 615 Debra Kay Dr
- 623 Debra Kay Dr
- 612 Debra Kay Dr
- 631 Debra Kay Dr
- 647 Debra Kay Dr
- 814 Seminole Dr
- 789 W Oakley Ave
- 318 Lynnes Way
- 322 Lynnes Way
- 688 Village Pkwy
- 8817 Graystone Dr
- 18512 Lancer St
- 773 Surrey Dr
