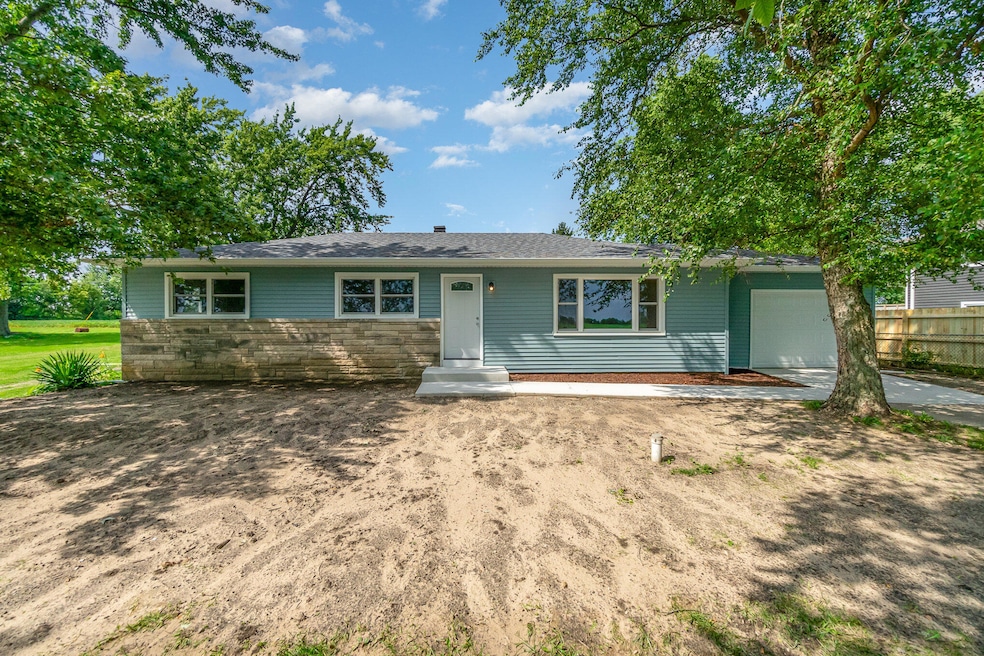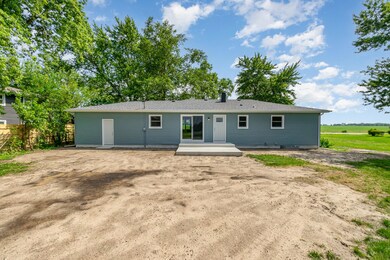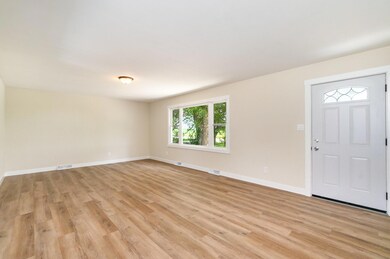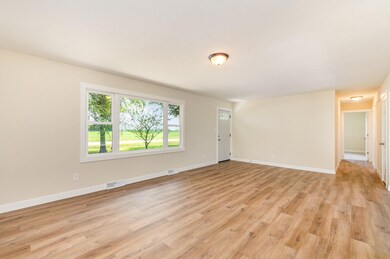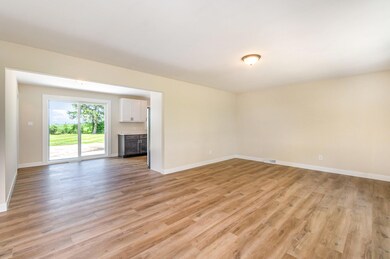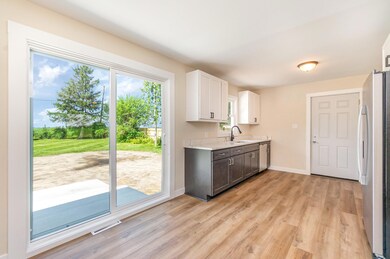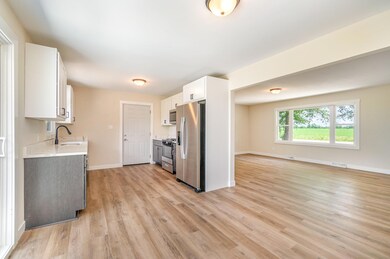
12206 W 181st Ave Lowell, IN 46356
West Creek NeighborhoodHighlights
- No HOA
- 1 Car Attached Garage
- Forced Air Heating and Cooling System
- Rear Porch
- 1-Story Property
- Carpet
About This Home
As of June 2025Full remodel! Beautifully remodeled 3 bedroom, 1 bath ranch with basement in Lowell. New kitchen, living room, bathroom, new appliances, flooring, concrete patio, siding, roof, gutters, and all new doors and windows! This house is move in ready. Right off of Rt. 41, near Lake Prairie elementary School. Check it out today!
Last Agent to Sell the Property
Evers Realty Group License #RB14044053 Listed on: 07/22/2024
Last Buyer's Agent
Melissa Kingsbury
Redfin License #RB22002324

Home Details
Home Type
- Single Family
Est. Annual Taxes
- $1,516
Year Built
- Built in 1959
Lot Details
- 0.35 Acre Lot
- Lot Dimensions are 100 x 170
- Property fronts a state road
- Back Yard Fenced
Parking
- 1 Car Attached Garage
Home Design
- Block Foundation
Interior Spaces
- 1,248 Sq Ft Home
- 1-Story Property
- Carpet
- Dishwasher
- Basement
Bedrooms and Bathrooms
- 3 Bedrooms
- 1 Full Bathroom
Outdoor Features
- Rear Porch
Utilities
- Forced Air Heating and Cooling System
- Heating System Uses Natural Gas
Community Details
- No Home Owners Association
- Grelck Sub Subdivision
Listing and Financial Details
- Assessor Parcel Number 45-19-20-377-001.000-037
- Seller Considering Concessions
Ownership History
Purchase Details
Home Financials for this Owner
Home Financials are based on the most recent Mortgage that was taken out on this home.Purchase Details
Home Financials for this Owner
Home Financials are based on the most recent Mortgage that was taken out on this home.Purchase Details
Home Financials for this Owner
Home Financials are based on the most recent Mortgage that was taken out on this home.Purchase Details
Home Financials for this Owner
Home Financials are based on the most recent Mortgage that was taken out on this home.Purchase Details
Home Financials for this Owner
Home Financials are based on the most recent Mortgage that was taken out on this home.Similar Homes in Lowell, IN
Home Values in the Area
Average Home Value in this Area
Purchase History
| Date | Type | Sale Price | Title Company |
|---|---|---|---|
| Warranty Deed | -- | Chicago Title Insurance Compan | |
| Warranty Deed | $285,000 | Fidelity National Title | |
| Warranty Deed | $115,000 | None Listed On Document | |
| Warranty Deed | -- | None Listed On Document | |
| Warranty Deed | $81,000 | None Listed On Document | |
| Personal Reps Deed | $81,000 | None Listed On Document | |
| Warranty Deed | -- | None Listed On Document |
Mortgage History
| Date | Status | Loan Amount | Loan Type |
|---|---|---|---|
| Open | $311,557 | VA | |
| Previous Owner | $223,200 | New Conventional | |
| Previous Owner | $180,000 | New Conventional | |
| Previous Owner | $180,000 | New Conventional | |
| Previous Owner | $8,000 | Unknown | |
| Previous Owner | $3,000 | Unknown |
Property History
| Date | Event | Price | Change | Sq Ft Price |
|---|---|---|---|---|
| 06/02/2025 06/02/25 | Sold | $305,000 | +1.7% | $251 / Sq Ft |
| 05/04/2025 05/04/25 | Pending | -- | -- | -- |
| 04/25/2025 04/25/25 | For Sale | $299,900 | +5.2% | $247 / Sq Ft |
| 08/30/2024 08/30/24 | Sold | $285,000 | -5.0% | $228 / Sq Ft |
| 07/29/2024 07/29/24 | Pending | -- | -- | -- |
| 07/22/2024 07/22/24 | For Sale | $299,900 | +160.8% | $240 / Sq Ft |
| 04/17/2024 04/17/24 | Sold | $115,000 | -8.0% | $92 / Sq Ft |
| 04/06/2024 04/06/24 | Pending | -- | -- | -- |
| 03/22/2024 03/22/24 | For Sale | $125,000 | -- | $100 / Sq Ft |
Tax History Compared to Growth
Tax History
| Year | Tax Paid | Tax Assessment Tax Assessment Total Assessment is a certain percentage of the fair market value that is determined by local assessors to be the total taxable value of land and additions on the property. | Land | Improvement |
|---|---|---|---|---|
| 2024 | $3,678 | $197,000 | $36,400 | $160,600 |
| 2023 | $1,399 | $195,200 | $36,400 | $158,800 |
| 2022 | $1,516 | $187,700 | $36,400 | $151,300 |
| 2021 | $1,076 | $148,900 | $27,600 | $121,300 |
| 2020 | $956 | $140,400 | $27,600 | $112,800 |
| 2019 | $1,050 | $131,900 | $27,600 | $104,300 |
| 2018 | $981 | $128,300 | $27,600 | $100,700 |
| 2017 | $1,008 | $132,200 | $27,600 | $104,600 |
| 2016 | $1,033 | $137,200 | $27,600 | $109,600 |
| 2014 | $936 | $131,300 | $27,700 | $103,600 |
| 2013 | $937 | $127,600 | $27,600 | $100,000 |
Agents Affiliated with this Home
-
M
Seller's Agent in 2025
Melissa Kingsbury
Redfin
-
Michelle Osburn

Buyer's Agent in 2025
Michelle Osburn
RE/MAX
(219) 552-4791
2 in this area
75 Total Sales
-
James Gibson
J
Seller's Agent in 2024
James Gibson
Evers Realty Group
(219) 365-0800
3 in this area
34 Total Sales
-
Brent Stegenga

Seller's Agent in 2024
Brent Stegenga
Complete Asset Protection Serv
(219) 252-0706
1 in this area
186 Total Sales
-
Jordan Gibson
J
Seller Co-Listing Agent in 2024
Jordan Gibson
Evers Realty Group
(219) 765-2124
3 in this area
15 Total Sales
-
George Kochis
G
Seller Co-Listing Agent in 2024
George Kochis
Complete Asset Protection Serv
(219) 629-9231
1 in this area
307 Total Sales
Map
Source: Northwest Indiana Association of REALTORS®
MLS Number: 807251
APN: 45-19-20-377-001.000-037
- 18446 White Oak Ave
- 10812 W 181st Ave
- 16440 Wicker Ave
- 13199 W 169th Ave
- 19202 Wicker Blvd
- 13453 W 169th Ave
- 16906 Parrish Ave
- 615 Debra Kay Dr
- 623 Debra Kay Dr
- 631 Debra Kay Dr
- 647 Debra Kay Dr
- 814 Seminole Dr
- 789 W Oakley Ave
- 318 Lynnes Way
- 322 Lynnes Way
- 688 Village Pkwy
- 8817 Graystone Dr
- 18512 Lancer St
- 773 Surrey Dr
- 730 Apache Ln
