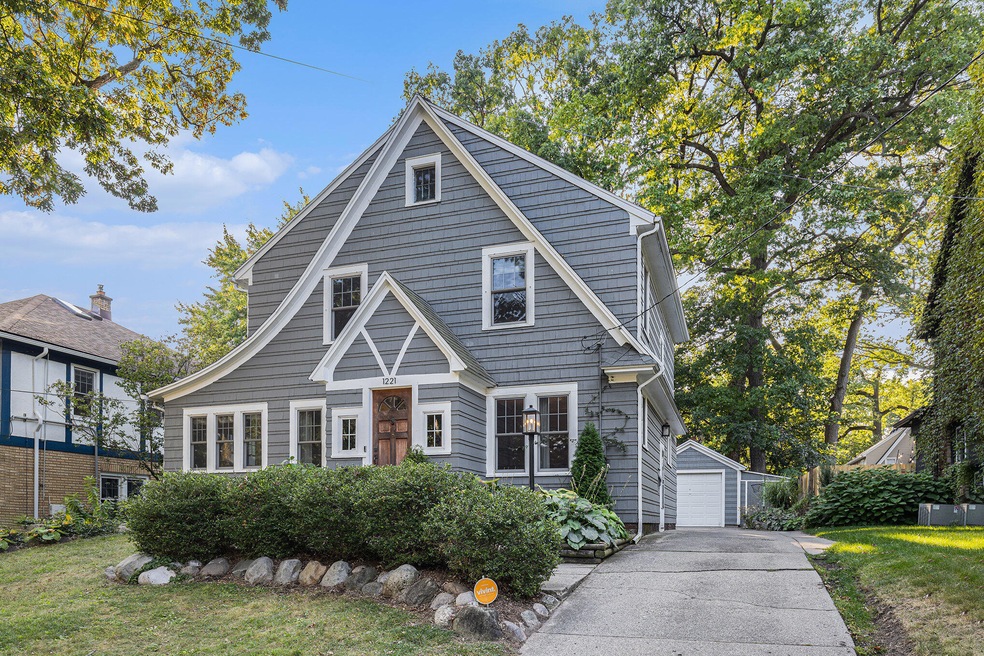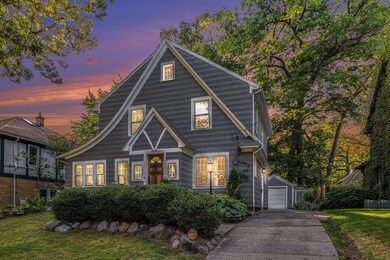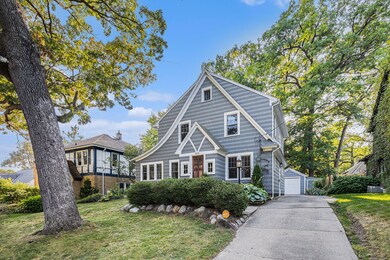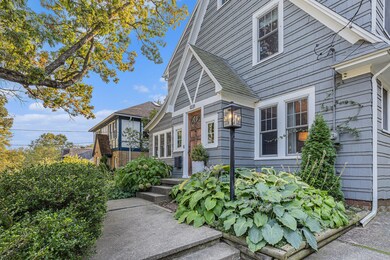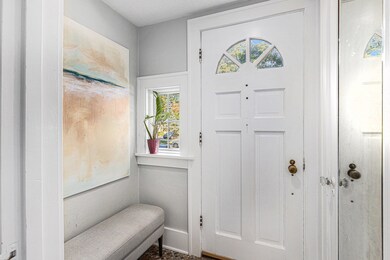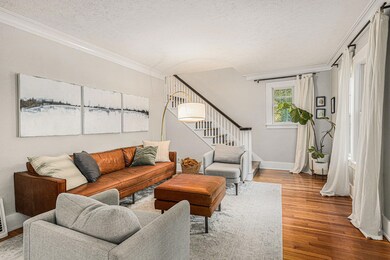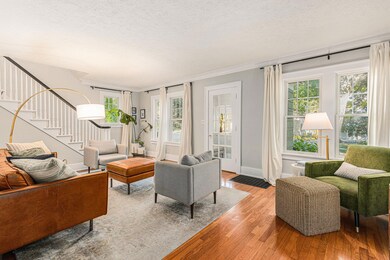
1221 Allerton Ave SE Grand Rapids, MI 49506
South East End NeighborhoodHighlights
- Wood Flooring
- 1 Car Detached Garage
- Patio
- Tudor Architecture
- Porch
- Home Security System
About This Home
As of October 2024Welcome to this charming Tudor-style gem, nestled just outside the borders of Ottawa Hills and EGR in one of the city's most desirable areas! Chic, West Elm-inspired vibe throughout. Bursting with character, this home features three generously sized bedrooms, 2.5 bathrooms, and gleaming hardwood floors.
The kitchen boasts heated tile floor, quartz countertops, and stainless steel appliances, while upstairs, the primary bathroom offers double sinks and a beautifully tiled shower. Finished basement provides new carpeting, a remodeled bathroom, and cozy rec room/play area. Other upgrades include new furnace, air conditioning, and water heater in 2023, replacement windows, and new light fixtures and fresh paint throughout. Private backyard and patio create the perfect setting for hosting gatherings. Located just a short stroll from Hall Street Bakery and GRCHS Elementary School, this home is the ideal blend of charm, modern updates, and a prime location! Any offers will be reviewed after 7PM on Sunday, 9/22.
Last Agent to Sell the Property
Evermark Realty License #6502417984 Listed on: 09/18/2024
Home Details
Home Type
- Single Family
Est. Annual Taxes
- $3,041
Year Built
- Built in 1925
Lot Details
- 6,229 Sq Ft Lot
- Lot Dimensions are 50x125
- Shrub
- Garden
Parking
- 1 Car Detached Garage
- Front Facing Garage
Home Design
- Tudor Architecture
- Wood Siding
Interior Spaces
- 2-Story Property
- Replacement Windows
- Window Treatments
- Wood Flooring
- Home Security System
Kitchen
- Range
- Microwave
- Dishwasher
- Disposal
Bedrooms and Bathrooms
- 3 Bedrooms
Laundry
- Dryer
- Washer
Finished Basement
- Basement Fills Entire Space Under The House
- Laundry in Basement
Outdoor Features
- Patio
- Porch
Utilities
- Forced Air Heating and Cooling System
- Heating System Uses Natural Gas
Ownership History
Purchase Details
Home Financials for this Owner
Home Financials are based on the most recent Mortgage that was taken out on this home.Purchase Details
Purchase Details
Home Financials for this Owner
Home Financials are based on the most recent Mortgage that was taken out on this home.Purchase Details
Home Financials for this Owner
Home Financials are based on the most recent Mortgage that was taken out on this home.Purchase Details
Purchase Details
Home Financials for this Owner
Home Financials are based on the most recent Mortgage that was taken out on this home.Purchase Details
Purchase Details
Similar Homes in Grand Rapids, MI
Home Values in the Area
Average Home Value in this Area
Purchase History
| Date | Type | Sale Price | Title Company |
|---|---|---|---|
| Warranty Deed | $502,500 | Sun Title | |
| Warranty Deed | $502,500 | Sun Title | |
| Interfamily Deed Transfer | -- | None Available | |
| Warranty Deed | $306,000 | None Available | |
| Interfamily Deed Transfer | -- | None Available | |
| Warranty Deed | $161,000 | Metropolitan Title Company | |
| Warranty Deed | $157,500 | Metropolitan Title Company | |
| Warranty Deed | $74,000 | -- | |
| Deed | $65,400 | -- |
Mortgage History
| Date | Status | Loan Amount | Loan Type |
|---|---|---|---|
| Previous Owner | $274,000 | New Conventional | |
| Previous Owner | $274,700 | New Conventional | |
| Previous Owner | $130,500 | Adjustable Rate Mortgage/ARM | |
| Previous Owner | $107,000 | New Conventional | |
| Previous Owner | $111,600 | New Conventional | |
| Previous Owner | $121,600 | Unknown | |
| Previous Owner | $32,000 | Credit Line Revolving | |
| Previous Owner | $16,000 | Credit Line Revolving | |
| Previous Owner | $128,000 | Stand Alone Refi Refinance Of Original Loan | |
| Previous Owner | $50,000 | Credit Line Revolving | |
| Previous Owner | $80,000 | Purchase Money Mortgage | |
| Previous Owner | $28,875 | Unknown | |
| Previous Owner | $105,000 | Credit Line Revolving | |
| Previous Owner | $105,000 | Credit Line Revolving |
Property History
| Date | Event | Price | Change | Sq Ft Price |
|---|---|---|---|---|
| 10/15/2024 10/15/24 | Sold | $502,500 | +14.2% | $242 / Sq Ft |
| 09/22/2024 09/22/24 | Pending | -- | -- | -- |
| 09/18/2024 09/18/24 | For Sale | $439,900 | +43.8% | $212 / Sq Ft |
| 07/30/2018 07/30/18 | Sold | $306,000 | -5.8% | $167 / Sq Ft |
| 07/14/2018 07/14/18 | Pending | -- | -- | -- |
| 07/13/2018 07/13/18 | For Sale | $325,000 | -- | $177 / Sq Ft |
Tax History Compared to Growth
Tax History
| Year | Tax Paid | Tax Assessment Tax Assessment Total Assessment is a certain percentage of the fair market value that is determined by local assessors to be the total taxable value of land and additions on the property. | Land | Improvement |
|---|---|---|---|---|
| 2024 | $2,989 | $138,500 | $0 | $0 |
| 2023 | $3,032 | $119,000 | $0 | $0 |
| 2022 | $2,879 | $103,800 | $0 | $0 |
| 2021 | $2,815 | $93,100 | $0 | $0 |
| 2020 | $2,691 | $86,100 | $0 | $0 |
| 2019 | $2,818 | $80,100 | $0 | $0 |
| 2018 | $1,746 | $66,600 | $0 | $0 |
| 2017 | $1,699 | $57,900 | $0 | $0 |
| 2016 | $1,720 | $53,200 | $0 | $0 |
| 2015 | $1,600 | $53,200 | $0 | $0 |
| 2013 | -- | $50,000 | $0 | $0 |
Agents Affiliated with this Home
-
Amanda Delong

Seller's Agent in 2024
Amanda Delong
Evermark Realty
(616) 430-3587
7 in this area
224 Total Sales
-
Charles Fisher
C
Buyer's Agent in 2024
Charles Fisher
Greenridge Realty (Summit)
(616) 218-8206
2 in this area
78 Total Sales
-
Katie Karczewski

Seller's Agent in 2018
Katie Karczewski
Keller Williams GR East
2 in this area
122 Total Sales
-
T
Seller Co-Listing Agent in 2018
Tanya Craig
Keller Williams GR North
-
A
Buyer's Agent in 2018
Audrey Black
Berkshire Hathaway HomeServices Michigan Real Estate
Map
Source: Southwestern Michigan Association of REALTORS®
MLS Number: 24049229
APN: 41-18-05-227-013
- 1448 Hall St SE
- 1312 Allerton Ave SE
- 1154 E Chippewa Dr SE
- 1155 Cadillac Dr SE
- 1112 Calvin Ave SE
- 1101 Cadillac Dr SE
- 1412 Philadelphia Ave SE
- 1632 Seminole Rd SE
- 1248 Fisk Rd SE
- 1436 Philadelphia Ave SE
- 1242 Fisk Rd SE
- 1334 Fuller Ave SE
- 1043 Underwood Ave SE
- 1535 Colorado Ave SE
- 1666 Adams St SE
- 1538 Rossman Ave SE
- 1146 Hall St SE
- 922 Calvin Ave SE
- 1211 Plymouth Ave SE
- 1615 Mackinaw Rd SE
