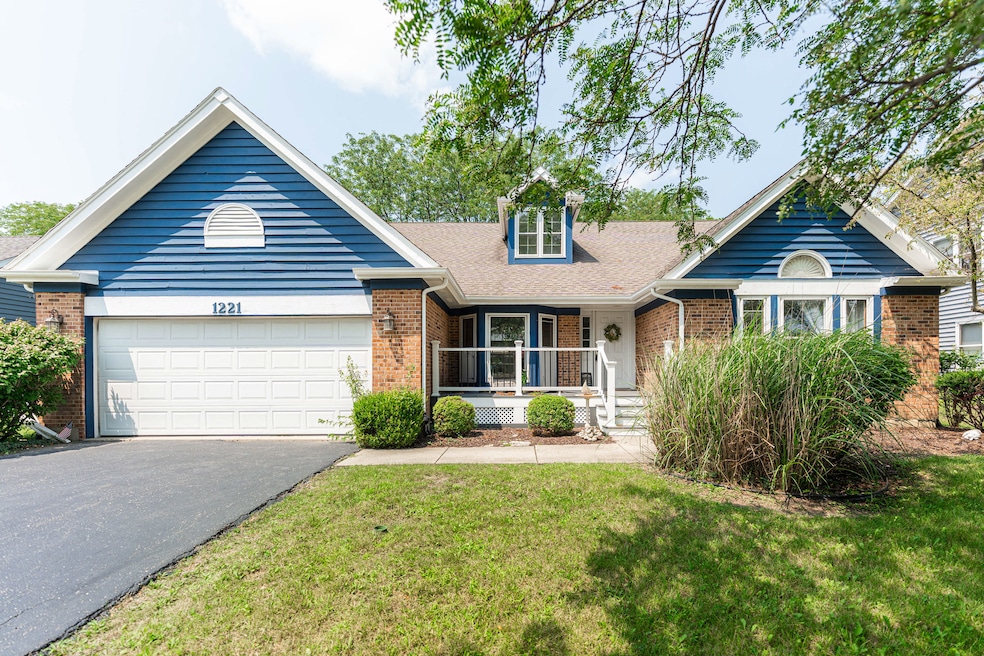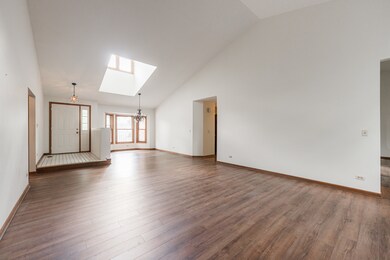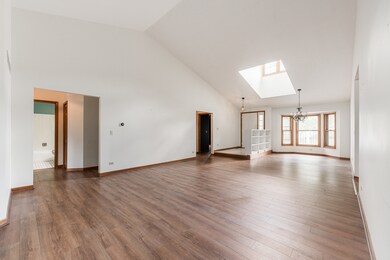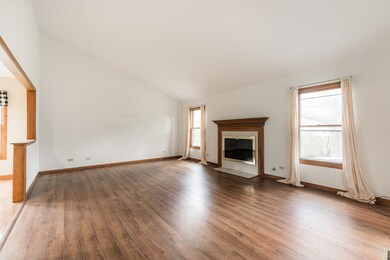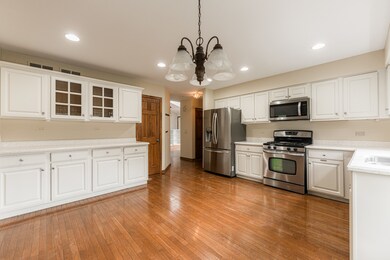
1221 Ardmore Dr Naperville, IL 60540
West Wind NeighborhoodHighlights
- Open Floorplan
- Landscaped Professionally
- Deck
- May Watts Elementary School Rated A+
- Community Lake
- Property is near a park
About This Home
As of December 2024Discover your dream home in the highly sought-after Fields Subdivision, just 1 mile from downtown Naperville! This immaculate 3-bedroom, 2.5 bath ranch features an open floor plan, gleaming with natural light, vaulted ceilings and laminate wood floors throughout. The oversized kitchen opens to a cozy family room with a gas fireplace. The kitchen features an eat-in table space, stainless steel appliances, endless countertop & cabinet storage space, plus a walk-in pantry. Both spacious living and dining areas flow effortlessly to a large deck and beautifully landscaped backyard, perfect for BBQing & entertaining. Retreat to the master suite with its generous size, walk-in closet space, luxurious newly remodeled master bath, walk-in shower w/custom 1/2" shower glass, custom wall & floor tile, sitting bench, wall niche, custom vanity, mirror, custom plumbing & electrical fixtures, & high end washer/dryer appliances. The enormous basement offers both a finished rec room and an expansive unfinished space for future customization. All this plus great location, award-winning school district, close to the downtown Naperville riverwalk, fine dining, shopping, recreation, & parks. Come see it today, your new home awaits!!!
Last Agent to Sell the Property
Executive Realty Group LLC License #475162382 Listed on: 08/23/2024

Home Details
Home Type
- Single Family
Est. Annual Taxes
- $10,175
Year Built
- Built in 1988
Lot Details
- 9,148 Sq Ft Lot
- Lot Dimensions are 75x120
- Landscaped Professionally
- Paved or Partially Paved Lot
Parking
- 2 Car Attached Garage
- Garage Transmitter
- Garage Door Opener
- Driveway
- Parking Included in Price
Home Design
- Ranch Style House
- Asphalt Roof
- Concrete Perimeter Foundation
Interior Spaces
- 2,177 Sq Ft Home
- Open Floorplan
- Built-In Features
- Vaulted Ceiling
- Skylights
- Gas Log Fireplace
- Family Room with Fireplace
- Combination Dining and Living Room
- Recreation Room
Kitchen
- Gas Oven
- <<microwave>>
- Dishwasher
- Stainless Steel Appliances
- Disposal
Flooring
- Wood
- Carpet
- Laminate
Bedrooms and Bathrooms
- 3 Bedrooms
- 3 Potential Bedrooms
- Walk-In Closet
- Separate Shower
Laundry
- Laundry Room
- Laundry on main level
- Dryer
- Washer
Partially Finished Basement
- Basement Fills Entire Space Under The House
- Sump Pump
Schools
- May Watts Elementary School
- Hill Middle School
- Metea Valley High School
Utilities
- Central Air
- Heating System Uses Natural Gas
Additional Features
- Deck
- Property is near a park
Community Details
- The Fields Subdivision
- Community Lake
Listing and Financial Details
- Homeowner Tax Exemptions
Ownership History
Purchase Details
Home Financials for this Owner
Home Financials are based on the most recent Mortgage that was taken out on this home.Purchase Details
Purchase Details
Home Financials for this Owner
Home Financials are based on the most recent Mortgage that was taken out on this home.Purchase Details
Home Financials for this Owner
Home Financials are based on the most recent Mortgage that was taken out on this home.Purchase Details
Purchase Details
Home Financials for this Owner
Home Financials are based on the most recent Mortgage that was taken out on this home.Similar Homes in Naperville, IL
Home Values in the Area
Average Home Value in this Area
Purchase History
| Date | Type | Sale Price | Title Company |
|---|---|---|---|
| Warranty Deed | $490,000 | Chicago Title | |
| Warranty Deed | $490,000 | Chicago Title | |
| Warranty Deed | -- | -- | |
| Executors Deed | $405,000 | First American Title | |
| Warranty Deed | $327,000 | Pntn | |
| Interfamily Deed Transfer | -- | -- | |
| Interfamily Deed Transfer | -- | Law Title Pick Up |
Mortgage History
| Date | Status | Loan Amount | Loan Type |
|---|---|---|---|
| Open | $392,000 | New Conventional | |
| Closed | $392,000 | New Conventional | |
| Previous Owner | $324,000 | New Conventional | |
| Previous Owner | $188,750 | Credit Line Revolving | |
| Previous Owner | $250,000 | Credit Line Revolving | |
| Previous Owner | $261,000 | Purchase Money Mortgage | |
| Previous Owner | $168,800 | Unknown | |
| Previous Owner | $105,000 | No Value Available |
Property History
| Date | Event | Price | Change | Sq Ft Price |
|---|---|---|---|---|
| 12/30/2024 12/30/24 | Sold | $490,000 | -5.8% | $225 / Sq Ft |
| 11/25/2024 11/25/24 | Pending | -- | -- | -- |
| 11/14/2024 11/14/24 | For Sale | $520,000 | 0.0% | $239 / Sq Ft |
| 11/05/2024 11/05/24 | Pending | -- | -- | -- |
| 11/05/2024 11/05/24 | Price Changed | $520,000 | -2.8% | $239 / Sq Ft |
| 10/25/2024 10/25/24 | For Sale | $535,000 | 0.0% | $246 / Sq Ft |
| 10/01/2024 10/01/24 | Pending | -- | -- | -- |
| 09/26/2024 09/26/24 | For Sale | $535,000 | 0.0% | $246 / Sq Ft |
| 09/14/2024 09/14/24 | Pending | -- | -- | -- |
| 09/12/2024 09/12/24 | Price Changed | $535,000 | -2.7% | $246 / Sq Ft |
| 08/16/2024 08/16/24 | For Sale | $550,000 | +35.8% | $253 / Sq Ft |
| 01/12/2021 01/12/21 | Sold | $405,000 | -3.3% | $186 / Sq Ft |
| 11/10/2020 11/10/20 | Pending | -- | -- | -- |
| 10/20/2020 10/20/20 | Price Changed | $419,000 | -1.9% | $192 / Sq Ft |
| 10/10/2020 10/10/20 | For Sale | $427,000 | 0.0% | $196 / Sq Ft |
| 09/30/2020 09/30/20 | Pending | -- | -- | -- |
| 09/28/2020 09/28/20 | Price Changed | $427,000 | -1.8% | $196 / Sq Ft |
| 09/14/2020 09/14/20 | For Sale | $435,000 | -- | $200 / Sq Ft |
Tax History Compared to Growth
Tax History
| Year | Tax Paid | Tax Assessment Tax Assessment Total Assessment is a certain percentage of the fair market value that is determined by local assessors to be the total taxable value of land and additions on the property. | Land | Improvement |
|---|---|---|---|---|
| 2023 | $10,175 | $160,180 | $45,150 | $115,030 |
| 2022 | $9,886 | $150,650 | $42,130 | $108,520 |
| 2021 | $9,230 | $145,280 | $40,630 | $104,650 |
| 2020 | $9,217 | $145,280 | $40,630 | $104,650 |
| 2019 | $8,836 | $138,170 | $38,640 | $99,530 |
| 2018 | $8,862 | $136,190 | $37,390 | $98,800 |
| 2017 | $8,604 | $131,570 | $36,120 | $95,450 |
| 2016 | $8,432 | $126,260 | $34,660 | $91,600 |
| 2015 | $8,331 | $119,880 | $32,910 | $86,970 |
| 2014 | $7,982 | $111,690 | $30,430 | $81,260 |
| 2013 | $7,966 | $112,460 | $30,640 | $81,820 |
Agents Affiliated with this Home
-
Rachel Ruffin

Seller's Agent in 2024
Rachel Ruffin
Executive Realty Group LLC
(630) 999-0020
4 in this area
111 Total Sales
-
Bill White

Buyer's Agent in 2024
Bill White
Baird Warner
(630) 235-9760
5 in this area
266 Total Sales
-
Jeff Coros

Seller's Agent in 2021
Jeff Coros
Century 21 Circle
(630) 853-0691
1 in this area
142 Total Sales
-
Karen Wehrli

Seller Co-Listing Agent in 2021
Karen Wehrli
Baird Warner
(847) 910-1763
1 in this area
70 Total Sales
Map
Source: Midwest Real Estate Data (MRED)
MLS Number: 12126565
APN: 07-26-204-018
- 902 Heathrow Ln
- 1245 Rhodes Ln Unit 1102
- 880 S Plainfield Naperville Rd
- 978 Merrimac Cir
- 833 Manassas Ct
- 829 Shiloh Cir
- 1507 Ada Ln
- 1012 Kennesaw Ct
- 1352 Goldenrod Dr Unit 1
- 624 Joshua Ct
- 7S410 Arbor Dr
- 1532 Sequoia Rd
- 1163 Whispering Hills Dr Unit 127
- 828 Sanctuary Ln
- 1033 Emerald Dr
- 1212 Denver Ct Unit 26
- 838 Havenshire Rd
- 1167 Book Rd
- 557 Juniper Dr
- 911 Lilac Ln Unit 9
