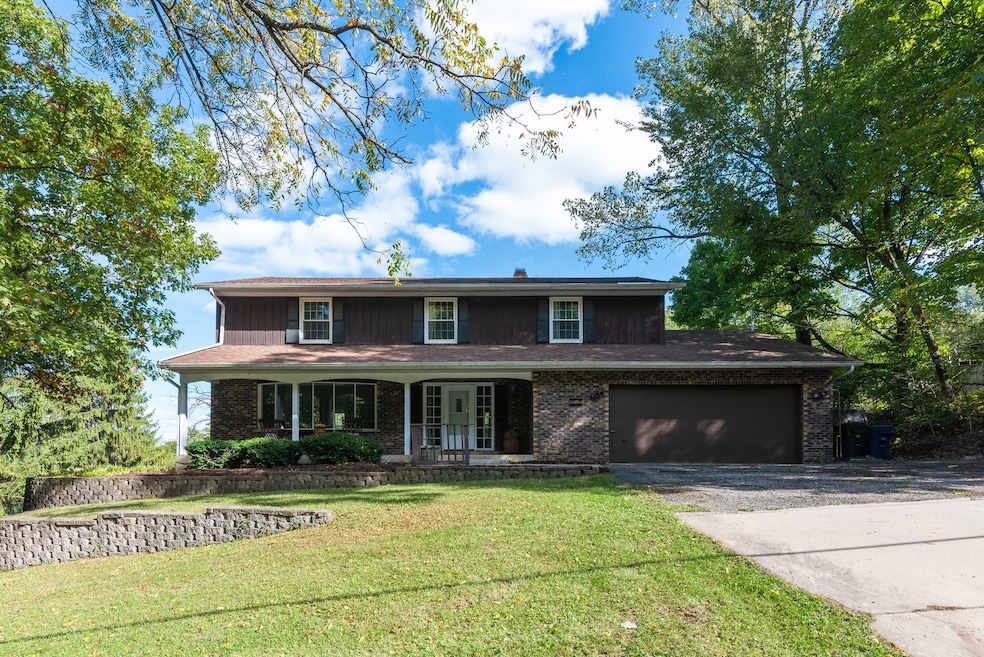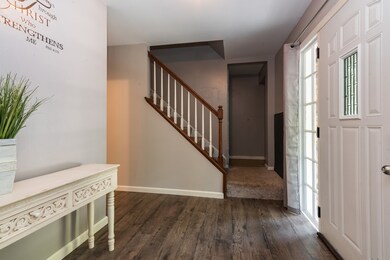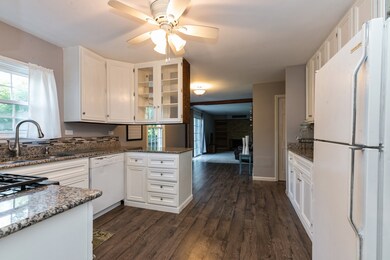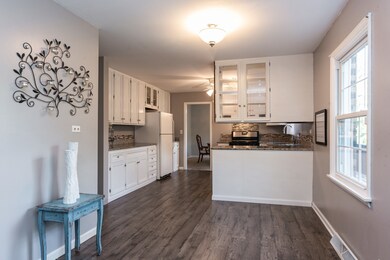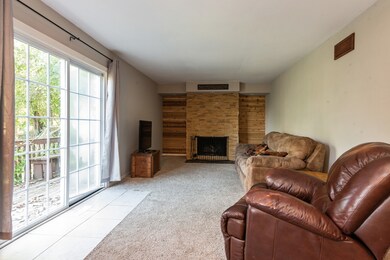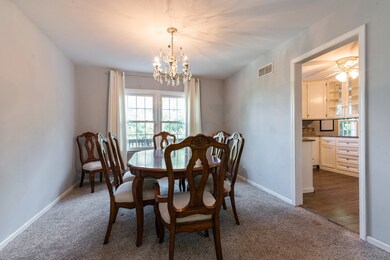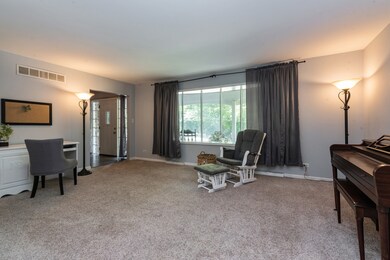
1221 Cardinal Dr Algonquin, IL 60102
Traube Fox River View NeighborhoodHighlights
- Recreation Room
- Home Office
- Breakfast Bar
- Kenneth E Neubert Elementary School Rated A-
- 2 Car Attached Garage
- Living Room
About This Home
As of December 2020******OPENHOUSE 11/14 CANCELLED Accepted Contract***** 3300+ 5 bedroom home in Jacobs HS on half acre lot within walking distance of all downtown Algonquin has to offer. All 5 bedrooms on the second level including a large master bedroom with ensuite bathroom. Extra large family room with bay window has plenty of room for a desk for remote learning or working. Plus a finished WALKOUT basement with a large recreation area, full bath and an office. Eat in, updated kitchen has granite countertops and half bath has been updated on first floor. Enjoy time outside on the deck which overlooks a large private lot. Many big ticket updates: Washer (2020), Dryer (2020), stove (2020), dishwasher (2016), water system (2016), iron breaker (2016) and water softener (2016). Additionally stonework done on Chimney 2020. Completely updated homes of this size and in this area have sold for 330K. Priced to reflect updates that need to be completed. This is a great EQUITY OPPORTUNITY. Is being sold AS-IS.
Last Agent to Sell the Property
Denise Sowder
Berkshire Hathaway HomeServices Starck Real Estate License #475183080 Listed on: 10/01/2020

Home Details
Home Type
- Single Family
Est. Annual Taxes
- $7,052
Year Built
- Built in 1972
Lot Details
- 0.52 Acre Lot
Parking
- 2 Car Attached Garage
- Garage Door Opener
- Driveway
- Parking Space is Owned
Interior Spaces
- 3,304 Sq Ft Home
- 2-Story Property
- Gas Log Fireplace
- Family Room with Fireplace
- Living Room
- Dining Room
- Home Office
- Recreation Room
- Carpet
- Breakfast Bar
- Laundry Room
Bedrooms and Bathrooms
- 5 Bedrooms
- 5 Potential Bedrooms
Finished Basement
- Walk-Out Basement
- Exterior Basement Entry
- Finished Basement Bathroom
Schools
- Westfield Community Middle School
- H D Jacobs High School
Utilities
- Central Air
- Heating System Uses Natural Gas
- Well
- Private or Community Septic Tank
Listing and Financial Details
- Homeowner Tax Exemptions
Ownership History
Purchase Details
Home Financials for this Owner
Home Financials are based on the most recent Mortgage that was taken out on this home.Purchase Details
Home Financials for this Owner
Home Financials are based on the most recent Mortgage that was taken out on this home.Purchase Details
Home Financials for this Owner
Home Financials are based on the most recent Mortgage that was taken out on this home.Purchase Details
Similar Home in Algonquin, IL
Home Values in the Area
Average Home Value in this Area
Purchase History
| Date | Type | Sale Price | Title Company |
|---|---|---|---|
| Warranty Deed | $260,000 | Chicago Title Ins Co | |
| Interfamily Deed Transfer | -- | Ravenswood Title Co Llc | |
| Trustee Deed | $205,000 | American National Title Serv | |
| Deed | -- | None Available |
Mortgage History
| Date | Status | Loan Amount | Loan Type |
|---|---|---|---|
| Open | $11,319 | FHA | |
| Previous Owner | $255,290 | FHA | |
| Previous Owner | $196,500 | New Conventional | |
| Previous Owner | $201,286 | FHA | |
| Previous Owner | $50,000 | Credit Line Revolving |
Property History
| Date | Event | Price | Change | Sq Ft Price |
|---|---|---|---|---|
| 12/17/2020 12/17/20 | Sold | $260,000 | +4.0% | $79 / Sq Ft |
| 11/14/2020 11/14/20 | Pending | -- | -- | -- |
| 11/12/2020 11/12/20 | Price Changed | $250,000 | -8.1% | $76 / Sq Ft |
| 11/05/2020 11/05/20 | Price Changed | $272,000 | -0.7% | $82 / Sq Ft |
| 11/02/2020 11/02/20 | For Sale | $274,000 | 0.0% | $83 / Sq Ft |
| 10/27/2020 10/27/20 | Pending | -- | -- | -- |
| 10/23/2020 10/23/20 | Price Changed | $274,000 | -1.8% | $83 / Sq Ft |
| 10/13/2020 10/13/20 | Price Changed | $279,000 | -2.1% | $84 / Sq Ft |
| 10/09/2020 10/09/20 | Price Changed | $285,000 | -3.4% | $86 / Sq Ft |
| 09/30/2020 09/30/20 | For Sale | $295,000 | +43.9% | $89 / Sq Ft |
| 06/27/2016 06/27/16 | Sold | $205,000 | -14.5% | $62 / Sq Ft |
| 05/15/2016 05/15/16 | Pending | -- | -- | -- |
| 04/23/2016 04/23/16 | For Sale | $239,900 | 0.0% | $73 / Sq Ft |
| 04/18/2016 04/18/16 | Pending | -- | -- | -- |
| 03/31/2016 03/31/16 | For Sale | $239,900 | -- | $73 / Sq Ft |
Tax History Compared to Growth
Tax History
| Year | Tax Paid | Tax Assessment Tax Assessment Total Assessment is a certain percentage of the fair market value that is determined by local assessors to be the total taxable value of land and additions on the property. | Land | Improvement |
|---|---|---|---|---|
| 2024 | $7,391 | $108,733 | $15,764 | $92,969 |
| 2023 | $7,001 | $97,248 | $14,099 | $83,149 |
| 2022 | $7,724 | $102,171 | $21,456 | $80,715 |
| 2021 | $7,410 | $95,185 | $19,989 | $75,196 |
| 2020 | $7,216 | $91,815 | $19,281 | $72,534 |
| 2019 | $7,052 | $87,878 | $18,454 | $69,424 |
| 2018 | $6,724 | $81,181 | $17,048 | $64,133 |
| 2017 | $6,580 | $76,477 | $16,060 | $60,417 |
| 2016 | $6,480 | $71,729 | $15,063 | $56,666 |
| 2013 | -- | $79,907 | $14,052 | $65,855 |
Agents Affiliated with this Home
-
D
Seller's Agent in 2020
Denise Sowder
Berkshire Hathaway HomeServices Starck Real Estate
-

Buyer's Agent in 2020
Christine Estopinan
HomeSmart Realty Group
(630) 777-9398
1 in this area
46 Total Sales
-

Seller's Agent in 2016
Karen Goins
RE/MAX Suburban
(847) 208-9192
1 in this area
188 Total Sales
-
L
Buyer's Agent in 2016
Luis Ruiz
Real People Realty, Inc.
Map
Source: Midwest Real Estate Data (MRED)
MLS Number: 10887629
APN: 19-33-479-008
- 1025 Harper Dr
- 11712 Westend Dr
- 710 Sprucetree Ln
- 930 Pleasant View Dr
- 705 Harper Dr
- 1402 Winaki Trail
- 1 N Hubbard St
- 0 Natoma Trail
- 418 Schuett St
- 513 James Ct
- 18 Madison St
- lot 25 Wabican Trail
- 35W225 Crescent Dr
- 314 Washington St
- lot 13-17 Pokagon Dr
- 1420 Manhatas Trail
- 4 Dryden Ct
- Lot 16 Manito Trail
- 1676 Edgewood Dr Unit 622
- 719 Webster St
