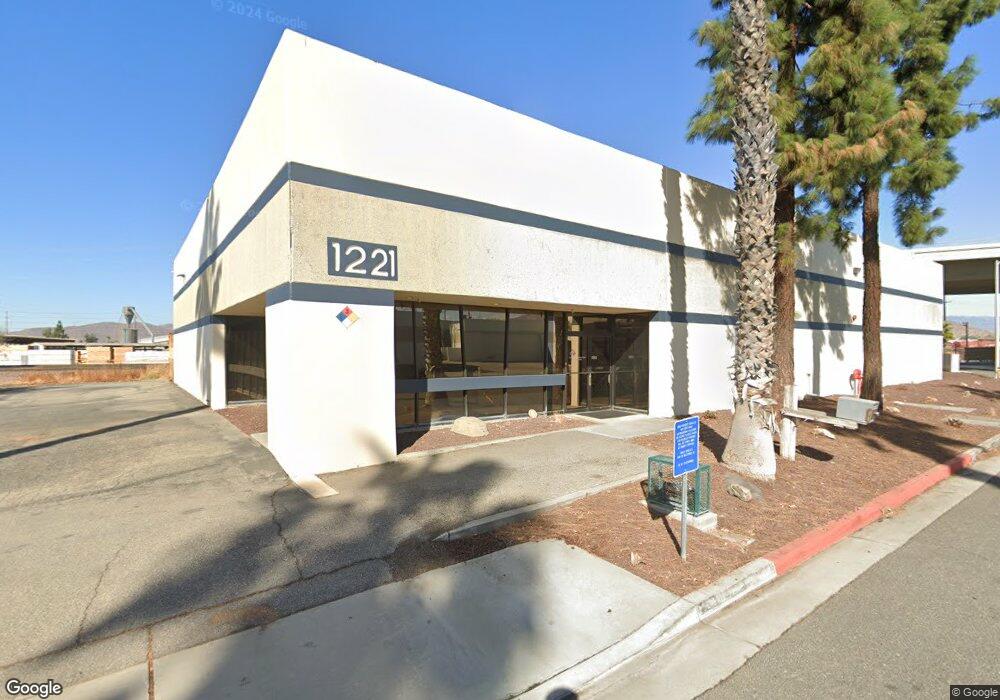1221 Dodson Way Riverside, CA 92507
Estimated Value: $2,044,619
Studio
--
Bath
11,915
Sq Ft
$172/Sq Ft
Est. Value
About This Home
This home is located at 1221 Dodson Way, Riverside, CA 92507 and is currently estimated at $2,044,619, approximately $171 per square foot. 1221 Dodson Way is a home located in Riverside County with nearby schools including Highgrove Elementary School, University Heights Middle School, and John W. North High School.
Ownership History
Date
Name
Owned For
Owner Type
Purchase Details
Closed on
May 2, 2019
Sold by
Kitchen Barry W and Kitchen Michelle
Bought by
Kitchen Barry W and Kitch Michelle
Current Estimated Value
Purchase Details
Closed on
Dec 18, 2012
Sold by
Sprague Charles T and Sprague Patricia E
Bought by
Kitchen Barry W and Kitchen Michelle
Home Financials for this Owner
Home Financials are based on the most recent Mortgage that was taken out on this home.
Original Mortgage
$378,012
Interest Rate
3.29%
Mortgage Type
Future Advance Clause Open End Mortgage
Purchase Details
Closed on
Nov 21, 1997
Sold by
Sprague Charles T
Bought by
Sprague Charles T and Sprague Patricia E
Purchase Details
Closed on
Jan 25, 1996
Sold by
Simpson Carole H
Bought by
Sprague Charles T
Create a Home Valuation Report for This Property
The Home Valuation Report is an in-depth analysis detailing your home's value as well as a comparison with similar homes in the area
Purchase History
| Date | Buyer | Sale Price | Title Company |
|---|---|---|---|
| Kitchen Barry W | -- | None Available | |
| Kitchen Barry W | $756,500 | First American Title Company | |
| Sprague Charles T | -- | -- | |
| Sprague Charles T | -- | -- |
Source: Public Records
Mortgage History
| Date | Status | Borrower | Loan Amount |
|---|---|---|---|
| Previous Owner | Kitchen Barry W | $378,012 |
Source: Public Records
Tax History Compared to Growth
Tax History
| Year | Tax Paid | Tax Assessment Tax Assessment Total Assessment is a certain percentage of the fair market value that is determined by local assessors to be the total taxable value of land and additions on the property. | Land | Improvement |
|---|---|---|---|---|
| 2025 | $10,245 | $930,947 | $307,850 | $623,097 |
| 2023 | $10,245 | $894,799 | $295,897 | $598,902 |
| 2022 | $10,015 | $877,255 | $290,096 | $587,159 |
| 2021 | $9,867 | $860,055 | $284,408 | $575,647 |
| 2020 | $9,794 | $851,237 | $281,492 | $569,745 |
| 2019 | $9,612 | $834,547 | $275,973 | $558,574 |
| 2018 | $9,427 | $818,184 | $270,563 | $547,621 |
| 2017 | $9,262 | $802,142 | $265,258 | $536,884 |
| 2016 | $8,673 | $786,414 | $260,057 | $526,357 |
| 2015 | $8,544 | $774,602 | $256,151 | $518,451 |
| 2014 | $8,458 | $759,432 | $251,135 | $508,297 |
Source: Public Records
Map
Nearby Homes
- 7922 Brass Kettle Cir
- 8044 Country Mile Ln
- 1993 Marlborough Ave
- 1662 Palermo Dr
- 1749 Catania Dr
- 1115 Clark St
- 1959 Thornton St
- 3469 Columbia Ave
- 2135 Down St
- 2321 Gonzaga Ln
- 1477 Clemson Way Unit 29
- 1471 Clemson Way
- 1356 Wheaton Way
- 1373 Wheaton Way
- 138 Sir Damas Dr
- 65 Round Table Dr Unit 65
- 2595 Atlanta Ave
- 3608 Post St
- 1650 N Orange St
- 1341 Massachusetts Ave Unit 205
- 1350 Dodson Way
- 1148 Ardmore St
- 1140 Ardmore St
- 1136 Ardmore St
- 1153 Ardmore St
- 0 Columbia Ave Unit EV19161030
- 0 Columbia Ave
- 1147 Ardmore St
- 1132 Ardmore St
- 1139 Ardmore St
- 1118 Ardmore St
- 1131 Ardmore St
- 1112 Ardmore St
- 1513 Marlborough Ave
- 1102 Ardmore St
- 1643 Elliott Dr
- 1090 Ardmore St
- 167 Elliott Dr
- 1095 Ardmore St
- 1082 Ardmore St
