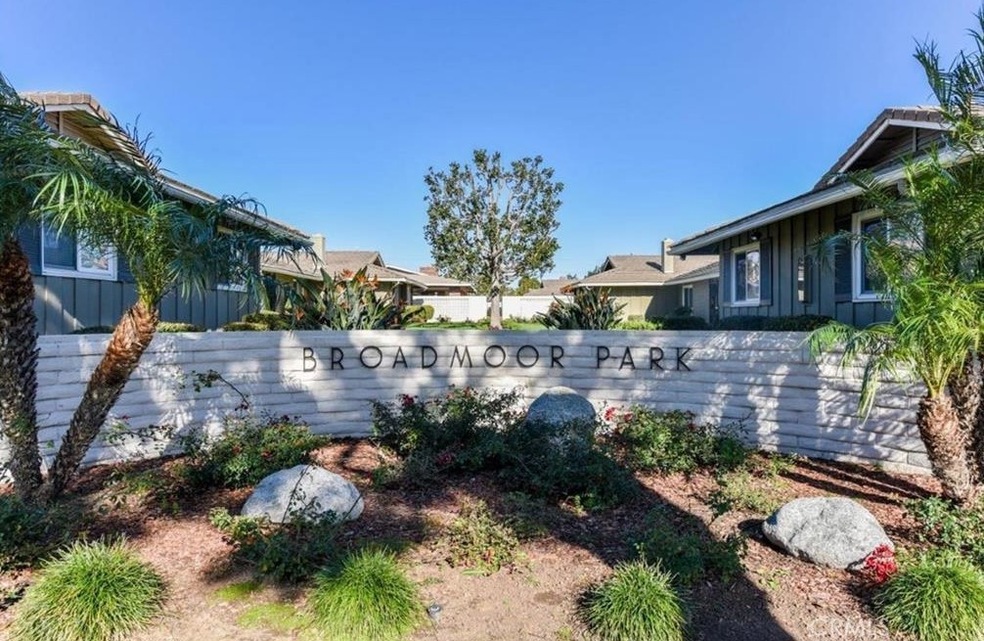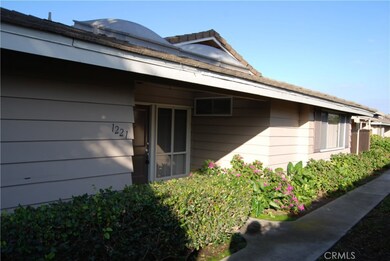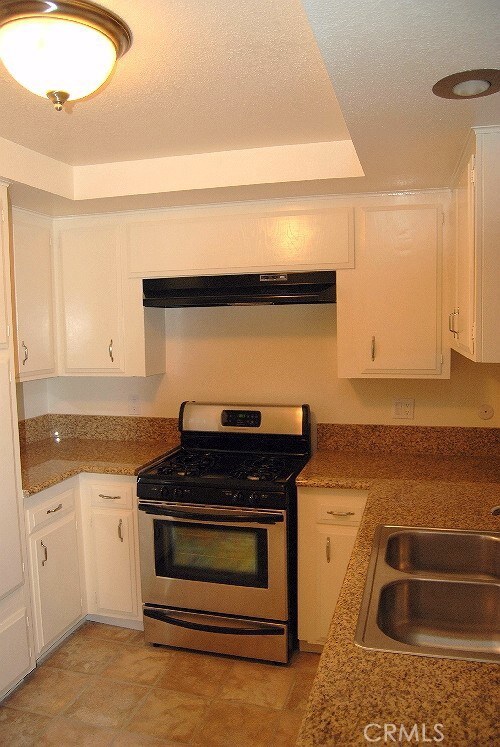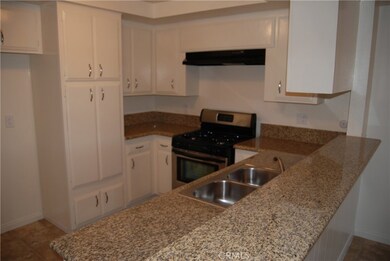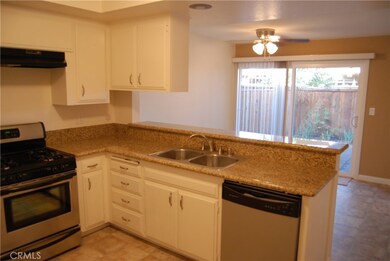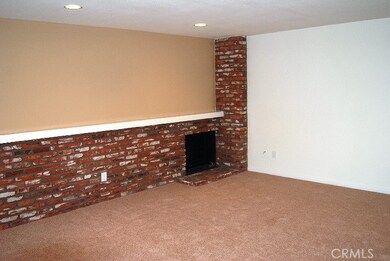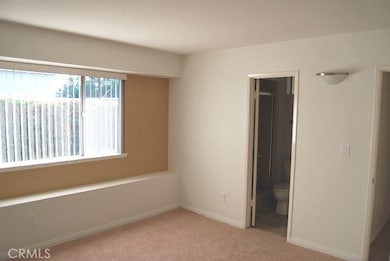
1221 E 1st St Tustin, CA 92780
Estimated Value: $666,000 - $785,792
Highlights
- Heated Spa
- Granite Countertops
- Front Porch
- Updated Kitchen
- Lawn
- Eat-In Kitchen
About This Home
As of December 2022Beautiful, serene single level, end unit condominium in a perfect, quiet corner of the complex. Spacious living room and fireplace, beautiful kitchen with granite countertops and stainless steel appliances. Three large bedrooms with a large Primary Suite and private bathroom. Attached patio with a reserved adjacent carport and extra storage. Interior laundry facilities. Dual paned windows throughout as well as newer HVAC. The complex has a spa and pool. Easy access to shopping and downtown Tustin. The property is an attached single family residence so FHA and VA loans are welcome. See agent remarks. Fresh paint throughout and new vinyl plank flooring in Kitchen, Dining area, Laundry area, both bathrooms and Family room and new carpet in bedrooms.
Home Details
Home Type
- Single Family
Est. Annual Taxes
- $7,032
Year Built
- Built in 1963 | Remodeled
Lot Details
- 1,873 Sq Ft Lot
- Wood Fence
- Fence is in fair condition
- Landscaped
- Rectangular Lot
- Sprinkler System
- Lawn
HOA Fees
- $335 Monthly HOA Fees
Home Design
- Planned Development
- Brick Exterior Construction
- Slab Foundation
- Wood Product Walls
- Fire Rated Drywall
- Fiberglass Roof
- Wood Siding
- Stucco
Interior Spaces
- 1,296 Sq Ft Home
- 1-Story Property
- Gas Fireplace
- Double Pane Windows
- Blinds
- Window Screens
- Living Room with Fireplace
Kitchen
- Updated Kitchen
- Eat-In Kitchen
- Breakfast Bar
- Gas Oven
- Gas Range
- Free-Standing Range
- Dishwasher
- Granite Countertops
- Tile Countertops
- Disposal
Flooring
- Carpet
- Laminate
- Vinyl
Bedrooms and Bathrooms
- 3 Main Level Bedrooms
- Remodeled Bathroom
- 2 Full Bathrooms
- Granite Bathroom Countertops
- Bathtub with Shower
- Exhaust Fan In Bathroom
Laundry
- Laundry Room
- Laundry in Kitchen
- 220 Volts In Laundry
- Gas And Electric Dryer Hookup
Parking
- 1 Parking Space
- 1 Attached Carport Space
- Parking Available
- Driveway
- Assigned Parking
Pool
- Heated Spa
- Gas Heated Pool
- Gunite Pool
Outdoor Features
- Wood patio
- Exterior Lighting
- Rain Gutters
- Front Porch
Schools
- Benson Elementary School
- Union Middle School
- Tustin High School
Utilities
- Cooling System Powered By Gas
- Forced Air Heating and Cooling System
- Natural Gas Connected
- Sewer Paid
- Phone Available
- Cable TV Available
Listing and Financial Details
- Tax Lot 61
- Tax Tract Number 5234
- Assessor Parcel Number 50006361
- $471 per year additional tax assessments
Community Details
Overview
- Broadmoor Park Association, Phone Number (949) 305-1166
- Dynamic Management Services HOA
- Built by Broadmoor
Amenities
- Recreation Room
Recreation
- Community Pool
- Community Spa
Ownership History
Purchase Details
Home Financials for this Owner
Home Financials are based on the most recent Mortgage that was taken out on this home.Purchase Details
Home Financials for this Owner
Home Financials are based on the most recent Mortgage that was taken out on this home.Purchase Details
Home Financials for this Owner
Home Financials are based on the most recent Mortgage that was taken out on this home.Purchase Details
Purchase Details
Purchase Details
Similar Homes in Tustin, CA
Home Values in the Area
Average Home Value in this Area
Purchase History
| Date | Buyer | Sale Price | Title Company |
|---|---|---|---|
| Salazar Alejandra | $599,000 | Orange Coast Title | |
| Paquette Dennis L | -- | Fidelity National Title Co | |
| Paquette Dennis L | -- | Fidelity National Title Co | |
| Paquette Dennis L | $435,000 | Orange Coast Title Co Of La | |
| Hairston Betty Carter | -- | -- | |
| Allen Joan E | -- | Chicago Title Co | |
| Hairston Betty C | $130,000 | Chicago Title Co |
Mortgage History
| Date | Status | Borrower | Loan Amount |
|---|---|---|---|
| Open | Salazar Alejandra | $524,000 | |
| Previous Owner | Paquette Dennis L | $202,500 | |
| Previous Owner | Paquette Dennis L | $254,500 | |
| Previous Owner | Paquette Dennis L | $260,000 | |
| Previous Owner | Hairston Betty C | $100,000 |
Property History
| Date | Event | Price | Change | Sq Ft Price |
|---|---|---|---|---|
| 12/21/2022 12/21/22 | Sold | $599,000 | -6.0% | $462 / Sq Ft |
| 11/18/2022 11/18/22 | Price Changed | $637,500 | -0.8% | $492 / Sq Ft |
| 10/27/2022 10/27/22 | Price Changed | $642,500 | -0.4% | $496 / Sq Ft |
| 09/29/2022 09/29/22 | Price Changed | $644,900 | -1.5% | $498 / Sq Ft |
| 07/20/2022 07/20/22 | For Sale | $655,000 | -- | $505 / Sq Ft |
Tax History Compared to Growth
Tax History
| Year | Tax Paid | Tax Assessment Tax Assessment Total Assessment is a certain percentage of the fair market value that is determined by local assessors to be the total taxable value of land and additions on the property. | Land | Improvement |
|---|---|---|---|---|
| 2024 | $7,032 | $610,980 | $523,441 | $87,539 |
| 2023 | $6,861 | $599,000 | $513,177 | $85,823 |
| 2022 | $5,663 | $484,826 | $394,922 | $89,904 |
| 2021 | $5,551 | $475,320 | $387,178 | $88,142 |
| 2020 | $5,574 | $475,320 | $387,178 | $88,142 |
| 2019 | $5,440 | $466,000 | $379,586 | $86,414 |
| 2018 | $5,183 | $441,000 | $354,586 | $86,414 |
| 2017 | $4,639 | $390,000 | $303,586 | $86,414 |
| 2016 | $4,640 | $390,000 | $303,586 | $86,414 |
| 2015 | $4,318 | $348,000 | $261,586 | $86,414 |
| 2014 | $3,811 | $304,000 | $217,586 | $86,414 |
Agents Affiliated with this Home
-
Dennis Paquette

Seller's Agent in 2022
Dennis Paquette
Tinalden Property Services
(714) 376-3560
2 in this area
6 Total Sales
-
NoEmail NoEmail
N
Buyer's Agent in 2022
NoEmail NoEmail
NONMEMBER MRML
(646) 541-2551
30 in this area
5,562 Total Sales
Map
Source: California Regional Multiple Listing Service (CRMLS)
MLS Number: PW22158690
APN: 500-063-61
- 1107 E 1st St
- 1121 E 1st St
- 13381 Del Cerro Dr
- 1121 Packers Cir Unit 57
- 1111 Packers Cir Unit 27
- 13421 Epping Way
- 1461 Garland Ave
- 13511 Epping Way
- 1292 Tiffany Place
- 13631 Utt Dr
- 1621 Bryan Ave
- 1361 Kenneth Dr
- 12842 Elizabeth Way
- 13181 Dean St
- 1102 San Juan St Unit B
- 1642 Tiffany Place
- 14691 Leon Place
- 12720 Newport Ave Unit 17
- 1551 Rainbow Dr
- 12700 Newport Ave Unit 36
