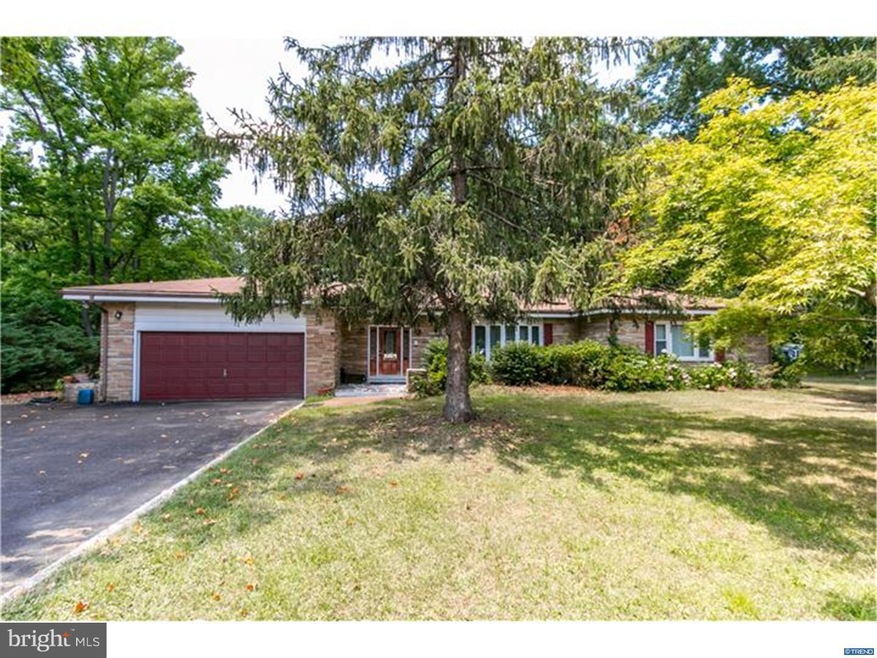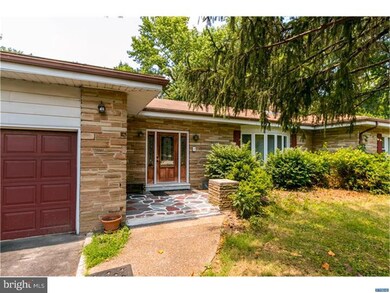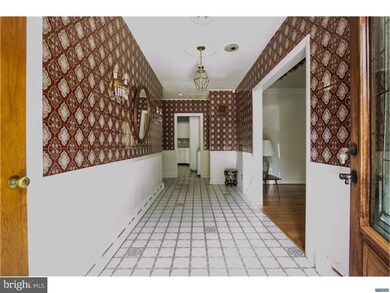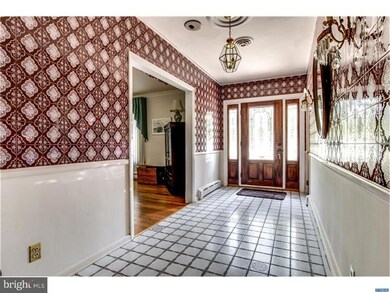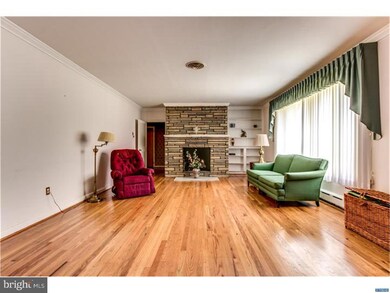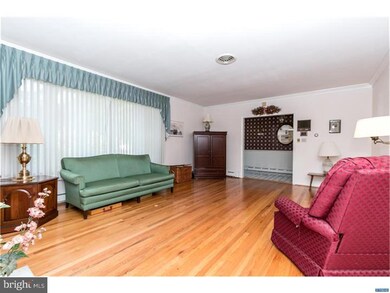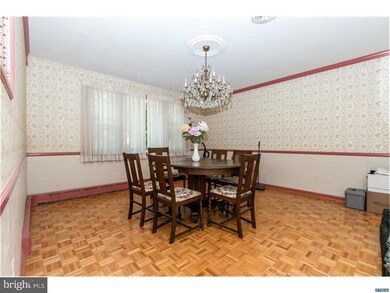
1221 Foulk Rd Wilmington, DE 19803
Fairfax NeighborhoodEstimated Value: $380,000 - $674,889
Highlights
- 0.5 Acre Lot
- Wood Flooring
- 2 Fireplaces
- Rambler Architecture
- Attic
- 3-minute walk to Talley Day Park
About This Home
As of October 2018This well built, stone ranch home is located across the street from the Talley Day Park and the Brandywine Hundred Library. With solid stone construction on 3 sides and brick on the rear, it is very well built. You enter into a large ceramic tiled foyer, and then into the beautiful living room with a large Bay Window and a Stone Fireplace. Most of the rooms have Hardwood Floors which are in great condition. The huge kitchen was updated several years ago and looks great with Granite Counters, Stainless Steel Appliances and a large pantry. All of the rooms are very large and provide plenty of living space. Off the kitchen is a large Florida Room which overlooks the beautiful backyard and a patio. Note the lot size is 1/2 acre, so plenty of space for outdoor activities. The basement is partially finished with an office, a powder room, and has an Egress Window. The laundry room is on the main floor. Current owners inherited this home from their parents, and they are still in the process of getting it cleaned up. A one year 2-10 Home Warranty is provided.
Last Agent to Sell the Property
Patterson-Schwartz-Brandywine Listed on: 07/13/2018

Home Details
Home Type
- Single Family
Est. Annual Taxes
- $4,420
Year Built
- Built in 1960
Lot Details
- 0.5 Acre Lot
- Lot Dimensions are 125 x 175
- East Facing Home
- Level Lot
- Back and Front Yard
- Property is in good condition
- Property is zoned NC15
Parking
- 2 Car Direct Access Garage
- 3 Open Parking Spaces
- Garage Door Opener
- Driveway
Home Design
- Rambler Architecture
- Brick Exterior Construction
- Brick Foundation
- Pitched Roof
- Shingle Roof
- Stone Siding
Interior Spaces
- 2,279 Sq Ft Home
- Property has 1 Level
- Skylights
- 2 Fireplaces
- Stone Fireplace
- Replacement Windows
- Bay Window
- Living Room
- Dining Room
- Attic
Kitchen
- Eat-In Kitchen
- Butlers Pantry
- Built-In Self-Cleaning Oven
- Cooktop
- Dishwasher
- Kitchen Island
- Disposal
Flooring
- Wood
- Tile or Brick
Bedrooms and Bathrooms
- 3 Bedrooms
- En-Suite Primary Bedroom
- En-Suite Bathroom
Laundry
- Laundry Room
- Laundry on main level
Unfinished Basement
- Basement Fills Entire Space Under The House
- Drainage System
Outdoor Features
- Patio
- Shed
- Porch
Schools
- Hanby Elementary School
- Springer Middle School
- Brandywine High School
Utilities
- Central Air
- Heating System Uses Gas
- Baseboard Heating
- Hot Water Heating System
- Natural Gas Water Heater
Community Details
- No Home Owners Association
- Windsor Hills Subdivision
Listing and Financial Details
- Assessor Parcel Number 0607900037
Ownership History
Purchase Details
Home Financials for this Owner
Home Financials are based on the most recent Mortgage that was taken out on this home.Purchase Details
Similar Homes in Wilmington, DE
Home Values in the Area
Average Home Value in this Area
Purchase History
| Date | Buyer | Sale Price | Title Company |
|---|---|---|---|
| Robichaud Richard C | -- | None Available | |
| Obara Frank J | $342,000 | -- |
Mortgage History
| Date | Status | Borrower | Loan Amount |
|---|---|---|---|
| Open | Robichaud Richard C | $400,386 | |
| Closed | Robichaud Richard C | $317,777 | |
| Closed | Robichaud Richard C | $316,167 |
Property History
| Date | Event | Price | Change | Sq Ft Price |
|---|---|---|---|---|
| 10/31/2018 10/31/18 | Sold | $322,000 | -0.9% | $141 / Sq Ft |
| 08/18/2018 08/18/18 | Pending | -- | -- | -- |
| 08/08/2018 08/08/18 | Price Changed | $325,000 | -3.0% | $143 / Sq Ft |
| 07/13/2018 07/13/18 | For Sale | $335,000 | -- | $147 / Sq Ft |
Tax History Compared to Growth
Tax History
| Year | Tax Paid | Tax Assessment Tax Assessment Total Assessment is a certain percentage of the fair market value that is determined by local assessors to be the total taxable value of land and additions on the property. | Land | Improvement |
|---|---|---|---|---|
| 2024 | $5,309 | $139,500 | $17,800 | $121,700 |
| 2023 | $4,619 | $132,800 | $17,800 | $115,000 |
| 2022 | $4,698 | $132,800 | $17,800 | $115,000 |
| 2021 | $4,697 | $132,800 | $17,800 | $115,000 |
| 2020 | $4,699 | $132,800 | $17,800 | $115,000 |
| 2019 | $56 | $132,800 | $17,800 | $115,000 |
| 2018 | $149 | $132,800 | $17,800 | $115,000 |
| 2017 | $3,455 | $132,800 | $17,800 | $115,000 |
| 2016 | $3,455 | $132,800 | $17,800 | $115,000 |
| 2015 | $3,564 | $132,800 | $17,800 | $115,000 |
| 2014 | $3,562 | $132,800 | $17,800 | $115,000 |
Agents Affiliated with this Home
-
Stephen Rybachak
S
Seller's Agent in 2018
Stephen Rybachak
Patterson Schwartz
(302) 521-4049
1 in this area
29 Total Sales
Map
Source: Bright MLS
MLS Number: 1002054534
APN: 06-079.00-037
- 115 Warwick Dr
- 215 Jameson Way
- 226 Jameson Way Unit 12
- 3325 Coachman Rd
- 244 Jameson Way Unit 20
- 224 Jameson Way Unit 11
- 268 Jameson Way
- 264 Jameson Way
- 266 Jameson Way
- 205 Hitching Post Dr
- 302 Alders Dr
- 9 Bradley Dr
- 233 Prospect Dr
- 8 Coachman Ct
- 223 Hoyer Ct
- 3204 Delwynn Dr
- 111 W Pembrey Dr
- 1201 Crestover Rd
- 2423 Chatham Dr
- 9 Homewood Rd
- 1221 Foulk Rd
- 1223 Foulk Rd
- 1219 Foulk Rd
- 102 Rockingham Dr
- 100 Rockingham Dr
- 1217 Foulk Rd
- 104 Rockingham Dr
- 1 Windsor Hills Dr
- 101 Cambridge Dr
- 1 Rockingham Dr
- 100 Canterbury Dr
- 106 Rockingham Dr
- 1303 Foulk Rd
- 101 Rockingham Dr
- 2 Cambridge Dr
- 103 Cambridge Dr
- 1215 Foulk Rd
- 103 Canterbury Dr
- 102 Canterbury Dr
- 1305 Foulk Rd
