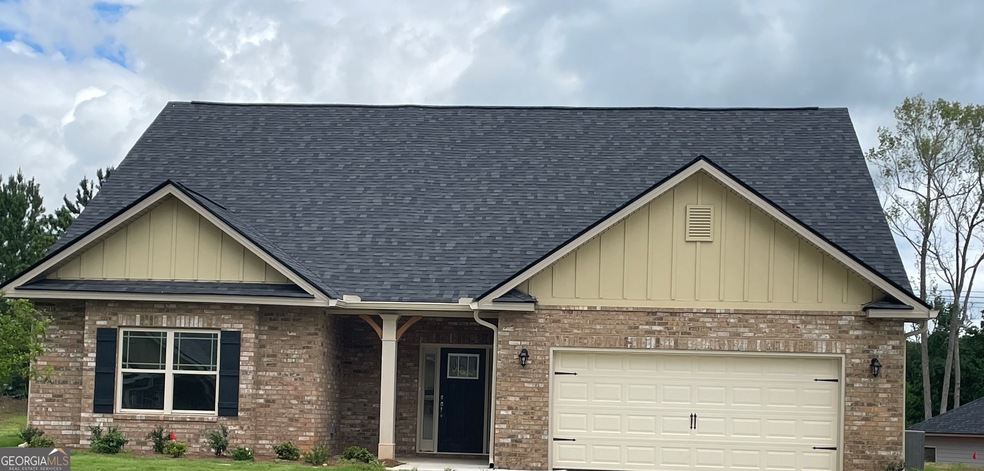
$369,500
- 5 Beds
- 3 Baths
- 2,992 Sq Ft
- 2002 River Falls Dr
- Griffin, GA
Welcome home to this charming Craftsman style home located In the River Falls community, sitting on +-2.63 acres. Step inside to find a traditional but open concept floorplan. On the first floor you will find a full size bath and bedroom. Vaulted Ceilings in your family room with open views to the kitchen. Make your way to the top level and you will find a cute and cozy loft/nook, extra large
Veda Nembhard Ramzee Realty Group, Inc.
