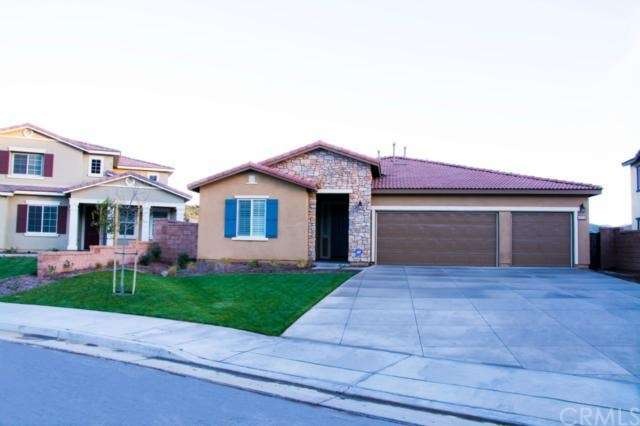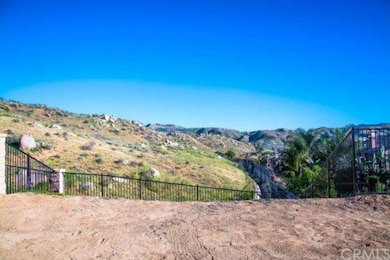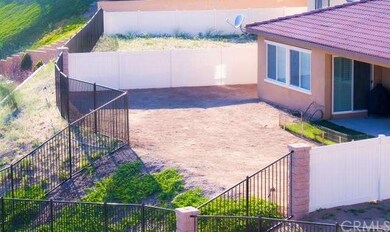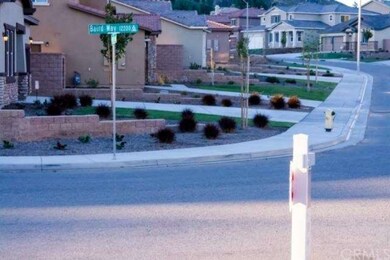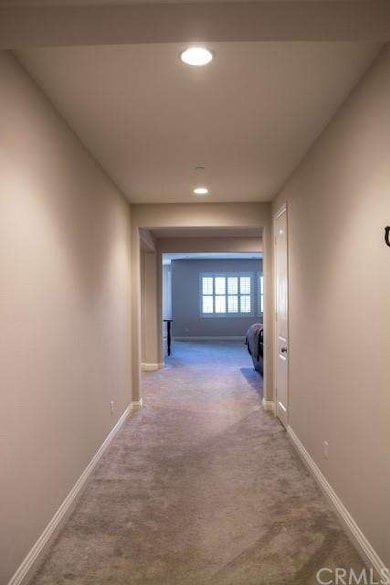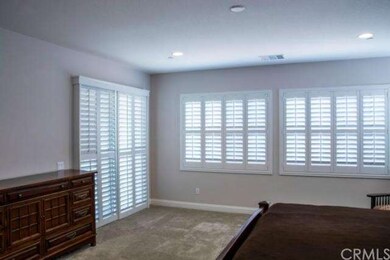
12210 Baird Way Riverside, CA 92503
La Sierra NeighborhoodEstimated Value: $731,000 - $1,069,000
Highlights
- Primary Bedroom Suite
- Craftsman Architecture
- Wood Flooring
- All Bedrooms Downstairs
- Mountain View
- Great Room
About This Home
As of August 2016Back on Market!! Stunning new single story home with views of the hills and wildlife. Peaceful and tranquil environment. One of the best and largest lots in desirable D.R. Horton The Highlands community. Sellers paid 30k for view lot premium and option 4th bedroom. Kitchen and family room with fireplace are combined for entertaining large family gatherings. Sunny spacious formal dining room. Kitchen features granite counters, endless amounts of maple cabinets, GE stainless steel appliances, large pantry and island. The master bedroom features an on suite master bathroom with dual sinks, vanity area, separate enclosed shower and large walk in closet. Recessed lighting and ceiling fan connections in all rooms. Upgraded electrical including security system. 3 car garage has epoxy coated flooring. Concrete on patio and driveway have been upgraded. Covered patio has canned lighting and fan hookup. Over 20K spent in additional upgrades. Exceptional schools and championship golf course just minutes away.
Last Agent to Sell the Property
Coldwell Banker Realty License #01206501 Listed on: 03/21/2015

Home Details
Home Type
- Single Family
Est. Annual Taxes
- $10,177
Year Built
- Built in 2014
Lot Details
- 9,800 Sq Ft Lot
- Irregular Lot
- Front Yard Sprinklers
- Lawn
HOA Fees
- $65 Monthly HOA Fees
Parking
- 3 Car Direct Access Garage
- Parking Available
- Two Garage Doors
Property Views
- Mountain
- Hills
Home Design
- Craftsman Architecture
- Planned Development
- Wood Siding
- Stucco
Interior Spaces
- 2,798 Sq Ft Home
- Double Pane Windows
- Plantation Shutters
- Window Screens
- Entryway
- Family Room with Fireplace
- Great Room
- Dining Room
- Utility Room
Kitchen
- Breakfast Area or Nook
- Eat-In Kitchen
- Breakfast Bar
- Walk-In Pantry
- Gas Oven
- Six Burner Stove
- Gas and Electric Range
- Freezer
- Dishwasher
- Disposal
Flooring
- Wood
- Carpet
- Tile
Bedrooms and Bathrooms
- 4 Bedrooms
- All Bedrooms Down
- Primary Bedroom Suite
- Walk-In Closet
- 3 Full Bathrooms
Laundry
- Laundry Room
- 220 Volts In Laundry
- Gas And Electric Dryer Hookup
Eco-Friendly Details
- Energy-Efficient Appliances
- Energy-Efficient Windows
- Energy-Efficient HVAC
Outdoor Features
- Patio
Utilities
- Two cooling system units
- High Efficiency Air Conditioning
- Central Heating and Cooling System
- High Efficiency Heating System
- 220 Volts in Garage
Listing and Financial Details
- Tax Tract Number 4092
- Assessor Parcel Number 168370003
Community Details
Overview
- Lordon Management Association, Phone Number (626) 967-7921
- Built by D.R. Horton
- D Tuscan
Amenities
- Laundry Facilities
Ownership History
Purchase Details
Home Financials for this Owner
Home Financials are based on the most recent Mortgage that was taken out on this home.Purchase Details
Home Financials for this Owner
Home Financials are based on the most recent Mortgage that was taken out on this home.Purchase Details
Home Financials for this Owner
Home Financials are based on the most recent Mortgage that was taken out on this home.Purchase Details
Home Financials for this Owner
Home Financials are based on the most recent Mortgage that was taken out on this home.Purchase Details
Similar Homes in Riverside, CA
Home Values in the Area
Average Home Value in this Area
Purchase History
| Date | Buyer | Sale Price | Title Company |
|---|---|---|---|
| Burton Deborah Ann | -- | None Available | |
| Burton Deborah A | -- | Property Id Title | |
| Burton Deborah Ann | -- | Property Id Title Company | |
| Burton Deborah Ann | $576,000 | Equity Title Orange County-I | |
| Donnell Robin O | $568,000 | Lawyers Title Company |
Mortgage History
| Date | Status | Borrower | Loan Amount |
|---|---|---|---|
| Open | Burton Deborah A | $242,500 | |
| Previous Owner | Burton Deborah Ann | $665,000 |
Property History
| Date | Event | Price | Change | Sq Ft Price |
|---|---|---|---|---|
| 08/19/2016 08/19/16 | Sold | $576,000 | -2.0% | $206 / Sq Ft |
| 04/02/2016 04/02/16 | For Sale | $587,500 | 0.0% | $210 / Sq Ft |
| 03/28/2016 03/28/16 | Pending | -- | -- | -- |
| 04/10/2015 04/10/15 | Price Changed | $587,500 | -0.3% | $210 / Sq Ft |
| 04/10/2015 04/10/15 | Price Changed | $589,000 | -1.7% | $211 / Sq Ft |
| 03/21/2015 03/21/15 | For Sale | $599,000 | -- | $214 / Sq Ft |
Tax History Compared to Growth
Tax History
| Year | Tax Paid | Tax Assessment Tax Assessment Total Assessment is a certain percentage of the fair market value that is determined by local assessors to be the total taxable value of land and additions on the property. | Land | Improvement |
|---|---|---|---|---|
| 2023 | $10,177 | $642,536 | $145,016 | $497,520 |
| 2022 | $9,522 | $629,938 | $142,173 | $487,765 |
| 2021 | $9,375 | $617,587 | $139,386 | $478,201 |
| 2020 | $9,257 | $611,255 | $137,957 | $473,298 |
| 2019 | $9,099 | $599,270 | $135,252 | $464,018 |
| 2018 | $8,979 | $587,520 | $132,600 | $454,920 |
| 2017 | $8,870 | $576,000 | $130,000 | $446,000 |
| 2016 | $8,896 | $576,661 | $131,982 | $444,679 |
| 2015 | $6,761 | $568,000 | $130,000 | $438,000 |
Agents Affiliated with this Home
-
Claudia Savino

Seller's Agent in 2016
Claudia Savino
Coldwell Banker Realty
(562) 244-8444
23 Total Sales
Map
Source: California Regional Multiple Listing Service (CRMLS)
MLS Number: PW15059739
APN: 168-370-003
- 4224 Oliphant Ct
- 3032 Astoria St
- 12080 Scenic View Terrace
- 778 La Cumbre St
- 774 La Cumbre St
- 835 Baghdady St
- 4320 Ambs Dr
- 729 La Loma Ln
- 896 Baghdady St
- 4000 Pierce St Unit 353
- 4000 Pierce St Unit 60
- 4000 Pierce St Unit 282
- 4000 Pierce St Unit 267
- 4000 Pierce St Unit 334
- 2677 Las Mercedes Cir
- 2901 Via Toscana Unit 101
- 2951 Via Milano Unit 202
- 2910 Via Toscana Unit 202
- 573 Hamilton Dr
- 429 Somerset Cir
- 12210 Baird Way
- 12218 Baird Way
- 12202 Baird Way
- 4310 Falconer Dr
- 12226 Baird Way
- 4303 Falconer Dr
- 12215 Colville Ln
- 12234 Baird Way
- 12219 Baird Way
- 4285 Carnegie Ct
- 4322 Falconer Dr
- 4321 Falconer Dr
- 12242 Baird Way
- 4279 Carnegie Ct
- 12225 Colville Ln
- 12231 Baird Way
- 4332 Falconer Dr
- 4331 Falconer Dr
- 4325 Briganti Ln
- 4273 Carnegie Ct
